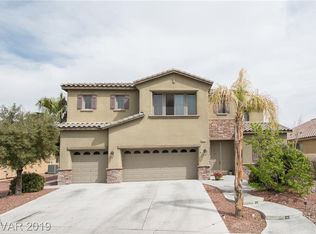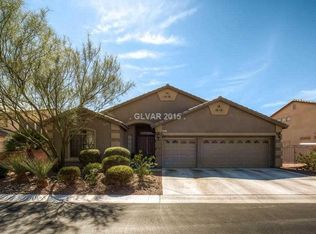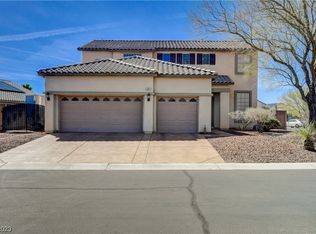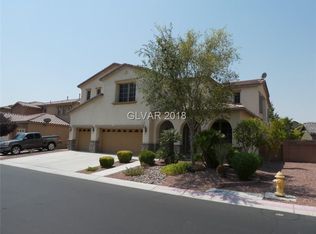Closed
$560,000
8840 Arroyo Azul St, Las Vegas, NV 89131
4beds
2,476sqft
Single Family Residence
Built in 2005
0.25 Acres Lot
$553,200 Zestimate®
$226/sqft
$2,373 Estimated rent
Home value
$553,200
$503,000 - $609,000
$2,373/mo
Zestimate® history
Loading...
Owner options
Explore your selling options
What's special
THIS HOME EXUDES WITH BRIGHT, AIRY AND OPEN ROOMS, HIGH CEILINGS, WITH WINDOWS LOOKING OUT TO THE BEAUTIFULLY LANDSCAPED BACKYARD. THIS IS A PREMIUM LOT, MORE THEN A QUATER ACRE, WTH A SIDE YARD, BIG ENOUGH FOR TOYS EVEN AN RV. ALL APPLIANCES CONVEY, KITCHEN HAS GRANITE COUNTERS AND BEAUTIFUL 42 INCH MAPLE CABINETS, DOUBLE OVEN AND A REVERSE OSMOSIS SYSTEM PLUS AN ENTIRE HOUSE FILTRATION SYSTEM. HOT WATER HEATER AND GARBAGE DISPOSAL ARE LESS THAN ONE YEAR OLD. PLUS SOLAR PANELS TO MINIMIZE ELECTRIC BILL. ALL OF THIS RIGHT ACCROSS FROM A SMALL EXCLUSIVE TO CARMEL CANYON COMMUNITY PARK.
Zillow last checked: 8 hours ago
Listing updated: July 24, 2025 at 05:12pm
Listed by:
Sherrie Killion-Kuzmanovic S.0057845 (702)338-4174,
Signature Real Estate Group
Bought with:
Edgar Hernandez-Moya, S.0187901
Executive Realty Services
Source: LVR,MLS#: 2679287 Originating MLS: Greater Las Vegas Association of Realtors Inc
Originating MLS: Greater Las Vegas Association of Realtors Inc
Facts & features
Interior
Bedrooms & bathrooms
- Bedrooms: 4
- Bathrooms: 3
- Full bathrooms: 2
- 1/2 bathrooms: 1
Primary bedroom
- Description: Ceiling Fan,Downstairs,Walk-In Closet(s)
- Dimensions: 16X15
Bedroom 2
- Description: Ceiling Fan,Closet
- Dimensions: 12X10
Bedroom 3
- Description: Ceiling Fan,Closet
- Dimensions: 12X10
Bedroom 4
- Description: Ceiling Fan,Closet
- Dimensions: 12X10
Primary bathroom
- Description: Double Sink,Separate Shower,Separate Tub
Dining room
- Description: Formal Dining Room
- Dimensions: 9X10
Family room
- Description: Ceiling Fan
- Dimensions: 15X20
Kitchen
- Description: Granite Countertops,Island,Tile Flooring
Living room
- Description: Entry Foyer,Formal,Front
- Dimensions: 18X13
Heating
- Central, Gas
Cooling
- Central Air, Electric, 2 Units
Appliances
- Included: Built-In Gas Oven, Dryer, Electric Cooktop, Disposal, Microwave, Refrigerator, Washer
- Laundry: Gas Dryer Hookup, Main Level, Laundry Room
Features
- Primary Downstairs, Pot Rack, Window Treatments
- Flooring: Carpet, Tile
- Windows: Blinds
- Number of fireplaces: 1
- Fireplace features: Gas, Living Room
Interior area
- Total structure area: 2,476
- Total interior livable area: 2,476 sqft
Property
Parking
- Total spaces: 3
- Parking features: Attached, Garage, Private
- Attached garage spaces: 3
Features
- Stories: 1
- Patio & porch: Covered, Patio
- Exterior features: Patio, Private Yard
- Fencing: Block,Back Yard
Lot
- Size: 0.25 Acres
- Features: Sprinklers In Rear, Sprinklers In Front, < 1/4 Acre
Details
- Parcel number: 12501412031
- Zoning description: Single Family
- Horse amenities: None
Construction
Type & style
- Home type: SingleFamily
- Architectural style: One Story
- Property subtype: Single Family Residence
Materials
- Roof: Tile
Condition
- Good Condition,Resale
- Year built: 2005
Utilities & green energy
- Electric: Photovoltaics Third-Party Owned
- Sewer: Public Sewer
- Water: Public
- Utilities for property: Above Ground Utilities
Green energy
- Energy efficient items: Solar Panel(s)
Community & neighborhood
Security
- Security features: Gated Community
Location
- Region: Las Vegas
- Subdivision: Iron Mountain Jones
HOA & financial
HOA
- Has HOA: Yes
- HOA fee: $103 monthly
- Amenities included: Gated, Park
- Association name: CARMEL CANYON
- Association phone: 702-531-3382
Other
Other facts
- Listing agreement: Exclusive Right To Sell
- Listing terms: Cash,Conventional,FHA,VA Loan
Price history
| Date | Event | Price |
|---|---|---|
| 7/24/2025 | Sold | $560,000-4.3%$226/sqft |
Source: | ||
| 6/16/2025 | Pending sale | $585,000$236/sqft |
Source: | ||
| 5/10/2025 | Listed for sale | $585,000+154.3%$236/sqft |
Source: | ||
| 8/24/2012 | Sold | $230,000-50.1%$93/sqft |
Source: Public Record | ||
| 5/20/2005 | Sold | $461,320$186/sqft |
Source: Public Record | ||
Public tax history
| Year | Property taxes | Tax assessment |
|---|---|---|
| 2025 | $3,059 +3% | $168,220 +1.4% |
| 2024 | $2,970 +3% | $165,940 +11.2% |
| 2023 | $2,884 +3% | $149,248 +8.2% |
Find assessor info on the county website
Neighborhood: Sheep Mountain
Nearby schools
GreatSchools rating
- 9/10Kitty Mcdonough Ward Elementary SchoolGrades: PK-5Distance: 0.8 mi
- 4/10Anthony Saville Middle SchoolGrades: 6-8Distance: 1.2 mi
- 6/10Shadow Ridge High SchoolGrades: 9-12Distance: 0.8 mi
Schools provided by the listing agent
- Elementary: Ward, Kitty McDonough,Ward, Kitty McDonough
- Middle: Saville Anthony
- High: Shadow Ridge
Source: LVR. This data may not be complete. We recommend contacting the local school district to confirm school assignments for this home.
Get a cash offer in 3 minutes
Find out how much your home could sell for in as little as 3 minutes with a no-obligation cash offer.
Estimated market value
$553,200
Get a cash offer in 3 minutes
Find out how much your home could sell for in as little as 3 minutes with a no-obligation cash offer.
Estimated market value
$553,200



