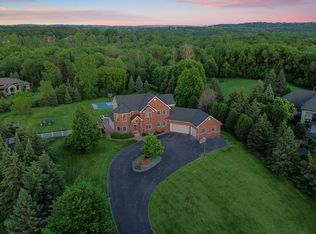Closed
$715,000
8840 Aviary Path, Inver Grove Heights, MN 55077
3beds
4,094sqft
Single Family Residence
Built in 2004
1.73 Acres Lot
$748,800 Zestimate®
$175/sqft
$3,378 Estimated rent
Home value
$748,800
$711,000 - $786,000
$3,378/mo
Zestimate® history
Loading...
Owner options
Explore your selling options
What's special
Quality, quality quality! Experience the epitome of comfortable & luxurious living in this custom-built 3-bedrm, 3-bathrm home nestled on a sprawling 1.7-acre lot. Enjoy breathtaking sunrises & unmatched privacy, all while having the privilege of 64 acres of conserved land at your back doorstep.
This home welcomes you w/ an inviting open-concept main level, perfect for entertaining friends & family. The spacious owners suite boasts a private ensuite bathrm & a walk-through closet, providing both convenience & indulgence.
The heart of a home, the kitchen, has stunning shaker cabinets, upgraded neutral Hanstone countertops, blending style w/ functionality.
With a 3-car garage, you'll have ample space for your vehicles & storage needs. This property is move-in ready, meaning you can simply pack your bags & start enjoying the lifestyle you've always dreamed of. Seller has gifted the buyer with a pre-inspection and 1 year warranty!
Zillow last checked: 8 hours ago
Listing updated: May 06, 2025 at 03:57pm
Listed by:
Bernie Swafford 612-990-4040,
Edina Realty, Inc.
Bought with:
Russell A Fierst
RE/MAX Results
Source: NorthstarMLS as distributed by MLS GRID,MLS#: 6443328
Facts & features
Interior
Bedrooms & bathrooms
- Bedrooms: 3
- Bathrooms: 3
- Full bathrooms: 2
- 3/4 bathrooms: 1
Bedroom 1
- Level: Main
- Area: 240 Square Feet
- Dimensions: 16x15
Bedroom 2
- Level: Main
- Area: 156 Square Feet
- Dimensions: 13x12
Bedroom 3
- Level: Main
- Area: 224 Square Feet
- Dimensions: 16x14
Bathroom
- Level: Main
- Area: 195 Square Feet
- Dimensions: 15x13
Bathroom
- Level: Main
- Area: 54 Square Feet
- Dimensions: 9x6
Bathroom
- Level: Lower
- Area: 72 Square Feet
- Dimensions: 9x8
Deck
- Level: Main
- Area: 476 Square Feet
- Dimensions: 34x14
Dining room
- Level: Main
- Area: 195 Square Feet
- Dimensions: 15x13
Foyer
- Level: Main
- Area: 81 Square Feet
- Dimensions: 9x9
Kitchen
- Level: Main
- Area: 195 Square Feet
- Dimensions: 15x13
Laundry
- Level: Main
- Area: 90 Square Feet
- Dimensions: 10x9
Living room
- Level: Main
- Area: 357 Square Feet
- Dimensions: 21x17
Heating
- Forced Air, Radiant Floor
Cooling
- Central Air
Appliances
- Included: Air-To-Air Exchanger, Dishwasher, Dryer, Freezer, Humidifier, Gas Water Heater, Water Osmosis System, Range, Refrigerator, Washer, Water Softener Owned
Features
- Basement: Block,Daylight,Drain Tiled,Egress Window(s),Full,Unfinished,Walk-Out Access
- Number of fireplaces: 1
- Fireplace features: Gas, Living Room
Interior area
- Total structure area: 4,094
- Total interior livable area: 4,094 sqft
- Finished area above ground: 2,159
- Finished area below ground: 75
Property
Parking
- Total spaces: 3
- Parking features: Attached, Asphalt, Insulated Garage
- Attached garage spaces: 3
Accessibility
- Accessibility features: None
Features
- Levels: One
- Stories: 1
- Pool features: None
- Fencing: None
Lot
- Size: 1.73 Acres
- Dimensions: 87 x 63 x 364 x 261 x 389
- Features: Near Public Transit, Many Trees
Details
- Foundation area: 1935
- Parcel number: 201160002040
- Zoning description: Residential-Single Family
Construction
Type & style
- Home type: SingleFamily
- Property subtype: Single Family Residence
Materials
- Brick/Stone, Fiber Cement, Block
- Roof: Age 8 Years or Less,Asphalt
Condition
- Age of Property: 21
- New construction: No
- Year built: 2004
Utilities & green energy
- Electric: Circuit Breakers, 150 Amp Service, Power Company: Xcel Energy
- Gas: Natural Gas
- Sewer: Private Sewer
- Water: Well
Community & neighborhood
Location
- Region: Inver Grove Heights
- Subdivision: Annistone Ranch
HOA & financial
HOA
- Has HOA: Yes
- HOA fee: $140 annually
- Services included: Taxes
- Association name: Annastone Ranch
- Association phone: 612-965-2512
Price history
| Date | Event | Price |
|---|---|---|
| 11/20/2023 | Sold | $715,000+2.1%$175/sqft |
Source: | ||
| 10/19/2023 | Pending sale | $700,000$171/sqft |
Source: | ||
| 10/14/2023 | Listed for sale | $700,000+300%$171/sqft |
Source: | ||
| 8/13/2004 | Sold | $175,000$43/sqft |
Source: Public Record Report a problem | ||
Public tax history
| Year | Property taxes | Tax assessment |
|---|---|---|
| 2024 | $9,148 +5.5% | $694,400 +4.9% |
| 2023 | $8,668 +6.1% | $661,900 +0.1% |
| 2022 | $8,170 +9.1% | $661,000 +15.8% |
Find assessor info on the county website
Neighborhood: 55077
Nearby schools
GreatSchools rating
- 8/10Pinewood Elementary SchoolGrades: K-5Distance: 1.7 mi
- 8/10Dakota Hills Middle SchoolGrades: 6-8Distance: 1.9 mi
- 10/10Eagan Senior High SchoolGrades: 9-12Distance: 2 mi
Get a cash offer in 3 minutes
Find out how much your home could sell for in as little as 3 minutes with a no-obligation cash offer.
Estimated market value$748,800
Get a cash offer in 3 minutes
Find out how much your home could sell for in as little as 3 minutes with a no-obligation cash offer.
Estimated market value
$748,800
