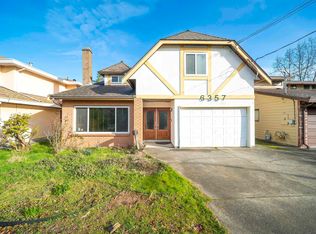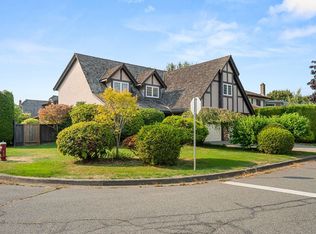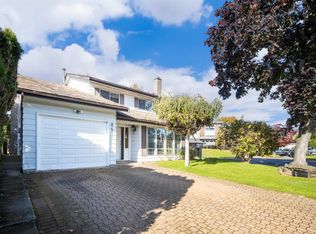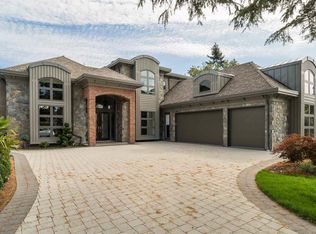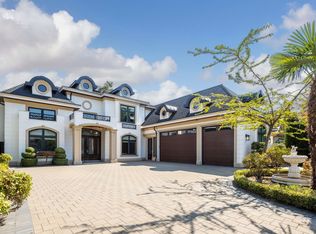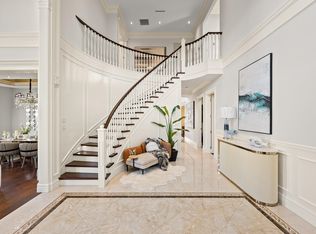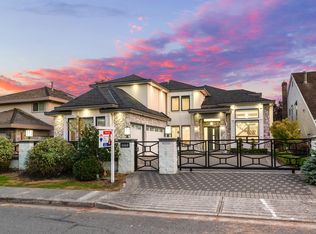Custom-built home sits on 7019 sf lot with 3,502 SQFT living space in central WOODWARDS NEIGHBORHOOD. This modern style home boosts an open concept,One Bedroom Legal Suite on the main floor, full of exquisite details inside and out. Great open floor plan including 5bdrms + 6 bathrms +3 kitchens+ 2 laundries+3 car garage. built-in speaker system throughout, high end wallpaper, high ceilings in living and family room. One bedroom nanny suite or in-law suite provides independent living space. Spice Kitchen, and Main Kitchen with high-end stainless-steel appliances. Sound surrounding system, A/C, HRV, radiant heat, sprinkler system, etc . .... Walking distance to Blundell center . Close schools, shopping & public transits. School catchment: London Secondary Open House Sun Apr 13
For sale
C$3,490,000
8840 Dorval Rd, Richmond, BC V7C 4P6
5beds
3,502sqft
Single Family Residence
Built in 2024
6,969.6 Square Feet Lot
$-- Zestimate®
C$997/sqft
C$-- HOA
What's special
Open conceptOpen floor planBuilt-in speaker systemHigh end wallpaperHigh ceilingsNanny suiteIn-law suite
- 300 days |
- 23 |
- 0 |
Zillow last checked: 8 hours ago
Listing updated: April 10, 2025 at 12:16pm
Listed by:
Jane Mu PREC*,
Royal Pacific Realty Corp. Brokerage
Source: Greater Vancouver REALTORS®,MLS®#: R2967128 Originating MLS®#: Greater Vancouver
Originating MLS®#: Greater Vancouver
Facts & features
Interior
Bedrooms & bathrooms
- Bedrooms: 5
- Bathrooms: 6
- Full bathrooms: 5
- 1/2 bathrooms: 1
Heating
- Natural Gas, Radiant
Cooling
- Central Air, Air Conditioning
Appliances
- Included: Washer/Dryer, Dishwasher, Refrigerator, Cooktop, Microwave
- Laundry: In Unit
Features
- Guest Suite, Central Vacuum
- Basement: None
- Number of fireplaces: 1
- Fireplace features: Insert, Electric, Gas, Wood Burning
Interior area
- Total structure area: 3,502
- Total interior livable area: 3,502 sqft
Property
Parking
- Total spaces: 3
- Parking features: Garage, Front Access, Garage Door Opener
- Garage spaces: 3
Features
- Levels: Two
- Stories: 2
- Exterior features: Private Yard
- Frontage length: 60
Lot
- Size: 6,969.6 Square Feet
- Dimensions: 60 x 117
- Features: Recreation Nearby
Details
- Other equipment: Heat Recov. Vent.
Construction
Type & style
- Home type: SingleFamily
- Property subtype: Single Family Residence
Condition
- Year built: 2024
Community & HOA
Community
- Features: Near Shopping
- Security: Security System
HOA
- Has HOA: No
Location
- Region: Richmond
Financial & listing details
- Price per square foot: C$997/sqft
- Date on market: 2/15/2025
- Ownership: Freehold NonStrata
Jane Mu PREC*
By pressing Contact Agent, you agree that the real estate professional identified above may call/text you about your search, which may involve use of automated means and pre-recorded/artificial voices. You don't need to consent as a condition of buying any property, goods, or services. Message/data rates may apply. You also agree to our Terms of Use. Zillow does not endorse any real estate professionals. We may share information about your recent and future site activity with your agent to help them understand what you're looking for in a home.
Price history
Price history
Price history is unavailable.
Public tax history
Public tax history
Tax history is unavailable.Climate risks
Neighborhood: Blundell
Nearby schools
GreatSchools rating
- NAPoint Roberts Primary SchoolGrades: K-3Distance: 12.1 mi
- NABirch Bay Home ConnectionsGrades: K-11Distance: 21.2 mi
- Loading
