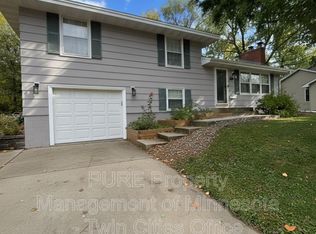Closed
$482,000
8840 Morris Rd, Bloomington, MN 55437
5beds
3,075sqft
Single Family Residence
Built in 1959
0.26 Acres Lot
$481,800 Zestimate®
$157/sqft
$4,177 Estimated rent
Home value
$481,800
$443,000 - $520,000
$4,177/mo
Zestimate® history
Loading...
Owner options
Explore your selling options
What's special
Welcome to this beautiful west Bloomington home! Nestled among tall, mature trees, this home offers a serene, lush setting in a well-established neighborhood. The charming vintage wood exterior sits on a generously sized lot, while inside you’ll find an abundance of natural light, stunning hardwood floors, Andersen windows, granite countertops, stainless steel appliances, and custom tile throughout. Freshly updated with new paint and carpeting, this home is move-in ready. The upper level features three bedrooms, including a spacious primary suite with his-and-hers closets and a private deck. The lower level offers two additional bedrooms, a laundry area, and a walkout from one of the bedrooms to the backyard—perfect for guests or flexible living space. Enjoy the oversized two-stall garage with a dedicated workbench area. Conveniently located near parks, Nine Mile Creek, and with quick access to Hwy 100, France Ave, and I-494. Don’t miss your chance—schedule your showing today
Zillow last checked: 8 hours ago
Listing updated: October 03, 2025 at 09:05am
Listed by:
Goanar Mar 612-558-4292,
RE/MAX Results
Bought with:
Monet Montana Auguston
ABC Realty, LLC
Source: NorthstarMLS as distributed by MLS GRID,MLS#: 6698907
Facts & features
Interior
Bedrooms & bathrooms
- Bedrooms: 5
- Bathrooms: 3
- Full bathrooms: 1
- 3/4 bathrooms: 2
Bedroom 1
- Level: Upper
- Area: 300 Square Feet
- Dimensions: 20x15
Bedroom 2
- Level: Upper
- Area: 130 Square Feet
- Dimensions: 13x10
Bedroom 3
- Level: Upper
- Area: 90 Square Feet
- Dimensions: 10x9
Bedroom 4
- Level: Upper
- Area: 143 Square Feet
- Dimensions: 13x11
Bedroom 5
- Level: Basement
- Area: 156 Square Feet
- Dimensions: 12x13
Family room
- Level: Main
- Area: 375 Square Feet
- Dimensions: 25x15
Family room
- Level: Lower
- Area: 150 Square Feet
- Dimensions: 15x10
Kitchen
- Level: Main
- Area: 96 Square Feet
- Dimensions: 16x6
Living room
- Level: Main
- Area: 221 Square Feet
- Dimensions: 17x13
Office
- Level: Main
- Area: 90 Square Feet
- Dimensions: 10x9
Sitting room
- Level: Upper
- Area: 99 Square Feet
- Dimensions: 11x9
Heating
- Forced Air
Cooling
- Central Air
Appliances
- Included: Dishwasher, Dryer, Exhaust Fan, Microwave, Refrigerator, Washer
Features
- Basement: Block,Daylight,Egress Window(s),Finished,Walk-Out Access
- Number of fireplaces: 1
- Fireplace features: Family Room, Wood Burning
Interior area
- Total structure area: 3,075
- Total interior livable area: 3,075 sqft
- Finished area above ground: 2,314
- Finished area below ground: 761
Property
Parking
- Total spaces: 2
- Parking features: Attached, Concrete, More Parking Onsite for Fee, Tuckunder Garage
- Attached garage spaces: 2
Accessibility
- Accessibility features: None
Features
- Levels: Four or More Level Split
Lot
- Size: 0.26 Acres
- Dimensions: 89 x 128 x 89 x 122
Details
- Foundation area: 1314
- Parcel number: 0702724130020
- Zoning description: Residential-Single Family
Construction
Type & style
- Home type: SingleFamily
- Property subtype: Single Family Residence
Materials
- Wood Siding, Concrete
- Roof: Age Over 8 Years
Condition
- Age of Property: 66
- New construction: No
- Year built: 1959
Utilities & green energy
- Gas: Natural Gas
- Sewer: City Sewer/Connected
- Water: City Water/Connected
Community & neighborhood
Location
- Region: Bloomington
- Subdivision: Southmore 2nd Add
HOA & financial
HOA
- Has HOA: No
Price history
| Date | Event | Price |
|---|---|---|
| 9/30/2025 | Sold | $482,000-1.4%$157/sqft |
Source: | ||
| 9/12/2025 | Pending sale | $489,000$159/sqft |
Source: | ||
| 9/3/2025 | Price change | $489,000-2%$159/sqft |
Source: | ||
| 8/14/2025 | Listed for sale | $499,000$162/sqft |
Source: | ||
| 6/2/2025 | Listing removed | $499,000$162/sqft |
Source: | ||
Public tax history
Tax history is unavailable.
Find assessor info on the county website
Neighborhood: 55437
Nearby schools
GreatSchools rating
- 7/10Poplar Bridge Elementary SchoolGrades: K-5Distance: 0.7 mi
- 5/10Oak Grove Middle SchoolGrades: 6-8Distance: 3 mi
- 8/10Jefferson Senior High SchoolGrades: 9-12Distance: 1.9 mi
Get a cash offer in 3 minutes
Find out how much your home could sell for in as little as 3 minutes with a no-obligation cash offer.
Estimated market value
$481,800
