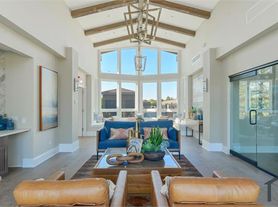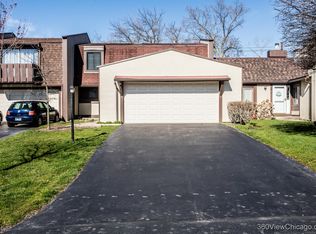Welcome to 8840 Royal Drive. This spacious home offers comfort, functionality, and ample space for everyday living and entertaining. The main level features a formal living room, a large dining room, and a two-story family room, all bathed in natural light from its floor-to-ceiling windows, which create an inviting ambiance. A convenient wet bar is great for entertaining. The open-concept kitchen includes a sizable island, an eat-in area, and generous counter space. Additional conveniences on this level include a private office, powder room, and a dedicated laundry room. Upstairs, you'll find two en-suite bedrooms plus two additional bedrooms connected by a Jack & Jill bath. The finished basement provides versatile space for a recreation room, home gym, and extra storage space. A 3-car garage adds even more practicality. Another standout feature is the expansive patio and backyard, perfect for outdoor gatherings or simply taking in the serene surroundings. With ample space for play and relaxation, this backyard oasis is truly amazing. This home combines space, convenience, and modern features in a highly desirable location. Don't miss this opportunity and contact us today to schedule a viewing!
House for rent
$6,500/mo
8840 Royal Dr, Burr Ridge, IL 60527
4beds
3,800sqft
Price may not include required fees and charges.
Singlefamily
Available now
Central air
Gas dryer hookup laundry
3 Attached garage spaces parking
Natural gas, fireplace
What's special
Finished basementFloor-to-ceiling windowsInviting ambianceEn-suite bedroomsSizable islandPrivate officeExpansive patio
- 55 days |
- -- |
- -- |
Travel times
Looking to buy when your lease ends?
Consider a first-time homebuyer savings account designed to grow your down payment with up to a 6% match & a competitive APY.
Facts & features
Interior
Bedrooms & bathrooms
- Bedrooms: 4
- Bathrooms: 4
- Full bathrooms: 3
- 1/2 bathrooms: 1
Rooms
- Room types: Breakfast Nook, Recreation Room
Heating
- Natural Gas, Fireplace
Cooling
- Central Air
Appliances
- Included: Dishwasher, Dryer, Microwave, Range, Refrigerator, Washer
- Laundry: Gas Dryer Hookup, In Unit
Features
- Has basement: Yes
- Has fireplace: Yes
Interior area
- Total interior livable area: 3,800 sqft
Property
Parking
- Total spaces: 3
- Parking features: Attached, Garage, Covered
- Has attached garage: Yes
- Details: Contact manager
Features
- Stories: 2
- Exterior features: Attached, Basement, Blinds, Concrete, Family Room, Forest Preserve Adjacent, Foyer, Garage, Garage Owned, Gas Dryer Hookup, Heating: Gas, Landscaped, Lot Features: Forest Preserve Adjacent, Landscaped, No Disability Access, Play Room, Sliding Doors, Study
Details
- Parcel number: 1001202005
Construction
Type & style
- Home type: SingleFamily
- Property subtype: SingleFamily
Condition
- Year built: 2000
Community & HOA
Location
- Region: Burr Ridge
Financial & listing details
- Lease term: Contact For Details
Price history
| Date | Event | Price |
|---|---|---|
| 9/25/2025 | Listed for rent | $6,500+18.2%$2/sqft |
Source: MRED as distributed by MLS GRID #12450663 | ||
| 10/23/2023 | Listing removed | -- |
Source: MRED as distributed by MLS GRID #11863566 | ||
| 9/7/2023 | Listed for rent | $5,500$1/sqft |
Source: MRED as distributed by MLS GRID #11863566 | ||
| 6/21/2017 | Sold | $681,000$179/sqft |
Source: Public Record | ||
| 5/3/2013 | Sold | $681,000-5.3%$179/sqft |
Source: | ||

