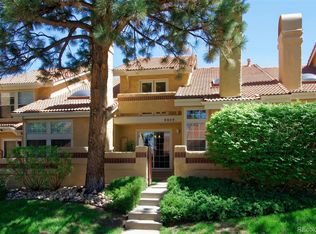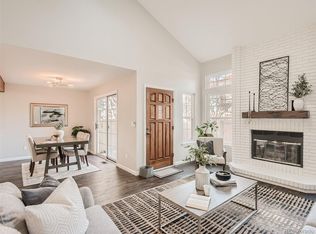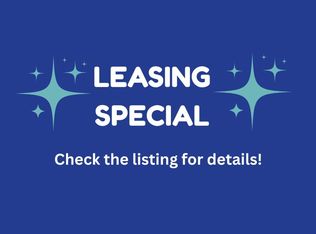ABSOLUTELY STUNNING REMODELED TOWNHOME IN HIGHLY SOUGHT OUT FOR TAOS AT LONE TREE. BRAND NEW CREAM SHAKER 42" CABINETRY W/SOFT CLOSE, ELEGANT BACKSPLASH, QUARTZ COUNTERTOPS, STAINLESS APPLIANCES, MOSTLY SILVER FIXTURES THROUGHOUT, GORGEOUS REMODELED BATHS TO INCLUDE BRAND NEW BATH IN BASEMENT. NEW INTERIOR PAINT, CARPET. BRAND NEW HARDWOOD FLOORING IN LIVINGROOM AND REFINISHED HARDWOODS ON MAIN FLOOR. 6 PANEL DOORS THROUGHOUT. NEWER ELECT PANEL. RADON MITIGATION SYSTEM. NEWER WINDOWS IN MASTER AND BRAND NEW WINDOWS IN ON FRONT OF HOUSE (EXCEPT STATIONARY WINDOWS IN FAMILY ROOM) AND BASEMENT. NEWER SLIDING GLASS DOOR. NEW CAN LIGHTING IN KITCHEN. RADON MITIGATION SYSTEM. BEAUTIFUL FAMILY ROOM IN BASEMENT WITH BUILTIN ENTERTAINMENT CENTER.
This property is off market, which means it's not currently listed for sale or rent on Zillow. This may be different from what's available on other websites or public sources.


