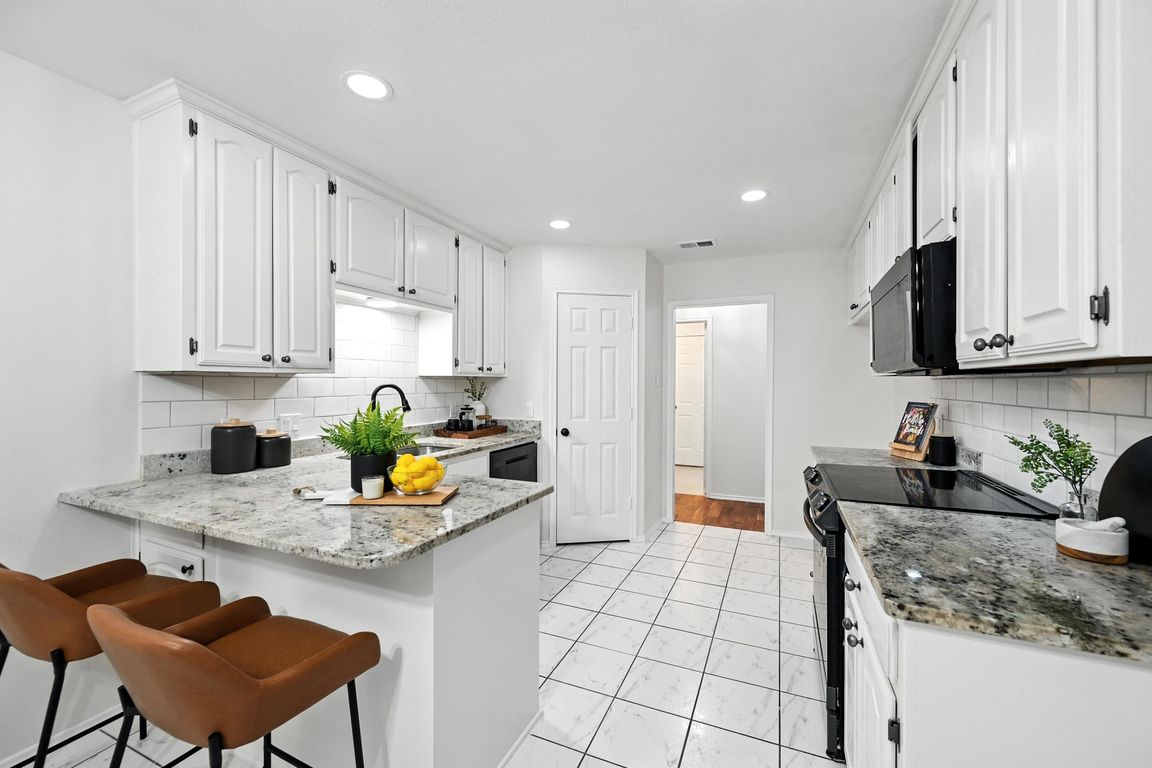
For sale
$389,900
4beds
2,164sqft
8841 Hidden Hill Dr, Fort Worth, TX 76179
4beds
2,164sqft
Single family residence
Built in 1993
0.29 Acres
2 Attached garage spaces
$180 price/sqft
What's special
Brick fireplaceNew paintDurable metal fenceRecessed lightingBright sunroomGranite countertopsPrivate master suite
Freshly Updated 4-Bed, 2.5-Bath Home with Large Private Master Retreat This freshly updated home offers the perfect blend of style, comfort, and space. With all new paint throughout, it feels bright, crisp, and move-in ready. Situated on a desirable corner lot, the property features three bedrooms plus a large flex room with ...
- 23 days
- on Zillow |
- 1,745 |
- 151 |
Likely to sell faster than
Source: NTREIS,MLS#: 21032112
Travel times
Living Room
Kitchen
Dining Room
Zillow last checked: 7 hours ago
Listing updated: September 02, 2025 at 01:56pm
Listed by:
Lucas Byers 0834491,
AmbitionX Real Estate 817-601-1630
Source: NTREIS,MLS#: 21032112
Facts & features
Interior
Bedrooms & bathrooms
- Bedrooms: 4
- Bathrooms: 3
- Full bathrooms: 2
- 1/2 bathrooms: 1
Primary bedroom
- Features: Ceiling Fan(s), Dual Sinks, En Suite Bathroom, Jetted Tub, Linen Closet, Separate Shower, Walk-In Closet(s)
- Level: First
- Dimensions: 16 x 16
Bedroom
- Features: Built-in Features, Ceiling Fan(s), Walk-In Closet(s)
- Level: First
- Dimensions: 13 x 16
Bedroom
- Features: Ceiling Fan(s), Walk-In Closet(s)
- Level: First
- Dimensions: 12 x 11
Bedroom
- Features: Ceiling Fan(s)
- Level: First
- Dimensions: 15 x 14
Primary bathroom
- Features: Built-in Features, Dual Sinks, En Suite Bathroom, Granite Counters, Jetted Tub, Linen Closet, Separate Shower
- Level: First
- Dimensions: 9 x 14
Breakfast room nook
- Features: Breakfast Bar, Built-in Features, Granite Counters
- Level: First
- Dimensions: 11 x 8
Dining room
- Features: Ceiling Fan(s)
- Level: First
- Dimensions: 10 x 11
Other
- Features: Built-in Features, Stone Counters
- Level: First
- Dimensions: 7 x 8
Half bath
- Features: Granite Counters
- Level: First
- Dimensions: 7 x 3
Kitchen
- Features: Breakfast Bar, Built-in Features, Galley Kitchen, Granite Counters, Pantry, Walk-In Pantry
- Level: First
- Dimensions: 11 x 14
Laundry
- Features: Built-in Features
- Level: First
- Dimensions: 6 x 6
Living room
- Features: Ceiling Fan(s), Fireplace
- Level: First
- Dimensions: 19 x 20
Heating
- Central
Cooling
- Central Air, Ceiling Fan(s)
Appliances
- Included: Dishwasher, Electric Range, Electric Water Heater, Disposal, Microwave
- Laundry: Washer Hookup, Dryer Hookup, Laundry in Utility Room
Features
- Built-in Features, Decorative/Designer Lighting Fixtures, Eat-in Kitchen, Granite Counters, Open Floorplan, Pantry, Vaulted Ceiling(s), Walk-In Closet(s)
- Flooring: Carpet, Engineered Hardwood, Tile
- Has basement: No
- Number of fireplaces: 1
- Fireplace features: Living Room, Masonry, Wood Burning
Interior area
- Total interior livable area: 2,164 sqft
Video & virtual tour
Property
Parking
- Total spaces: 2
- Parking features: Door-Single, Driveway
- Attached garage spaces: 2
- Has uncovered spaces: Yes
Features
- Levels: One
- Stories: 1
- Patio & porch: Deck
- Pool features: None
- Fencing: Metal
Lot
- Size: 0.29 Acres
- Features: Corner Lot, Sprinkler System, Few Trees
- Residential vegetation: Grassed
Details
- Parcel number: 01534661
- Other equipment: Irrigation Equipment
Construction
Type & style
- Home type: SingleFamily
- Architectural style: Traditional,Detached
- Property subtype: Single Family Residence
Materials
- Brick
- Foundation: Slab
- Roof: Composition
Condition
- Year built: 1993
Utilities & green energy
- Sewer: Public Sewer
- Water: Public
- Utilities for property: Electricity Available, Sewer Available, Water Available
Community & HOA
Community
- Security: Smoke Detector(s)
- Subdivision: Lake Country Estates Add
HOA
- Has HOA: No
Location
- Region: Fort Worth
Financial & listing details
- Price per square foot: $180/sqft
- Tax assessed value: $395,602
- Annual tax amount: $9,194
- Date on market: 8/14/2025
- Electric utility on property: Yes