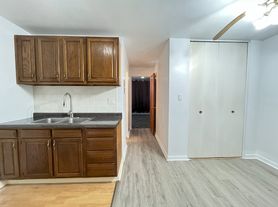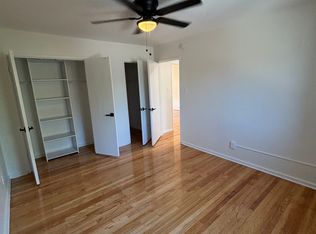AVAILABLE NOW! Discover this LARGE two-bedroom, 1st floor unit in a peaceful non-smoking, pet-free condominium complex! Spacious rooms include a primary bedroom with a walk-in closet for ample storage. The large eat-in dinette adjoins the huge living room and provides plenty of room for dining and entertaining. Features on-site laundry facilities, and is conveniently located one block from US-41, minutes from 80/94 and South Shore Line commuter train to Chicago. APPLY TODAY!
Water included. Renter pays electric bill. No smoking and no pets allowed in building.
Apartment for rent
Accepts Zillow applications
$1,350/mo
8841 Schneider Ave UNIT 73, Highland, IN 46322
2beds
985sqft
Price may not include required fees and charges.
Apartment
Available now
No pets
Wall unit
Shared laundry
Off street parking
Baseboard
What's special
Large eat-in dinetteSpacious roomsWalk-in closet
- 16 days |
- -- |
- -- |
Travel times
Facts & features
Interior
Bedrooms & bathrooms
- Bedrooms: 2
- Bathrooms: 1
- Full bathrooms: 1
Heating
- Baseboard
Cooling
- Wall Unit
Appliances
- Included: Freezer, Microwave, Oven, Refrigerator
- Laundry: Shared
Features
- Walk In Closet
- Flooring: Hardwood
Interior area
- Total interior livable area: 985 sqft
Property
Parking
- Parking features: Off Street
- Details: Contact manager
Accessibility
- Accessibility features: Disabled access
Features
- Exterior features: Electricity not included in rent, Heating system: Baseboard, Walk In Closet, Water included in rent
Details
- Parcel number: 450721356041000026
Construction
Type & style
- Home type: Apartment
- Property subtype: Apartment
Utilities & green energy
- Utilities for property: Water
Building
Management
- Pets allowed: No
Community & HOA
Location
- Region: Highland
Financial & listing details
- Lease term: 1 Year
Price history
| Date | Event | Price |
|---|---|---|
| 10/1/2025 | Listed for rent | $1,350$1/sqft |
Source: Zillow Rentals | ||
| 8/28/2025 | Sold | $130,000+4%$132/sqft |
Source: | ||
| 8/18/2025 | Pending sale | $125,000$127/sqft |
Source: | ||
| 8/15/2025 | Contingent | $125,000$127/sqft |
Source: | ||
| 8/12/2025 | Listed for sale | $125,000+68.9%$127/sqft |
Source: | ||

