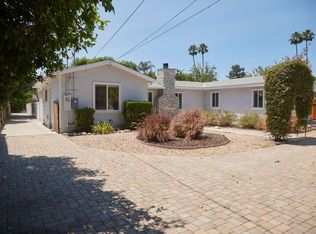Sold for $1,449,000 on 04/21/25
Listing Provided by:
Diane MacLennan DRE #00625193 818-282-6986,
Pinnacle Estate Properties
Bought with: Pinnacle Estate Properties
$1,449,000
8841 Shoshone Ave, Northridge, CA 91325
3beds
2,080sqft
Single Family Residence
Built in 1951
0.49 Acres Lot
$1,421,500 Zestimate®
$697/sqft
$5,642 Estimated rent
Home value
$1,421,500
$1.29M - $1.56M
$5,642/mo
Zestimate® history
Loading...
Owner options
Explore your selling options
What's special
Welcome to this highly sought-after Sherwood Forest treasure! This charming 3-bedroom, 3-bathroom home offers 2,080 sq. ft. of living space and is set on a sprawling 21,374 sq. ft. lot, providing endless possibilities for expansion, relaxation, and entertainment. The spacious bedrooms are all well-sized, offering comfort and privacy. The kitchen is equipped with an electric double oven, microwave, and gas stove top, making it perfect for any cooking enthusiast. Additional highlights include beautiful hardwood floors, recessed lighting, crown molding, Anderson windows for energy efficiency, and entertainer’s lighting to set the mood. Step outside into a paradise backyard featuring a sparkling pool, ideal for cooling off on hot summer days, and a gazebo surrounded by lush landscaping, creating a tranquil oasis for family & guests. Enjoy a large backyard, complete with fruit trees—orange, lemon and pomegranate—perfect for enjoying fresh fruit right from your garden. This property also boasts a detached garage and stables, which could be transformed into two Accessory Dwelling Units (ADUs) or a private office for work-from-home flexibility. Rain gutters are installed, adding convenience to the already well-maintained property. With easy access to CSUN, shopping, dining, and so much more, this dream home is ready for you to move in and start living your best life. Don’t miss the opportunity to make this exceptional property your own!
Zillow last checked: 8 hours ago
Listing updated: April 22, 2025 at 09:42am
Listing Provided by:
Diane MacLennan DRE #00625193 818-282-6986,
Pinnacle Estate Properties
Bought with:
Alla Mariamdjanian, DRE #01261913
Pinnacle Estate Properties
Source: CRMLS,MLS#: SR25017157 Originating MLS: California Regional MLS
Originating MLS: California Regional MLS
Facts & features
Interior
Bedrooms & bathrooms
- Bedrooms: 3
- Bathrooms: 3
- Full bathrooms: 3
- Main level bathrooms: 3
- Main level bedrooms: 3
Heating
- Central
Cooling
- Central Air
Appliances
- Included: Double Oven, Dishwasher, Electric Oven, Gas Cooktop, Disposal, Microwave
- Laundry: Washer Hookup, Inside
Features
- Wet Bar, Built-in Features, Block Walls, Ceiling Fan(s), Crown Molding, Recessed Lighting, Tile Counters, All Bedrooms Down, Bedroom on Main Level, Galley Kitchen, Main Level Primary, Primary Suite
- Flooring: Carpet, Vinyl, Wood
- Doors: Sliding Doors
- Windows: Double Pane Windows
- Has fireplace: Yes
- Fireplace features: Living Room
- Common walls with other units/homes: No Common Walls
Interior area
- Total interior livable area: 2,080 sqft
Property
Parking
- Total spaces: 8
- Parking features: Attached Carport, Circular Driveway, Door-Multi, Driveway Level, Garage Faces Front, Garage, Pull-through, RV Potential
- Garage spaces: 2
- Has carport: Yes
- Uncovered spaces: 6
Features
- Levels: One
- Stories: 1
- Entry location: Ground Level
- Patio & porch: Concrete, Covered, Deck, Open, Patio
- Exterior features: Lighting
- Has private pool: Yes
- Pool features: Fenced, Gunite, In Ground, Private
- Has spa: Yes
- Spa features: Gunite, In Ground, Private
- Fencing: Chain Link,Stone,Wood
- Has view: Yes
- View description: None
Lot
- Size: 0.49 Acres
- Features: 0-1 Unit/Acre, Back Yard, Front Yard, Sprinklers In Rear, Sprinklers In Front, Lawn, Landscaped, Paved, Sprinkler System, Street Level
Details
- Parcel number: 2768013002
- Zoning: LARA
- Special conditions: Standard
Construction
Type & style
- Home type: SingleFamily
- Architectural style: Traditional
- Property subtype: Single Family Residence
Materials
- Stucco
- Foundation: Raised
- Roof: Composition
Condition
- New construction: No
- Year built: 1951
Utilities & green energy
- Sewer: Public Sewer, Sewer Tap Paid
- Water: Public
- Utilities for property: Electricity Connected, Natural Gas Connected, Sewer Connected, Water Connected
Community & neighborhood
Security
- Security features: Security System, Smoke Detector(s)
Community
- Community features: Biking, Dog Park, Gutter(s), Stable(s)
Location
- Region: Northridge
Other
Other facts
- Listing terms: Cash,Cash to New Loan,Conventional,1031 Exchange,FHA,Submit
- Road surface type: Paved
Price history
| Date | Event | Price |
|---|---|---|
| 4/21/2025 | Sold | $1,449,000+3.5%$697/sqft |
Source: | ||
| 3/25/2025 | Pending sale | $1,399,999$673/sqft |
Source: | ||
| 3/12/2025 | Listed for sale | $1,399,999+40%$673/sqft |
Source: | ||
| 7/7/2021 | Sold | $1,000,000$481/sqft |
Source: Public Record | ||
Public tax history
| Year | Property taxes | Tax assessment |
|---|---|---|
| 2025 | $17,808 +87.7% | $763,042 +2% |
| 2024 | $9,486 +1.9% | $748,081 +2% |
| 2023 | $9,308 -23.5% | $733,413 -26.7% |
Find assessor info on the county website
Neighborhood: Northridge
Nearby schools
GreatSchools rating
- 7/10Dearborn Elementary Charter SchoolGrades: K-5Distance: 0.8 mi
- 7/10Oliver Wendell Holmes Middle SchoolGrades: 6-8Distance: 1 mi
- 6/10Northridge Academy HighGrades: 9-12Distance: 1 mi
Schools provided by the listing agent
- Elementary: Dearborn
- Middle: Holmes
- High: Cleveland
Source: CRMLS. This data may not be complete. We recommend contacting the local school district to confirm school assignments for this home.
Get a cash offer in 3 minutes
Find out how much your home could sell for in as little as 3 minutes with a no-obligation cash offer.
Estimated market value
$1,421,500
Get a cash offer in 3 minutes
Find out how much your home could sell for in as little as 3 minutes with a no-obligation cash offer.
Estimated market value
$1,421,500
