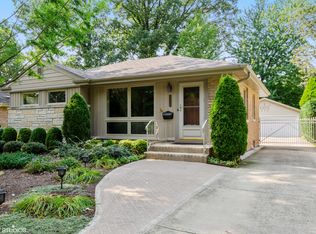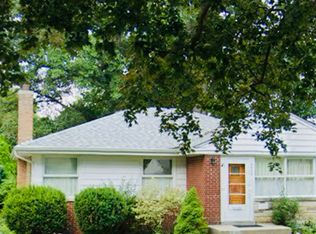Closed
Street View
$380,000
8842 McVicker Ave, Morton Grove, IL 60053
2beds
1,286sqft
Single Family Residence
Built in 1955
6,098.4 Square Feet Lot
$381,300 Zestimate®
$295/sqft
$2,291 Estimated rent
Home value
$381,300
$343,000 - $423,000
$2,291/mo
Zestimate® history
Loading...
Owner options
Explore your selling options
What's special
Best Location! School District # 70 -Block to Harrer Park & Pool-2 blocks to Park View School. Solid brick Ranch with delightful east & west sunny exposure. Main floor Family Room with 9' glass wall/sliding glass doors overlooking lovely 52' wide fenced yard/patio. Updated kitchen with custom cabinets, island, viking appliances and marble counter tops. Open floor plan. Refinished Hardwood Floors. Extra large 1.5 car garage with side drive and interior Pull Down stairs offers loads of additional storage space.
Zillow last checked: 8 hours ago
Listing updated: August 15, 2025 at 11:37am
Listing courtesy of:
Desislava Vukov 773-791-3257,
Berkshire Hathaway HomeServices Starck Real Estate
Bought with:
Non Member
NON MEMBER
Source: MRED as distributed by MLS GRID,MLS#: 12445829
Facts & features
Interior
Bedrooms & bathrooms
- Bedrooms: 2
- Bathrooms: 1
- Full bathrooms: 1
Primary bedroom
- Features: Flooring (Hardwood)
- Level: Main
- Area: 130 Square Feet
- Dimensions: 13X10
Bedroom 2
- Features: Flooring (Hardwood)
- Level: Main
- Area: 110 Square Feet
- Dimensions: 11X10
Dining room
- Features: Flooring (Hardwood), Window Treatments (Plantation Shutters)
- Level: Main
- Dimensions: COMBO
Family room
- Features: Flooring (Carpet)
- Level: Main
- Area: 238 Square Feet
- Dimensions: 17X14
Kitchen
- Features: Kitchen (Eating Area-Table Space), Flooring (Hardwood)
- Level: Main
- Area: 143 Square Feet
- Dimensions: 13X11
Living room
- Features: Flooring (Hardwood), Window Treatments (Plantation Shutters)
- Level: Main
- Area: 252 Square Feet
- Dimensions: 18X14
Heating
- Natural Gas, Forced Air
Cooling
- Central Air
Appliances
- Included: Range, Refrigerator, Washer, Dryer, Disposal
- Laundry: Main Level
Features
- 1st Floor Bedroom, 1st Floor Full Bath
- Flooring: Hardwood
- Windows: Screens
- Basement: None
- Attic: Pull Down Stair
Interior area
- Total structure area: 0
- Total interior livable area: 1,286 sqft
Property
Parking
- Total spaces: 1.5
- Parking features: Side Driveway, Garage Door Opener, On Site, Garage Owned, Detached, Garage
- Garage spaces: 1.5
- Has uncovered spaces: Yes
Accessibility
- Accessibility features: No Disability Access
Features
- Stories: 1
- Patio & porch: Patio
- Fencing: Fenced
Lot
- Size: 6,098 sqft
- Dimensions: 50 X 123
Details
- Parcel number: 10173170220000
- Special conditions: None
Construction
Type & style
- Home type: SingleFamily
- Architectural style: Ranch
- Property subtype: Single Family Residence
Materials
- Brick, Clad Trim
- Foundation: Concrete Perimeter
- Roof: Asphalt
Condition
- New construction: No
- Year built: 1955
Details
- Builder model: RANCH
Utilities & green energy
- Electric: Circuit Breakers, 100 Amp Service
- Sewer: Public Sewer
- Water: Lake Michigan
Community & neighborhood
Community
- Community features: Park, Pool, Tennis Court(s), Horse-Riding Trails, Sidewalks, Street Lights
Location
- Region: Morton Grove
HOA & financial
HOA
- Services included: None
Other
Other facts
- Listing terms: Cash
- Ownership: Fee Simple
Price history
| Date | Event | Price |
|---|---|---|
| 8/12/2025 | Sold | $380,000+46.2%$295/sqft |
Source: | ||
| 5/27/2020 | Sold | $260,000-3.3%$202/sqft |
Source: | ||
| 3/30/2020 | Pending sale | $269,000$209/sqft |
Source: CENTURY 21 Marino Real Estate, Inc. #10662499 | ||
| 3/10/2020 | Listed for sale | $269,000+8.9%$209/sqft |
Source: Century 21 Marino Inc. #10662499 | ||
| 3/26/2002 | Sold | $247,000$192/sqft |
Source: Public Record | ||
Public tax history
| Year | Property taxes | Tax assessment |
|---|---|---|
| 2023 | $9,243 +5% | $31,999 |
| 2022 | $8,806 +3.9% | $31,999 +21.1% |
| 2021 | $8,474 +16.4% | $26,420 |
Find assessor info on the county website
Neighborhood: 60053
Nearby schools
GreatSchools rating
- 6/10Park View Elementary SchoolGrades: PK-8Distance: 0.3 mi
- 10/10Niles West High SchoolGrades: 9-12Distance: 1.2 mi
Schools provided by the listing agent
- Elementary: Park View Elementary School
- Middle: Park View Elementary School
- High: Niles West High School
- District: 70
Source: MRED as distributed by MLS GRID. This data may not be complete. We recommend contacting the local school district to confirm school assignments for this home.

Get pre-qualified for a loan
At Zillow Home Loans, we can pre-qualify you in as little as 5 minutes with no impact to your credit score.An equal housing lender. NMLS #10287.
Sell for more on Zillow
Get a free Zillow Showcase℠ listing and you could sell for .
$381,300
2% more+ $7,626
With Zillow Showcase(estimated)
$388,926
