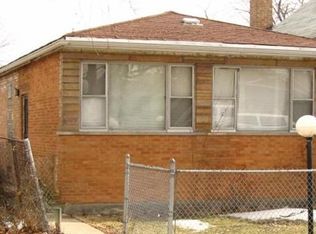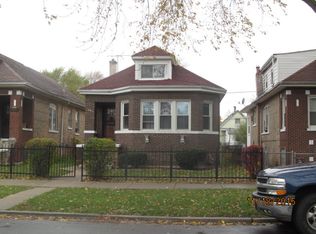Closed
$338,899
8842 S Lowe Ave, Chicago, IL 60620
4beds
1,800sqft
Single Family Residence
Built in ----
4,656.56 Square Feet Lot
$320,400 Zestimate®
$188/sqft
$2,415 Estimated rent
Home value
$320,400
$301,000 - $340,000
$2,415/mo
Zestimate® history
Loading...
Owner options
Explore your selling options
What's special
Come discover astonishing design of a Chicago Classic Bungalow with a twist! This 4 Bedroom 3 Full Bath has left no desire vacant. Offering, Hardwood floors, Full state of the are kitchen, lined with custom cabinetry, Quartz countertops, top-of-the-line appliances, oversized island adding the cherry on top! Bonus family room sitting off the patio ideal for entertaining. Can't forget the Formal Dining room ready for you to create all the family memories. Bedrooms were design for those who desire SPACE, the closets were not forgotten, and custom built out for all your needs. We can't forget about the basement, which was engineered for additional living space, hosting a laundry room which includes Brand New Wash and dryer! The exterior was made for entertaining with and amazing deck! Motion sensor lights surround the entire property. Bonus, you have a new top of the line privacy fence. The garage hosts 2 1/2 car, alongside an 8-foot door. Need more parking, there is also a carport alongside the garage.
Zillow last checked: 8 hours ago
Listing updated: January 25, 2024 at 02:56pm
Listing courtesy of:
Jeriah Tolbert 773-451-1200,
Coldwell Banker Realty
Bought with:
Fahmida Ahmed
Fathom Realty IL
Fahmida Ahmed
Fathom Realty IL
Source: MRED as distributed by MLS GRID,MLS#: 11915471
Facts & features
Interior
Bedrooms & bathrooms
- Bedrooms: 4
- Bathrooms: 3
- Full bathrooms: 3
Primary bedroom
- Features: Flooring (Hardwood)
- Level: Main
- Area: 288 Square Feet
- Dimensions: 18X16
Bedroom 2
- Features: Flooring (Hardwood)
- Level: Second
- Area: 288 Square Feet
- Dimensions: 18X16
Bedroom 3
- Features: Flooring (Hardwood)
- Level: Main
- Area: 100 Square Feet
- Dimensions: 10X10
Bedroom 4
- Features: Flooring (Vinyl)
- Level: Basement
- Area: 100 Square Feet
- Dimensions: 10X10
Dining room
- Features: Flooring (Hardwood)
- Level: Main
- Area: 143 Square Feet
- Dimensions: 11X13
Family room
- Features: Flooring (Hardwood)
- Level: Main
- Area: 144 Square Feet
- Dimensions: 16X9
Kitchen
- Features: Flooring (Ceramic Tile)
- Level: Main
- Area: 104 Square Feet
- Dimensions: 13X8
Laundry
- Features: Flooring (Vinyl)
- Level: Basement
- Area: 99 Square Feet
- Dimensions: 11X9
Living room
- Features: Flooring (Hardwood)
- Level: Main
- Area: 374 Square Feet
- Dimensions: 22X17
Heating
- Natural Gas
Cooling
- Central Air
Features
- Basement: Finished,Full
- Attic: Dormer,Finished,Full
Interior area
- Total structure area: 0
- Total interior livable area: 1,800 sqft
Property
Parking
- Total spaces: 5
- Parking features: Garage Door Opener, Carport, Garage, On Site, Garage Owned, Detached, Owned
- Garage spaces: 2
- Has uncovered spaces: Yes
Accessibility
- Accessibility features: No Disability Access
Features
- Stories: 2
Lot
- Size: 4,656 sqft
Details
- Parcel number: 25041100290000
- Special conditions: None
Construction
Type & style
- Home type: SingleFamily
- Architectural style: Bungalow
- Property subtype: Single Family Residence
Materials
- Vinyl Siding, Brick
Condition
- New construction: No
- Major remodel year: 2023
Utilities & green energy
- Sewer: Public Sewer
- Water: Public, Other
Community & neighborhood
Community
- Community features: Curbs, Sidewalks, Street Lights, Street Paved
Location
- Region: Chicago
Other
Other facts
- Listing terms: Conventional
- Ownership: Fee Simple
Price history
| Date | Event | Price |
|---|---|---|
| 1/25/2024 | Sold | $338,899$188/sqft |
Source: | ||
| 12/26/2023 | Pending sale | $338,899$188/sqft |
Source: | ||
| 12/12/2023 | Contingent | $338,899$188/sqft |
Source: | ||
| 11/29/2023 | Price change | $338,8990%$188/sqft |
Source: | ||
| 11/4/2023 | Price change | $338,9000%$188/sqft |
Source: | ||
Public tax history
| Year | Property taxes | Tax assessment |
|---|---|---|
| 2023 | $1,480 +2.5% | $6,999 |
| 2022 | $1,444 +2.3% | $6,999 |
| 2021 | $1,411 +39.4% | $6,999 -8.4% |
Find assessor info on the county website
Neighborhood: Gresham
Nearby schools
GreatSchools rating
- 6/10Ryder Elementary Math & Sci Spec SchoolGrades: PK-8Distance: 0.2 mi
- 1/10Harlan Community Academy High SchoolGrades: 9-12Distance: 1.4 mi
Schools provided by the listing agent
- District: 299
Source: MRED as distributed by MLS GRID. This data may not be complete. We recommend contacting the local school district to confirm school assignments for this home.

Get pre-qualified for a loan
At Zillow Home Loans, we can pre-qualify you in as little as 5 minutes with no impact to your credit score.An equal housing lender. NMLS #10287.
Sell for more on Zillow
Get a free Zillow Showcase℠ listing and you could sell for .
$320,400
2% more+ $6,408
With Zillow Showcase(estimated)
$326,808
