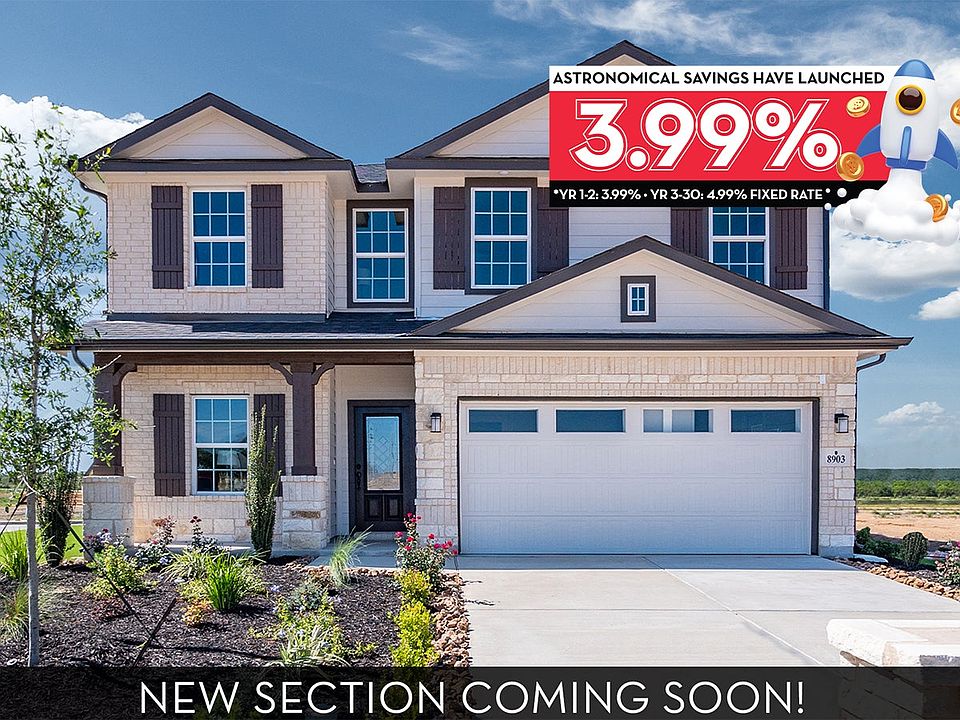The Blanco is a gorgeous home featuring four bedrooms, two-and a half bathrooms, and a gameroom!
New construction
Special offer
$349,567
8843 Grey Elm, Elmendorf, TX 78112
4beds
2,280sqft
Single Family Residence
Built in 2025
5,715.07 Square Feet Lot
$349,400 Zestimate®
$153/sqft
$40/mo HOA
- 218 days |
- 41 |
- 1 |
Zillow last checked: 8 hours ago
Listing updated: July 11, 2025 at 01:22pm
Listed by:
Ashley Yoder TREC #474963 (832) 582-0030,
Castlerock Realty, LLC
Source: LERA MLS,MLS#: 1859709
Travel times
Schedule tour
Select your preferred tour type — either in-person or real-time video tour — then discuss available options with the builder representative you're connected with.
Facts & features
Interior
Bedrooms & bathrooms
- Bedrooms: 4
- Bathrooms: 3
- Full bathrooms: 2
- 1/2 bathrooms: 1
Primary bedroom
- Features: Walk-In Closet(s), Full Bath
- Area: 210
- Dimensions: 14 x 15
Bedroom 2
- Area: 110
- Dimensions: 10 x 11
Bedroom 3
- Area: 110
- Dimensions: 10 x 11
Bedroom 4
- Area: 110
- Dimensions: 10 x 11
Primary bathroom
- Features: Tub/Shower Combo
- Area: 25
- Dimensions: 5 x 5
Dining room
- Area: 90
- Dimensions: 9 x 10
Kitchen
- Area: 154
- Dimensions: 14 x 11
Living room
- Area: 270
- Dimensions: 18 x 15
Office
- Area: 99
- Dimensions: 9 x 11
Heating
- Heat Pump, Natural Gas
Cooling
- 16+ SEER AC, Ceiling Fan(s), Central Air, Heat Pump, Attic Fan
Appliances
- Included: Self Cleaning Oven, Microwave, Dishwasher, Gas Water Heater, Plumb for Water Softener, Tankless Water Heater, ENERGY STAR Qualified Appliances
- Laundry: Upper Level, Washer Hookup, Dryer Connection
Features
- Eat-in Kitchen, Kitchen Island, Pantry, Study/Library, Game Room, Utility Room Inside, High Ceilings, Walk-In Closet(s), Master Downstairs, Ceiling Fan(s)
- Flooring: Carpet, Ceramic Tile
- Windows: Double Pane Windows, Window Coverings
- Has basement: No
- Has fireplace: No
- Fireplace features: Not Applicable
Interior area
- Total interior livable area: 2,280 sqft
Property
Parking
- Total spaces: 2
- Parking features: Two Car Garage, Garage Door Opener
- Garage spaces: 2
Features
- Levels: Two
- Stories: 2
- Patio & porch: Covered
- Pool features: None, Community
- Fencing: Privacy
Lot
- Size: 5,715.07 Square Feet
- Features: Street Gutters, Fire Hydrant w/in 500'
Details
- Parcel number: 040088040170
Construction
Type & style
- Home type: SingleFamily
- Property subtype: Single Family Residence
Materials
- Stone, Fiber Cement, Stone Veneer, Foam Insulation
- Foundation: Slab
- Roof: Composition
Condition
- New Construction
- New construction: Yes
- Year built: 2025
Details
- Builder name: CastleRock Communities
Utilities & green energy
- Electric: CPS
- Gas: UNIGAS
- Sewer: AQUATIC
- Water: ELMENDORF, Water System
Green energy
- Green verification: HERS Index Score
Community & HOA
Community
- Features: Playground, Sports Court, Basketball Court, Volleyball Court
- Subdivision: Hickory Ridge
HOA
- Has HOA: Yes
- HOA fee: $480 annually
- HOA name: GOODWIN & COMPANY
Location
- Region: Elmendorf
Financial & listing details
- Price per square foot: $153/sqft
- Annual tax amount: $613
- Price range: $349.6K - $349.6K
- Date on market: 4/18/2025
- Cumulative days on market: 218 days
- Listing terms: Conventional,FHA,VA Loan,TX Vet,Cash
About the community
Welcome home to Hickory Ridge by CastleRock Communities - your dream home starts here. Hickory Ridge is a master-planned, new home development located in Elmendorf, Texas , just southeast of the thriving San Antonio-New Braunfels metro area . Whether you're an experienced homebuyer or upgrading to a more spacious, modern home , Hickory Ridge is where your journey to stress-free homeownership begins. This thoughtfully designed community offers the perfect balance of peaceful suburban living with convenient access to big-city excitement. Enjoy the benefits of low property taxes , while being only a short drive from downtown San Antonio -a city rich in culture, history, and career opportunities across healthcare, tech, education, and military sectors. Future-forward and family-focused, Hickory Ridge will soon feature resort-style amenities designed for relaxation and recreation. From a luxurious lazy river and spacious community pool to a welcoming community center , every element is crafted to elevate your lifestyle. Nearby, explore beautiful parks, lakes, and green spaces , ideal for weekend adventures, family outings, and nature lovers alike. Residents also enjoy proximity to top shopping, dining, and entertainment destinations-perfect for professionals, growing families, and those embracing a fresh start in one of Texas's fastest-growing areas. CastleRock Communities offers a wide variety of innovative floor plans , all designed with modern finishes, open-concept living areas , and energy-efficient features to provide comfort, functionality, and lasting value. Whether you're dreaming of a cozy starter home or a spacious luxury retreat, our homes are built to match your lifestyle. Families benefit from access to high-performing schools in East Central ISD , known for its educational excellence and strong community support-making Hickory Ridge an ideal place to raise a family. Now is the time to build your dream home with a builder known for integrity, design...
Astronomical Savings Await! With a 3.99% Buy Down Rate*
Years: 1-2: 3.99% - Years 3-30: 499% Fixed Mortgage Rate.Source: Castlerock Communities
