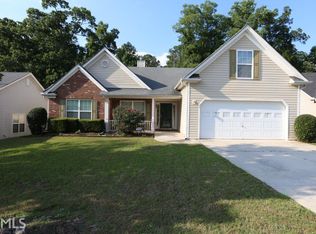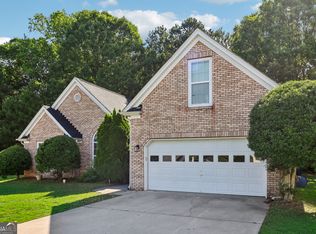This freshly undated move-in ready beautiful home is located in a quiet cul-de-sac. Tons of natural light fills this newly carpeted 3 bedroom, 2 bath, 9' ceiling ranch style home. Grand foyer with hardwood flooring leads into the vaulted ceiling in living room with fireplace. Casual and formal dining area with an open kitchen. French doors to the trey ceiling master bedroom with walk-in closet, spacious bath with double vanity bathroom, separate shower and luscious garden tub. The patio overlook a landscaped backyard. A large bonus room completes this beautiful home. New carpet, please take your shoes off.
This property is off market, which means it's not currently listed for sale or rent on Zillow. This may be different from what's available on other websites or public sources.

