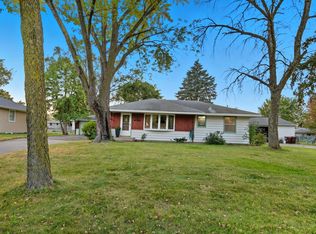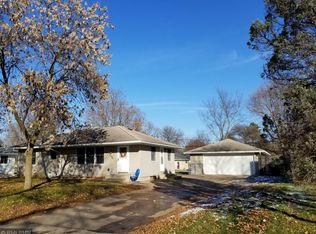Closed
$299,900
8844 Hadley Ave S, Cottage Grove, MN 55016
3beds
1,296sqft
Single Family Residence
Built in 1958
10,018.8 Square Feet Lot
$298,000 Zestimate®
$231/sqft
$2,176 Estimated rent
Home value
$298,000
$277,000 - $322,000
$2,176/mo
Zestimate® history
Loading...
Owner options
Explore your selling options
What's special
Cottage Grove Cutie! Extremely well maintained and loved home the last 7 years. You'll find 3 bedrooms on main level with a bedroom/flex room in lower level. Beautiful hardwood floors throughout. Also on main floor, a full bathroom remodel from top to bottom. Stainless steel appliances in kitchen as well as newer washer and dryer. Finished basement with recreation room and plenty of storage. Enjoy the spacious fenced backyard and patio. Landscaping is all complete and life is good. Move on in and make it your own!
Zillow last checked: 8 hours ago
Listing updated: July 16, 2025 at 08:16am
Listed by:
Sarah Furth 507-766-0639,
Coldwell Banker Realty
Bought with:
Jessica Fisher
RE/MAX Professionals
Source: NorthstarMLS as distributed by MLS GRID,MLS#: 6735012
Facts & features
Interior
Bedrooms & bathrooms
- Bedrooms: 3
- Bathrooms: 1
- Full bathrooms: 1
Bedroom 1
- Level: Main
- Area: 142.8 Square Feet
- Dimensions: 12x11.9
Bedroom 2
- Level: Main
- Area: 105.91 Square Feet
- Dimensions: 8.9x11.9
Bedroom 3
- Level: Main
- Area: 92.82 Square Feet
- Dimensions: 7.8x11.9
Bathroom
- Level: Main
- Area: 53.6 Square Feet
- Dimensions: 6.7x8
Bonus room
- Level: Lower
- Area: 98.83 Square Feet
- Dimensions: 7.11x13.9
Dining room
- Level: Main
- Area: 47.4 Square Feet
- Dimensions: 6x7.9
Foyer
- Level: Main
- Area: 14.35 Square Feet
- Dimensions: 3.5x4.1
Kitchen
- Level: Main
- Area: 113.05 Square Feet
- Dimensions: 9.5x11.9
Laundry
- Level: Lower
- Area: 112.22 Square Feet
- Dimensions: 11.10x10.11
Living room
- Level: Main
- Area: 158.27 Square Feet
- Dimensions: 13.3x11.9
Recreation room
- Level: Lower
- Area: 276.86 Square Feet
- Dimensions: 25.4x10.9
Utility room
- Level: Lower
- Area: 216.35 Square Feet
- Dimensions: 21.4x10.11
Heating
- Forced Air
Cooling
- Central Air
Appliances
- Included: Dryer, Freezer, Gas Water Heater, Microwave, Range, Refrigerator, Stainless Steel Appliance(s), Washer, Water Softener Owned
Features
- Basement: Block,Egress Window(s)
- Has fireplace: No
Interior area
- Total structure area: 1,296
- Total interior livable area: 1,296 sqft
- Finished area above ground: 864
- Finished area below ground: 432
Property
Parking
- Total spaces: 2
- Parking features: Detached
- Garage spaces: 2
Accessibility
- Accessibility features: None
Features
- Levels: One
- Stories: 1
- Patio & porch: Patio
- Fencing: Chain Link
Lot
- Size: 10,018 sqft
- Dimensions: 87 x 113
- Features: Wooded
Details
- Foundation area: 864
- Parcel number: 1802721440031
- Zoning description: Residential-Single Family
Construction
Type & style
- Home type: SingleFamily
- Property subtype: Single Family Residence
Materials
- Vinyl Siding, Block
- Roof: Age 8 Years or Less,Asphalt
Condition
- Age of Property: 67
- New construction: No
- Year built: 1958
Utilities & green energy
- Electric: 100 Amp Service
- Gas: Natural Gas
- Sewer: City Sewer/Connected
- Water: City Water/Connected
Community & neighborhood
Location
- Region: Cottage Grove
- Subdivision: Thompsons Grove Add 04
HOA & financial
HOA
- Has HOA: No
Price history
| Date | Event | Price |
|---|---|---|
| 7/16/2025 | Sold | $299,900$231/sqft |
Source: | ||
| 6/24/2025 | Pending sale | $299,900$231/sqft |
Source: | ||
| 6/13/2025 | Listed for sale | $299,900+50%$231/sqft |
Source: | ||
| 7/25/2018 | Sold | $200,000+29.9%$154/sqft |
Source: | ||
| 6/6/2014 | Sold | $154,000$119/sqft |
Source: Public Record | ||
Public tax history
| Year | Property taxes | Tax assessment |
|---|---|---|
| 2024 | $3,250 +6.9% | $264,500 +9.4% |
| 2023 | $3,040 +5.8% | $241,800 +19.8% |
| 2022 | $2,874 +6.8% | $201,800 -8% |
Find assessor info on the county website
Neighborhood: 55016
Nearby schools
GreatSchools rating
- 6/10Pine Hill Elementary SchoolGrades: K-5Distance: 0.3 mi
- 5/10Oltman Middle SchoolGrades: 6-8Distance: 2.2 mi
- 5/10Park Senior High SchoolGrades: 9-12Distance: 1.5 mi
Get a cash offer in 3 minutes
Find out how much your home could sell for in as little as 3 minutes with a no-obligation cash offer.
Estimated market value
$298,000
Get a cash offer in 3 minutes
Find out how much your home could sell for in as little as 3 minutes with a no-obligation cash offer.
Estimated market value
$298,000

