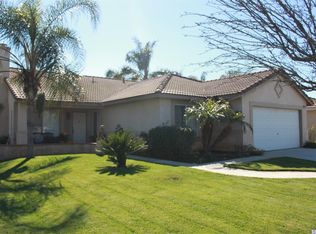Sold for $700,000
Listing Provided by:
IRAN MARQUEZ-NAVA DRE #02019959 323-893-2445,
COLDWELL BANKER TOWN & COUNTRY
Bought with: Pacific Realty Consultants
$700,000
8844 Morgan Trail Dr, Riverside, CA 92509
4beds
1,818sqft
Single Family Residence
Built in 2001
6,534 Square Feet Lot
$698,700 Zestimate®
$385/sqft
$3,247 Estimated rent
Home value
$698,700
$636,000 - $769,000
$3,247/mo
Zestimate® history
Loading...
Owner options
Explore your selling options
What's special
Beautiful single story home perfect for a family that is ready to start a new chapter in their life and make this house their home. Here you'll be able to enjoy of the cozy fireplace in the winter and the all the fruits in the backyard throughout the year while enjoying the shade from the trees or patio cover. In the garage you'll be able to find a space that can easily be converted into another bedroom or office by adding one more wall or maybe use it as a gym. This area has a closet, window, and drywalled walls and ceiling.
Come check out this house that is just waiting to be filled with great new memories.
Zillow last checked: 8 hours ago
Listing updated: September 17, 2025 at 10:00am
Listing Provided by:
IRAN MARQUEZ-NAVA DRE #02019959 323-893-2445,
COLDWELL BANKER TOWN & COUNTRY
Bought with:
Rogelio Arellano, DRE #01139566
Pacific Realty Consultants
Source: CRMLS,MLS#: IV25161129 Originating MLS: California Regional MLS
Originating MLS: California Regional MLS
Facts & features
Interior
Bedrooms & bathrooms
- Bedrooms: 4
- Bathrooms: 2
- Full bathrooms: 2
- Main level bathrooms: 2
- Main level bedrooms: 4
Bedroom
- Features: All Bedrooms Down
Bathroom
- Features: Tub Shower
Kitchen
- Features: Granite Counters
Heating
- Central
Cooling
- Central Air
Appliances
- Included: Dishwasher, Gas Range
- Laundry: Washer Hookup, Gas Dryer Hookup, Laundry Room
Features
- Separate/Formal Dining Room, Eat-in Kitchen, Granite Counters, High Ceilings, All Bedrooms Down
- Doors: Sliding Doors
- Has fireplace: Yes
- Fireplace features: Living Room
- Common walls with other units/homes: No Common Walls
Interior area
- Total interior livable area: 1,818 sqft
Property
Parking
- Total spaces: 2
- Parking features: Driveway, Garage
- Attached garage spaces: 2
Features
- Levels: One
- Stories: 1
- Entry location: Front
- Patio & porch: Rear Porch, Concrete, Covered, Front Porch
- Pool features: None
- Spa features: None
- Fencing: Block,Wood
- Has view: Yes
- View description: Mountain(s)
Lot
- Size: 6,534 sqft
- Features: 0-1 Unit/Acre
Details
- Parcel number: 169171004
- Zoning: R-4-6500
- Special conditions: Standard
Construction
Type & style
- Home type: SingleFamily
- Property subtype: Single Family Residence
Materials
- Roof: Tile
Condition
- New construction: No
- Year built: 2001
Utilities & green energy
- Sewer: Public Sewer
- Water: Public
- Utilities for property: Electricity Available, Natural Gas Available, Sewer Available, Water Available
Community & neighborhood
Community
- Community features: Sidewalks
Location
- Region: Riverside
Other
Other facts
- Listing terms: Cash,Conventional,FHA,Submit,VA Loan
Price history
| Date | Event | Price |
|---|---|---|
| 9/16/2025 | Sold | $700,000-1.4%$385/sqft |
Source: | ||
| 8/12/2025 | Pending sale | $710,000$391/sqft |
Source: | ||
| 7/29/2025 | Price change | $710,000-2.1%$391/sqft |
Source: | ||
| 7/18/2025 | Listed for sale | $725,000+68.6%$399/sqft |
Source: | ||
| 5/13/2019 | Sold | $430,000$237/sqft |
Source: Public Record Report a problem | ||
Public tax history
| Year | Property taxes | Tax assessment |
|---|---|---|
| 2025 | $7,131 +3.4% | $479,669 +2% |
| 2024 | $6,900 +1.2% | $470,264 +2% |
| 2023 | $6,819 +1.5% | $461,044 +2% |
Find assessor info on the county website
Neighborhood: Glen Avon
Nearby schools
GreatSchools rating
- 5/10Glen Avon Elementary SchoolGrades: K-6Distance: 0.9 mi
- 6/10Jurupa Middle SchoolGrades: 7-8Distance: 0.4 mi
- 6/10Patriot High SchoolGrades: 9-12Distance: 1.5 mi
Get a cash offer in 3 minutes
Find out how much your home could sell for in as little as 3 minutes with a no-obligation cash offer.
Estimated market value$698,700
Get a cash offer in 3 minutes
Find out how much your home could sell for in as little as 3 minutes with a no-obligation cash offer.
Estimated market value
$698,700
