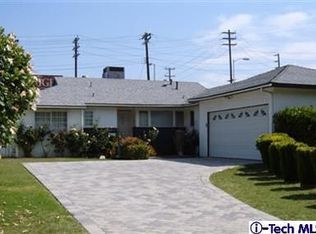A warm and inviting 3 bed, 2 bath abode. This property is a perfect family environment, with its spacious living room extending into an open backyard ideal for any kind of gathering. The kitchen space is light-filled and commodious and directly expands into the dining room, making it the perfect setup for mealtimes. Everything about this house makes it inviting to all who enter it while also offering a complete family-friendly environment for its residents.
This property is off market, which means it's not currently listed for sale or rent on Zillow. This may be different from what's available on other websites or public sources.
