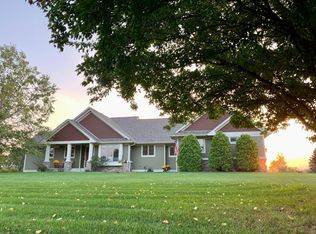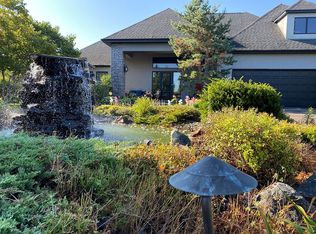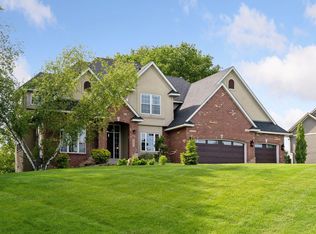Closed
$955,000
8846 Aviary Path, Inver Grove Heights, MN 55077
5beds
4,161sqft
Single Family Residence
Built in 2003
1.96 Acres Lot
$971,800 Zestimate®
$230/sqft
$4,056 Estimated rent
Home value
$971,800
$894,000 - $1.05M
$4,056/mo
Zestimate® history
Loading...
Owner options
Explore your selling options
What's special
Wonderful 5 bedroom two story on an absolute sanctuary of a lot! Long winding driveway to this hilltop setting with 1.96 acres of manicured grounds for any activity. Chicken coop to gardens to sport court to relaxing on the large deck and amazing porch! Fantastic all brick front walkout home. Soaring ceilings w/ wonderful windows & renovated dream kitchen - providing the ultimate in entertaining. Main floor bedroom is an added bonus in addition to the office off the front foyer. Large owners bedroom w/ built in cabinetry & vaulted ceiling. Jetted tub, walk in shower & large closet! 2 more large bedrooms share a full bath completing the upper level. The lower level is an entertainment oasis, complete w/ a family room warmed by a second fireplace, a fully-equipped bar, a 5th BR currently dedicated to an exercise space, storage, & 3/4 bath w/steam shower. This home isn’t just a residence—it’s a slice of paradise for those who covet luxury and serenity at a great price!
Zillow last checked: 8 hours ago
Listing updated: August 01, 2025 at 12:06am
Listed by:
Chris P Rooney 952-234-1232,
RE/MAX Preferred
Bought with:
Peter H. Donovan
Coldwell Banker Realty
Source: NorthstarMLS as distributed by MLS GRID,MLS#: 6542988
Facts & features
Interior
Bedrooms & bathrooms
- Bedrooms: 5
- Bathrooms: 4
- Full bathrooms: 2
- 3/4 bathrooms: 2
Bedroom 1
- Level: Upper
- Area: 209.25 Square Feet
- Dimensions: 15'6x13'6
Bedroom 2
- Level: Upper
- Area: 143 Square Feet
- Dimensions: 13x11
Bedroom 3
- Level: Upper
- Area: 132 Square Feet
- Dimensions: 12x11
Bedroom 4
- Level: Main
- Area: 132 Square Feet
- Dimensions: 12x11
Bedroom 5
- Level: Lower
- Area: 172.5 Square Feet
- Dimensions: 15x11'6
Other
- Level: Lower
- Area: 380 Square Feet
- Dimensions: 20x19
Other
- Level: Lower
- Area: 81 Square Feet
- Dimensions: 9x9
Deck
- Level: Main
- Area: 360 Square Feet
- Dimensions: 20x18
Dining room
- Level: Main
- Area: 171 Square Feet
- Dimensions: 19x9
Family room
- Level: Lower
- Area: 306 Square Feet
- Dimensions: 18x17
Foyer
- Level: Main
- Area: 144 Square Feet
- Dimensions: 16x9
Great room
- Level: Main
- Area: 315 Square Feet
- Dimensions: 18 x 17'6
Kitchen
- Level: Main
- Area: 247 Square Feet
- Dimensions: 19x13
Laundry
- Level: Main
- Area: 63 Square Feet
- Dimensions: 9x7
Mud room
- Level: Main
- Area: 60.5 Square Feet
- Dimensions: 11x5'6
Office
- Level: Main
- Area: 121 Square Feet
- Dimensions: 11x11
Porch
- Level: Main
- Area: 172.5 Square Feet
- Dimensions: 15x11'6
Heating
- Forced Air, Fireplace(s)
Cooling
- Central Air
Appliances
- Included: Dishwasher, Disposal, Microwave, Range, Refrigerator, Stainless Steel Appliance(s)
Features
- Basement: Finished,Full,Walk-Out Access
- Number of fireplaces: 2
- Fireplace features: Family Room, Gas, Living Room, Stone
Interior area
- Total structure area: 4,161
- Total interior livable area: 4,161 sqft
- Finished area above ground: 2,821
- Finished area below ground: 1,340
Property
Parking
- Total spaces: 3
- Parking features: Attached, Asphalt, Garage, Garage Door Opener
- Attached garage spaces: 3
- Has uncovered spaces: Yes
- Details: Garage Door Height (7), Garage Door Width (16)
Accessibility
- Accessibility features: None
Features
- Levels: Two
- Stories: 2
- Patio & porch: Composite Decking, Deck, Porch, Rear Porch
- Pool features: None
- Fencing: Partial,Vinyl
Lot
- Size: 1.96 Acres
- Dimensions: 135 x 364 x 314 x 435
- Features: Many Trees
Details
- Foundation area: 1628
- Parcel number: 201160002050
- Zoning description: Residential-Single Family
Construction
Type & style
- Home type: SingleFamily
- Property subtype: Single Family Residence
Materials
- Brick/Stone, Vinyl Siding
- Roof: Age 8 Years or Less,Asphalt
Condition
- Age of Property: 22
- New construction: No
- Year built: 2003
Utilities & green energy
- Gas: Natural Gas
- Sewer: Septic System Compliant - Yes
- Water: Private
Community & neighborhood
Location
- Region: Inver Grove Heights
- Subdivision: Annistone Ranch
HOA & financial
HOA
- Has HOA: Yes
- HOA fee: $140 annually
- Services included: Other
- Association name: Annistone Ranch
- Association phone: 612-965-2512
Other
Other facts
- Road surface type: Paved
Price history
| Date | Event | Price |
|---|---|---|
| 7/31/2024 | Sold | $955,000+0.5%$230/sqft |
Source: | ||
| 6/14/2024 | Pending sale | $950,000$228/sqft |
Source: | ||
| 6/7/2024 | Listed for sale | $950,000+497.9%$228/sqft |
Source: | ||
| 7/31/2003 | Sold | $158,900+23.3%$38/sqft |
Source: Public Record Report a problem | ||
| 7/18/2002 | Sold | $128,900$31/sqft |
Source: Public Record Report a problem | ||
Public tax history
| Year | Property taxes | Tax assessment |
|---|---|---|
| 2024 | $11,622 +6.9% | $860,200 +6.2% |
| 2023 | $10,876 +7.4% | $810,100 +1.2% |
| 2022 | $10,130 +10.5% | $800,600 +17.6% |
Find assessor info on the county website
Neighborhood: 55077
Nearby schools
GreatSchools rating
- 8/10Pinewood Elementary SchoolGrades: K-5Distance: 1.6 mi
- 8/10Dakota Hills Middle SchoolGrades: 6-8Distance: 1.9 mi
- 10/10Eagan Senior High SchoolGrades: 9-12Distance: 1.9 mi
Get a cash offer in 3 minutes
Find out how much your home could sell for in as little as 3 minutes with a no-obligation cash offer.
Estimated market value$971,800
Get a cash offer in 3 minutes
Find out how much your home could sell for in as little as 3 minutes with a no-obligation cash offer.
Estimated market value
$971,800


