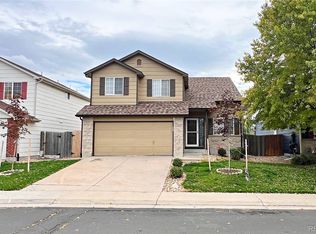This recently upgraded Douglas county property is at a great location near an E-470 entrance with fenced backyard and full open basement. The house has newer paint and Laminate flooring. The pictures may not reflect current conditions. Costco and Lifetime fitness are near by.
House for rent
Accepts Zillow applications
$2,700/mo
8847 Cloverleaf Cir, Parker, CO 80134
3beds
2,310sqft
Price may not include required fees and charges.
Single family residence
Available now
Cats, small dogs OK
Central air
Hookups laundry
Attached garage parking
Forced air
What's special
Fenced backyardFull open basementNewer paintLaminate flooring
- 47 days |
- -- |
- -- |
Zillow last checked: 11 hours ago
Listing updated: November 10, 2025 at 04:57pm
Travel times
Facts & features
Interior
Bedrooms & bathrooms
- Bedrooms: 3
- Bathrooms: 2
- Full bathrooms: 2
Heating
- Forced Air
Cooling
- Central Air
Appliances
- Included: Dishwasher, Microwave, Oven, WD Hookup
- Laundry: Hookups
Features
- WD Hookup
Interior area
- Total interior livable area: 2,310 sqft
Property
Parking
- Parking features: Attached
- Has attached garage: Yes
- Details: Contact manager
Features
- Exterior features: Heating system: Forced Air
Details
- Parcel number: 223305404012
Construction
Type & style
- Home type: SingleFamily
- Property subtype: Single Family Residence
Community & HOA
Location
- Region: Parker
Financial & listing details
- Lease term: 6 Month
Price history
| Date | Event | Price |
|---|---|---|
| 11/11/2025 | Price change | $2,700-3.6%$1/sqft |
Source: Zillow Rentals | ||
| 10/17/2025 | Listed for rent | $2,800-6.7%$1/sqft |
Source: Zillow Rentals | ||
| 9/24/2025 | Listing removed | $3,000$1/sqft |
Source: REcolorado #8126368 | ||
| 7/25/2025 | Listed for rent | $3,000+11.1%$1/sqft |
Source: REcolorado #8126368 | ||
| 10/24/2022 | Listing removed | -- |
Source: Zillow Rental Network_1 | ||

