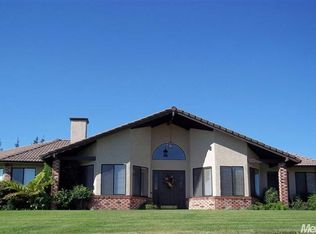Closed
$1,500,000
8848 Rodden Rd, Oakdale, CA 95361
4beds
4,726sqft
Single Family Residence
Built in 1999
4.8 Acres Lot
$1,501,000 Zestimate®
$317/sqft
$4,414 Estimated rent
Home value
$1,501,000
$1.35M - $1.67M
$4,414/mo
Zestimate® history
Loading...
Owner options
Explore your selling options
What's special
This property is dripping with opulence, perfect for those who seek a serene setting, abundance of natural beauty, & expansive living spaces. Outstanding opportunity in Oakdale with 4.8 usable fenced acres & private entrance security gate. This Home delivers 4,762 SqFt of living space, Generous room w/ private patio space packed with endless options & a separate room that can be used as a home office, in-law quarters or 5th bedroom. Huge full basement displays incredible architecture constructed w/ steel girders & connects to the room w/ a full bath. The extended driveway graced with fruit & flower trees draws you upwards towards the Stunning Custom New Waterfall Pool feature as you ascend towards the front entrance. The Modern grand entrance abundant with natural light enhances an expansive European style kitchen and Step down into radiant heated floors throughout and wall to wall windows overlooking your own Luxurious eco-friendly solar heated Pebble Tech Indoor private lap pool for year round swimming. 40' x 60' insulated & finished metal Shop with a separate room/office space & bathroom, perfect for hobbies, projects, or a home-based business. The property's unique features and serene setting are a must-see, so Come, See & Fall in Love!
Zillow last checked: 8 hours ago
Listing updated: August 21, 2025 at 10:56am
Listed by:
Joyce Fritz DRE #01158536 209-479-3432,
12 Doors Real Estate
Bought with:
Marissa Burns, DRE #02155699
HomeSmart PV & Associates
Source: MetroList Services of CA,MLS#: 225070576Originating MLS: MetroList Services, Inc.
Facts & features
Interior
Bedrooms & bathrooms
- Bedrooms: 4
- Bathrooms: 4
- Full bathrooms: 4
Primary bedroom
- Features: Outside Access, Sitting Area
Primary bathroom
- Features: Shower Stall(s), Double Vanity, Skylight/Solar Tube, Jetted Tub, Outside Access, Walk-In Closet(s)
Dining room
- Features: Bar, Formal Area
Kitchen
- Features: Pantry Cabinet, Quartz Counter, Slab Counter, Island w/Sink
Heating
- Central, Radiant Floor, MultiUnits
Cooling
- Ceiling Fan(s), Central Air, Multi Units
Appliances
- Included: Gas Water Heater, Built-In Refrigerator, Dishwasher, Disposal, Double Oven, Electric Cooktop
- Laundry: Laundry Closet, Upper Level, Inside Room
Features
- Central Vacuum
- Flooring: Tile
- Number of fireplaces: 2
- Fireplace features: Living Room, Decorative, Master Bedroom, Electric
Interior area
- Total interior livable area: 4,726 sqft
Property
Parking
- Total spaces: 3
- Parking features: Attached, Garage Door Opener, Garage Faces Side, Interior Access, Gated, Driveway
- Attached garage spaces: 3
- Has uncovered spaces: Yes
Features
- Stories: 3
- Has private pool: Yes
- Pool features: In Ground, On Lot, Gunite, Solar Heat, Indoor, Lap
- Has spa: Yes
- Spa features: Bath
- Fencing: Full,Gated Driveway/Sidewalks
Lot
- Size: 4.80 Acres
- Features: Shape Regular, Landscape Front
Details
- Additional structures: Pergola, Gazebo, Workshop
- Parcel number: 006080057000
- Zoning description: RUR HMST
- Special conditions: Standard
- Other equipment: Intercom, Water Cond Equipment Owned
Construction
Type & style
- Home type: SingleFamily
- Architectural style: Mid-Century,Modern/High Tech,Contemporary
- Property subtype: Single Family Residence
Materials
- Metal, Wood
- Foundation: Concrete
- Roof: Tile
Condition
- Year built: 1999
Utilities & green energy
- Sewer: Septic System
- Water: Public, Shared Well
- Utilities for property: Propane Tank Leased, Public, Internet Available, Natural Gas Available
Community & neighborhood
Location
- Region: Oakdale
Other
Other facts
- Price range: $1.5M - $1.5M
Price history
| Date | Event | Price |
|---|---|---|
| 8/21/2025 | Sold | $1,500,000-6.2%$317/sqft |
Source: MetroList Services of CA #225070576 Report a problem | ||
| 7/26/2025 | Pending sale | $1,599,000$338/sqft |
Source: MetroList Services of CA #225070576 Report a problem | ||
| 6/3/2025 | Listed for sale | $1,599,000$338/sqft |
Source: MetroList Services of CA #225070576 Report a problem | ||
| 4/25/2025 | Listing removed | $1,599,000$338/sqft |
Source: MetroList Services of CA #224120137 Report a problem | ||
| 2/28/2025 | Price change | $1,599,000-3%$338/sqft |
Source: MetroList Services of CA #224120137 Report a problem | ||
Public tax history
| Year | Property taxes | Tax assessment |
|---|---|---|
| 2025 | $14,140 +5.3% | $1,238,075 +2% |
| 2024 | $13,426 +2.1% | $1,213,800 +2% |
| 2023 | $13,149 +78.2% | $1,190,000 +80.3% |
Find assessor info on the county website
Neighborhood: 95361
Nearby schools
GreatSchools rating
- 6/10Cloverland Elementary SchoolGrades: K-6Distance: 1.5 mi
- 6/10Oakdale Junior High SchoolGrades: 7-8Distance: 1.8 mi
- 6/10Oakdale High SchoolGrades: 9-12Distance: 2.4 mi
Get a cash offer in 3 minutes
Find out how much your home could sell for in as little as 3 minutes with a no-obligation cash offer.
Estimated market value$1,501,000
Get a cash offer in 3 minutes
Find out how much your home could sell for in as little as 3 minutes with a no-obligation cash offer.
Estimated market value
$1,501,000
