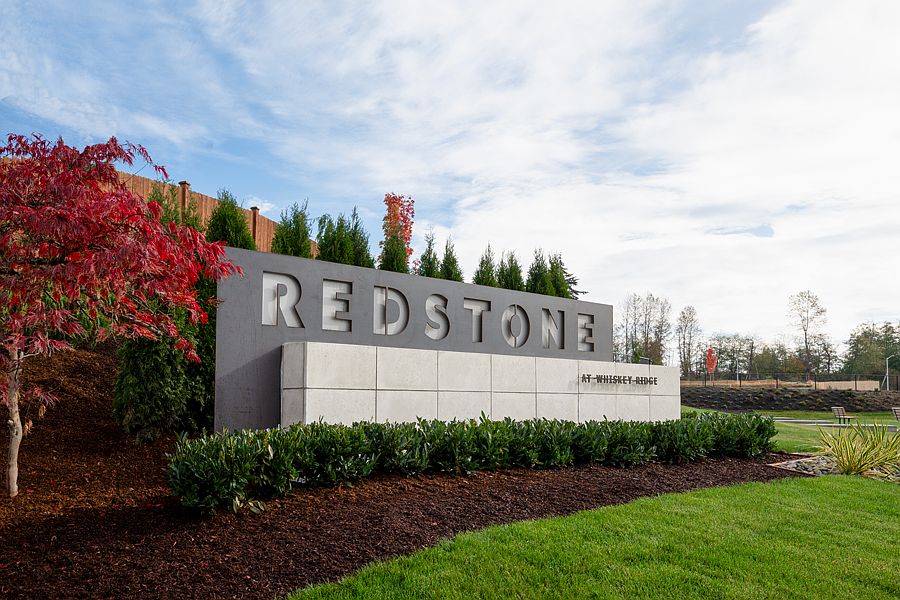Introducing the Meridian. An Essence home by MainVue –this contemporary home has a welcoming Foyer with timber-look flooring that leads to the heart of the home: a modern Kitchen with a supersized Quartz-topped island. A convenient Home Office is positioned near the Kitchen, and the Dining area opens to a private Patio through a sliding glass door. Upstairs, a central Bonus Room with plush carpeting is placed near the Utility Room, Hall Bath, and three Secondary Bedrooms. The Primary suite has an expansive walk-in closet, and the Bathroom has Luxury Vinyl Tile Flooring and a 70” semi-frameless walk-in shower, dual vanities, and a deep soaking tub. Discover more beautiful inclusions in every Essence home – ask for the full list!
Active
$828,495
8849 44th Place NE, Marysville, WA 98270
4beds
2,522sqft
Single Family Residence
Built in 2024
3,598.06 Square Feet Lot
$-- Zestimate®
$329/sqft
$86/mo HOA
What's special
Modern kitchenHome officeCentral bonus roomPrimary suitePlush carpetingDual vanitiesExpansive walk-in closet
Call: (425) 366-4710
- 288 days
- on Zillow |
- 19 |
- 1 |
Zillow last checked: 7 hours ago
Listing updated: July 17, 2025 at 10:41am
Listed by:
Dori Rea-Doble,
Teambuilder KW
Source: NWMLS,MLS#: 2303215
Travel times
Schedule tour
Select your preferred tour type — either in-person or real-time video tour — then discuss available options with the builder representative you're connected with.
Facts & features
Interior
Bedrooms & bathrooms
- Bedrooms: 4
- Bathrooms: 3
- Full bathrooms: 2
- 1/2 bathrooms: 1
- Main level bathrooms: 1
Primary bedroom
- Description: Walk In Closet
Bedroom
- Description: Bedroom 4
Bedroom
- Description: Bedroom 2
Bedroom
- Description: Bedroom 3
Bathroom full
- Description: Primary Bath
Bathroom full
- Description: Hall Bath
Other
- Level: Main
Bonus room
- Description: Outdoor Covered Patio
- Level: Main
Bonus room
- Description: Bonus Room
Den office
- Description: Home Office
- Level: Main
Dining room
- Level: Main
Entry hall
- Level: Main
Kitchen with eating space
- Description: Pantry
- Level: Main
Living room
- Level: Main
Heating
- Fireplace, 90%+ High Efficiency, Forced Air, Heat Pump, Electric, Natural Gas
Cooling
- 90%+ High Efficiency, Central Air, Forced Air, Heat Pump
Appliances
- Included: Dishwasher(s), Disposal, Microwave(s), Stove(s)/Range(s), Garbage Disposal, Water Heater: Electric, Water Heater Location: Garage
Features
- Bath Off Primary, Dining Room, Loft, Walk-In Pantry
- Flooring: Ceramic Tile, Laminate, Vinyl, Carpet
- Doors: French Doors
- Windows: Double Pane/Storm Window
- Basement: None
- Number of fireplaces: 1
- Fireplace features: Gas, Main Level: 1, Fireplace
Interior area
- Total structure area: 2,522
- Total interior livable area: 2,522 sqft
Property
Parking
- Total spaces: 2
- Parking features: Attached Garage
- Attached garage spaces: 2
Features
- Levels: Two
- Stories: 2
- Entry location: Main
- Patio & porch: Bath Off Primary, Double Pane/Storm Window, Dining Room, Fireplace, French Doors, Loft, Walk-In Closet(s), Walk-In Pantry, Water Heater
Lot
- Size: 3,598.06 Square Feet
- Features: Curbs, Paved, Sidewalk, Cable TV, Deck, Fenced-Fully, Gas Available, High Speed Internet, Patio
- Topography: Level
Details
- Parcel number: 01235300007400
- Zoning description: Jurisdiction: City
- Special conditions: Standard
Construction
Type & style
- Home type: SingleFamily
- Architectural style: Northwest Contemporary
- Property subtype: Single Family Residence
Materials
- Cement Planked, Cement Plank
- Foundation: Poured Concrete
- Roof: Composition
Condition
- New construction: Yes
- Year built: 2024
- Major remodel year: 2024
Details
- Builder name: MainVue Homes
Utilities & green energy
- Sewer: Sewer Connected
- Water: Public
Community & HOA
Community
- Features: CCRs
- Subdivision: Redstone at Whiskey Ridge
HOA
- HOA fee: $86 monthly
Location
- Region: Marysville
Financial & listing details
- Price per square foot: $329/sqft
- Tax assessed value: $251,000
- Annual tax amount: $2,157
- Date on market: 5/8/2025
- Listing terms: Cash Out,Conventional,FHA,VA Loan
- Inclusions: Dishwasher(s), Garbage Disposal, Microwave(s), Stove(s)/Range(s)
- Cumulative days on market: 109 days
About the community
MainVue Homes is proud to introduce The Essence Collection, an innovative series of thoughtful home designs that boasts a modern aesthetic at a breakthrough price. Throughout these thoughtful home designs - each with its own structural options - featuring four unique interior and another four stylish exterior color schemes, The Essence Collection by MainVue has crafted your dream home with a new reality: an era of stylish and easy living. Now selling at Redstone at Whiskey Ridge.

4429 87th Ave NE, Marysville, WA 98270
Source: MainVue Homes
