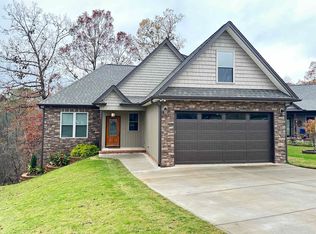Sold co op member
$356,000
885 Affirmed Dr, Boiling Springs, SC 29316
4beds
1,914sqft
Single Family Residence
Built in 2023
10,018.8 Square Feet Lot
$359,500 Zestimate®
$186/sqft
$2,081 Estimated rent
Home value
$359,500
$338,000 - $385,000
$2,081/mo
Zestimate® history
Loading...
Owner options
Explore your selling options
What's special
Scenic Creekside Living in Belmont – A Private Retreat with Prime Location! Nestled in the heart of the sought-after neighborhood of Belmont, this stunning home offers a rare blend of natural beauty and everyday convenience. The true showstopper is a gorgeous wooded view overlooking a peaceful creek, creating a serene, private retreat right in your own backyard. Imagine morning coffee with birdsong and evenings unwinding to the gentle sounds of nature—this is the kind of peace that’s hard to find. Inside, the home continues to impress with elegant features like luxury vinyl plank flooring, crown molding, and a gas log fireplace set beneath an open tray ceiling. The kitchen is both stylish and functional, boasting granite countertops, a tile backsplash, white cabinetry, a deep sink, and decorative touches throughout. This beautiful home is also loaded with generous storage including a large attic and under home space. The luxurious master suite offers its own spa-like escape with a garden tub, double vanity, and a walk-in tiled shower—perfect after a long day or an afternoon exploring nearby trails. All this, plus you're just minutes from Interstates 26 and 85, and close to the exciting growth of Boiling Springs, Downtown Spartanburg, and Inman. And when you’re ready to socialize or cool off, the community pool is ready and waiting. Come experience the perfect balance of nature, comfort, and location.
Zillow last checked: 8 hours ago
Listing updated: August 19, 2025 at 06:01pm
Listed by:
Jacque Coots 864-303-3333,
Redfin Corporation
Bought with:
Michelle L Manion, SC
Keller Williams Realty
Source: SAR,MLS#: 325042
Facts & features
Interior
Bedrooms & bathrooms
- Bedrooms: 4
- Bathrooms: 3
- Full bathrooms: 2
- 1/2 bathrooms: 1
Primary bedroom
- Area: 196
- Dimensions: 14x14
Bedroom 2
- Area: 168
- Dimensions: 12x14
Bedroom 3
- Area: 143
- Dimensions: 13x11
Bedroom 4
- Area: 234
- Dimensions: 13x18
Deck
- Area: 64
- Dimensions: 8x8
Dining room
- Area: 128
- Dimensions: 8x16
Kitchen
- Area: 144
- Dimensions: 9x16
Laundry
- Area: 54
- Dimensions: 9x6
Living room
- Area: 192
- Dimensions: 12x16
Patio
- Area: 16
- Dimensions: 4x4
Heating
- Forced Air, Electricity
Cooling
- Central Air, Electricity
Appliances
- Included: Electric Cooktop, Cooktop, Dishwasher, Disposal, Dryer, Microwave, Convection Oven, Electric Oven, Refrigerator, Washer, Electric Water Heater
- Laundry: 2nd Floor
Features
- Cathedral Ceiling(s), Tray Ceiling(s), Ceiling - Smooth, Open Floorplan, Pantry, Smart Home
- Flooring: Carpet, Ceramic Tile, Laminate
- Has basement: No
- Attic: Storage
- Has fireplace: No
Interior area
- Total interior livable area: 1,914 sqft
- Finished area above ground: 1,914
- Finished area below ground: 0
Property
Parking
- Total spaces: 2
- Parking features: Attached, 2 Car Attached, Garage, Attached Garage
- Attached garage spaces: 2
Features
- Levels: Two
- Patio & porch: Deck, Patio
- Exterior features: Aluminum/Vinyl Trim
- Pool features: Community
Lot
- Size: 10,018 sqft
Details
- Parcel number: 2500008895
Construction
Type & style
- Home type: SingleFamily
- Architectural style: Traditional
- Property subtype: Single Family Residence
Materials
- Stone, Vinyl Siding
- Foundation: Crawl Space
- Roof: Architectural,Composition
Condition
- New construction: No
- Year built: 2023
Utilities & green energy
- Sewer: Public Sewer
- Water: Public
Community & neighborhood
Community
- Community features: Street Lights, Pool
Location
- Region: Boiling Springs
- Subdivision: Belmont
HOA & financial
HOA
- Has HOA: Yes
- HOA fee: $360 annually
Price history
| Date | Event | Price |
|---|---|---|
| 8/15/2025 | Sold | $356,000-2.7%$186/sqft |
Source: | ||
| 7/22/2025 | Contingent | $366,000$191/sqft |
Source: | ||
| 7/22/2025 | Pending sale | $366,000$191/sqft |
Source: | ||
| 7/5/2025 | Contingent | $366,000$191/sqft |
Source: | ||
| 4/24/2025 | Listed for sale | $366,000+6.1%$191/sqft |
Source: | ||
Public tax history
| Year | Property taxes | Tax assessment |
|---|---|---|
| 2025 | -- | $13,800 |
| 2024 | $2,286 +1077.8% | $13,800 +1032.1% |
| 2023 | $194 | $1,219 -23.3% |
Find assessor info on the county website
Neighborhood: 29316
Nearby schools
GreatSchools rating
- 9/10Sugar Ridge ElementaryGrades: PK-5Distance: 1.9 mi
- 7/10Boiling Springs Middle SchoolGrades: 6-8Distance: 2.9 mi
- 7/10Boiling Springs High SchoolGrades: 9-12Distance: 2.7 mi
Schools provided by the listing agent
- Elementary: 2-Boiling Springs
- Middle: 2-Boiling Springs
- High: 2-Boiling Springs
Source: SAR. This data may not be complete. We recommend contacting the local school district to confirm school assignments for this home.
Get a cash offer in 3 minutes
Find out how much your home could sell for in as little as 3 minutes with a no-obligation cash offer.
Estimated market value
$359,500
Get a cash offer in 3 minutes
Find out how much your home could sell for in as little as 3 minutes with a no-obligation cash offer.
Estimated market value
$359,500
