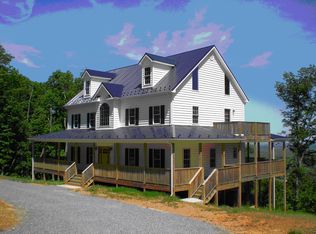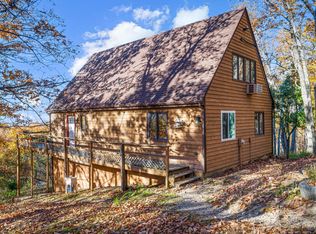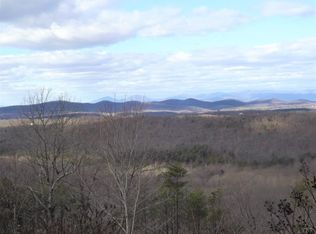Sold for $444,000
$444,000
885 Cresthill Rd, Lynchburg, VA 24504
3beds
1,996sqft
Single Family Residence
Built in 2001
5.68 Acres Lot
$437,000 Zestimate®
$222/sqft
$1,847 Estimated rent
Home value
$437,000
Estimated sales range
Not available
$1,847/mo
Zestimate® history
Loading...
Owner options
Explore your selling options
What's special
Your Mountain Retreat Awaits! Enjoy tranquility and space to explore or unwind in your private mountain haven, combined with easy access to urban amenities. Home is nestled on 5 wooded acres, yet just 20 minutes from Liberty University and local shopping. This one owner home has been lovingly cared for and is ready for its next chapter. Spanning nearly 2000 square feet, this home features convenient main-level living, perfect for all lifestyles. With all main level living spaces and primary bedroom overlooking your mountaintop view, experience the beauty of nature every day from the comfort of your home. The full basement offers great potential to double your living space. With eight to ten foot ceilings, already roughed in for a full bath, framing completed and some drywall on the property; you're ready to make the perfect family room, guest suite, or recreational area. This property offers a unique blend of privacy, space, and potential. Schedule your showing today!
Zillow last checked: 8 hours ago
Listing updated: June 28, 2025 at 08:22pm
Listed by:
Catherine Lawson 434-610-3560 CatherineLawson@kw.com,
Keller Williams,
Audrey Roberts 603-520-8499,
Keller Williams
Bought with:
Kathy Bohlman-Ladd, 0225264452
Karl Miller Realty LLC
Source: LMLS,MLS#: 359058 Originating MLS: Lynchburg Board of Realtors
Originating MLS: Lynchburg Board of Realtors
Facts & features
Interior
Bedrooms & bathrooms
- Bedrooms: 3
- Bathrooms: 2
- Full bathrooms: 2
Primary bedroom
- Level: First
- Area: 195
- Dimensions: 15 x 13
Bedroom
- Dimensions: 0 x 0
Bedroom 2
- Level: First
- Area: 120
- Dimensions: 12 x 10
Bedroom 3
- Level: First
- Area: 120
- Dimensions: 12 x 10
Bedroom 4
- Area: 0
- Dimensions: 0 x 0
Bedroom 5
- Area: 0
- Dimensions: 0 x 0
Dining room
- Area: 0
- Dimensions: 0 x 0
Family room
- Area: 0
- Dimensions: 0 x 0
Great room
- Area: 0
- Dimensions: 0 x 0
Kitchen
- Level: First
- Area: 255
- Dimensions: 17 x 15
Living room
- Level: First
- Area: 340
- Dimensions: 20 x 17
Office
- Area: 0
- Dimensions: 0 x 0
Heating
- Heat Pump, Propane
Cooling
- Heat Pump
Appliances
- Included: Trash Compactor, Cooktop, Dishwasher, Disposal, Dryer, Microwave, Refrigerator, Wall Oven, Washer, Electric Water Heater
- Laundry: Dryer Hookup, Laundry Room, Main Level, Separate Laundry Rm., Washer Hookup
Features
- Ceiling Fan(s), Drywall, Soaking Tub, Main Level Bedroom, Main Level Den, Primary Bed w/Bath, Walk-In Closet(s), Workshop
- Flooring: Carpet, Hardwood, Tile, Vinyl
- Windows: Insulated Windows
- Basement: Exterior Entry,Full,Heated,Interior Entry,Partitioned,Concrete,Bath/Stubbed,Walk-Out Access,Workshop
- Attic: Access,Scuttle
- Number of fireplaces: 1
- Fireplace features: 1 Fireplace, Gas Log
Interior area
- Total structure area: 1,996
- Total interior livable area: 1,996 sqft
- Finished area above ground: 1,996
- Finished area below ground: 0
Property
Parking
- Parking features: Circular Driveway
- Has garage: Yes
- Has uncovered spaces: Yes
Features
- Levels: One
- Has view: Yes
- View description: City, Mountain(s)
Lot
- Size: 5.68 Acres
- Features: Landscaped, Secluded, Undergrnd Utilities
Details
- Parcel number: 25C89
- Zoning: R1
- Other equipment: Satellite Dish
Construction
Type & style
- Home type: SingleFamily
- Architectural style: Ranch
- Property subtype: Single Family Residence
Materials
- Brick, Vinyl Siding
- Roof: Shingle
Condition
- Year built: 2001
Utilities & green energy
- Electric: AEP/Appalachian Powr
- Sewer: Septic Tank
- Water: Well
Community & neighborhood
Location
- Region: Lynchburg
- Subdivision: HOLIDAY FOREST
Price history
| Date | Event | Price |
|---|---|---|
| 6/27/2025 | Sold | $444,000-0.9%$222/sqft |
Source: | ||
| 6/12/2025 | Pending sale | $448,000$224/sqft |
Source: | ||
| 5/8/2025 | Listed for sale | $448,000$224/sqft |
Source: | ||
Public tax history
| Year | Property taxes | Tax assessment |
|---|---|---|
| 2024 | $1,446 | $321,300 |
| 2023 | $1,446 +20.6% | $321,300 +41.8% |
| 2022 | $1,199 | $226,600 |
Find assessor info on the county website
Neighborhood: 24504
Nearby schools
GreatSchools rating
- 5/10Concord Elementary SchoolGrades: PK-5Distance: 4.7 mi
- 4/10Rustburg Middle SchoolGrades: 6-8Distance: 3.7 mi
- 8/10Rustburg High SchoolGrades: 9-12Distance: 2.9 mi
Get pre-qualified for a loan
At Zillow Home Loans, we can pre-qualify you in as little as 5 minutes with no impact to your credit score.An equal housing lender. NMLS #10287.


