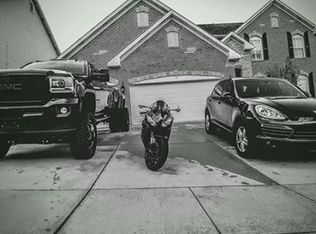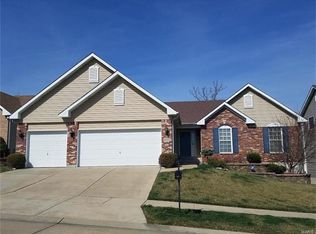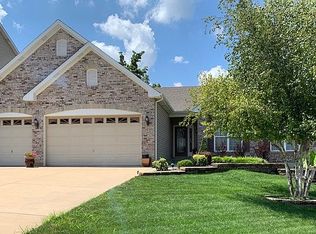Closed
Listing Provided by:
Dawn R Krause 636-549-1129,
Keller Williams Chesterfield
Bought with: Realty One Group Dominion
Price Unknown
885 Morgan Rdg, High Ridge, MO 63049
5beds
3,486sqft
Single Family Residence
Built in 2008
8,712 Square Feet Lot
$481,500 Zestimate®
$--/sqft
$3,142 Estimated rent
Home value
$481,500
$429,000 - $544,000
$3,142/mo
Zestimate® history
Loading...
Owner options
Explore your selling options
What's special
Tucked on a quiet cul-de-sac and backing to woods, this 5-bed, 3.5-bath beauty offers space, privacy, and all the extras! Inside, you'll find nearly 4,000 sq ft of living space, including a main floor office, formal dining, and a spacious great room with fireplace. The large kitchen shines with a walk-in pantry, breakfast area, and walk-out access to the massive 14x12 covered composite deck—perfect for coffee with a view. Upstairs are 4 generous bedrooms, including a HUGE primary suite with dual vanities, separate shower & garden tub, and an oversized walk-in closet. The finished lower level adds a 5th bedroom, full bath, walk-out access to the 30x20 patio with fire pit, and even a workshop! With a fenced yard, sprinkler system, wide staircase, main floor laundry plus mudroom off the 3-car garage—this one checks every box. And with woods across the street and behind! Total privacy, front and back. Backs to woods —you're going to LOVE it here!
Zillow last checked: 8 hours ago
Listing updated: July 18, 2025 at 08:09am
Listing Provided by:
Dawn R Krause 636-549-1129,
Keller Williams Chesterfield
Bought with:
Amber Fitzgerald, 2017028997
Realty One Group Dominion
Source: MARIS,MLS#: 25009057 Originating MLS: St. Louis Association of REALTORS
Originating MLS: St. Louis Association of REALTORS
Facts & features
Interior
Bedrooms & bathrooms
- Bedrooms: 5
- Bathrooms: 4
- Full bathrooms: 3
- 1/2 bathrooms: 1
- Main level bathrooms: 1
Primary bedroom
- Features: Floor Covering: Carpeting
- Level: Upper
- Area: 345
- Dimensions: 23x15
Bedroom 2
- Features: Floor Covering: Carpeting
- Level: Upper
- Area: 168
- Dimensions: 12x14
Bedroom 3
- Features: Floor Covering: Carpeting
- Level: Upper
- Area: 154
- Dimensions: 14x11
Bedroom 4
- Features: Floor Covering: Carpeting
- Level: Upper
- Area: 196
- Dimensions: 14x14
Bedroom 5
- Features: Floor Covering: Carpeting
- Level: Basement
- Area: 270
- Dimensions: 18x15
Breakfast room
- Features: Floor Covering: Wood
- Level: Main
- Area: 252
- Dimensions: 18x14
Dining room
- Features: Floor Covering: Wood
- Level: Main
- Area: 192
- Dimensions: 16x12
Kitchen
- Features: Floor Covering: Wood
- Level: Main
- Area: 345
- Dimensions: 23x15
Laundry
- Features: Floor Covering: Vinyl
- Level: Main
- Area: 63
- Dimensions: 9x7
Living room
- Features: Floor Covering: Carpeting
- Level: Main
- Area: 360
- Dimensions: 18x20
Office
- Features: Floor Covering: Wood
- Level: Main
- Area: 165
- Dimensions: 15x11
Heating
- Forced Air, Zoned, Natural Gas
Cooling
- Ceiling Fan(s), Central Air, Electric, Zoned
Appliances
- Included: Dishwasher, Disposal, Microwave, Electric Range, Electric Oven, Gas Water Heater
- Laundry: Main Level
Features
- Separate Dining, High Ceilings, Vaulted Ceiling(s), Walk-In Closet(s), Breakfast Bar, Breakfast Room, Kitchen Island, Double Vanity, Tub
- Flooring: Carpet, Wood
- Doors: Panel Door(s), Pocket Door(s)
- Windows: Bay Window(s)
- Basement: Concrete,Partially Finished,Full,Walk-Out Access
- Has fireplace: Yes
- Fireplace features: Family Room, Gas
Interior area
- Total structure area: 3,486
- Total interior livable area: 3,486 sqft
- Finished area above ground: 3,486
Property
Parking
- Total spaces: 3
- Parking features: Attached, Garage, Garage Door Opener
- Attached garage spaces: 3
Features
- Levels: Two
- Patio & porch: Composite, Deck, Front Porch, Patio
- Fencing: Back Yard,Fenced,Full
Lot
- Size: 8,712 sqft
- Dimensions: .20
- Features: Adjoins Wooded Area, Cul-De-Sac, Level, Sprinklers In Front, Sprinklers In Rear
Details
- Parcel number: 031.001.03001206
- Special conditions: Standard
Construction
Type & style
- Home type: SingleFamily
- Architectural style: Traditional
- Property subtype: Single Family Residence
Materials
- Brick Veneer, Vinyl Siding
Condition
- Year built: 2008
Utilities & green energy
- Sewer: Public Sewer
- Water: Public
Community & neighborhood
Community
- Community features: Clubhouse
Location
- Region: High Ridge
- Subdivision: Harter Farms 02
HOA & financial
HOA
- Has HOA: No
Other
Other facts
- Listing terms: Cash,Conventional,VA Loan
- Ownership: Private
- Road surface type: Concrete
Price history
| Date | Event | Price |
|---|---|---|
| 7/17/2025 | Sold | -- |
Source: | ||
| 6/14/2025 | Pending sale | $463,900$133/sqft |
Source: | ||
| 6/14/2025 | Listed for sale | $463,900+47.3%$133/sqft |
Source: | ||
| 3/29/2013 | Sold | -- |
Source: | ||
| 3/9/2013 | Pending sale | $315,000$90/sqft |
Source: Prudential Select Properties #13006356 Report a problem | ||
Public tax history
| Year | Property taxes | Tax assessment |
|---|---|---|
| 2025 | $5,086 +7% | $71,400 +8.5% |
| 2024 | $4,751 +0.5% | $65,800 |
| 2023 | $4,726 +2.7% | $65,800 +2.8% |
Find assessor info on the county website
Neighborhood: 63049
Nearby schools
GreatSchools rating
- 7/10Brennan Woods Elementary SchoolGrades: K-5Distance: 1 mi
- 5/10Wood Ridge Middle SchoolGrades: 6-8Distance: 0.9 mi
- 6/10Northwest High SchoolGrades: 9-12Distance: 9.7 mi
Schools provided by the listing agent
- Elementary: Brennan Woods Elem.
- Middle: Northwest Valley School
- High: Northwest High
Source: MARIS. This data may not be complete. We recommend contacting the local school district to confirm school assignments for this home.
Get a cash offer in 3 minutes
Find out how much your home could sell for in as little as 3 minutes with a no-obligation cash offer.
Estimated market value$481,500
Get a cash offer in 3 minutes
Find out how much your home could sell for in as little as 3 minutes with a no-obligation cash offer.
Estimated market value
$481,500


