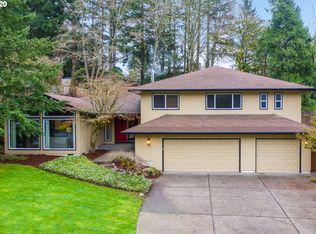Sold
$850,000
885 NW Torrey View Ln, Portland, OR 97229
4beds
2,674sqft
Residential, Single Family Residence
Built in 1979
0.43 Acres Lot
$836,300 Zestimate®
$318/sqft
$3,511 Estimated rent
Home value
$836,300
$794,000 - $886,000
$3,511/mo
Zestimate® history
Loading...
Owner options
Explore your selling options
What's special
Beautifully remodeled in fantastic setting backing greenspace on a quiet cul-de-sac in desirable Torreyview. Vaulted, completely open great room encompassing living room with updated stacked stone fireplace, dining room with extensive built-ins and amazing kitchen featuring quartz counters, spacious island with four seat breakfast bar, farmhouse sink, walk-in pantry, wine refrigerator, Miele dishwasher, and commercial grade range with two ovens, four gas burners, griddle and grill. Hardwood floors flow throughout main level and down the stairs to the family room, with wood burning fireplace, wall of built-ins and slider to deck. Additional deck access from both dining room French doors and kitchen door. Three bedrooms and two bathrooms upstairs, including updated primary suite with view of greenspace and fully remodeled hall bathroom. Fourth bedroom and third full bathroom below provides private guest space. Expansive deck with updated anodized metal railings wraps around from front, along side to rear. Extremely private backyard has good size, level section then slopes down to wooded ravine.
Zillow last checked: 8 hours ago
Listing updated: July 14, 2025 at 04:31am
Listed by:
Andrew Berlinberg 503-780-5625,
Keller Williams Realty Professionals,
Jarrad Bannas 503-380-6549,
Keller Williams Realty Professionals
Bought with:
Andrew Misk, 200208045
The Agency Portland
Source: RMLS (OR),MLS#: 713377693
Facts & features
Interior
Bedrooms & bathrooms
- Bedrooms: 4
- Bathrooms: 3
- Full bathrooms: 3
Primary bedroom
- Features: Solid Surface Countertop, Suite, Tile Floor, Walkin Closet, Wallto Wall Carpet
- Level: Upper
- Area: 225
- Dimensions: 15 x 15
Bedroom 2
- Features: Wallto Wall Carpet
- Level: Upper
- Area: 121
- Dimensions: 11 x 11
Bedroom 3
- Features: Walkin Closet, Wallto Wall Carpet
- Level: Upper
- Area: 121
- Dimensions: 11 x 11
Bedroom 4
- Features: Walkin Closet, Wallto Wall Carpet
- Level: Lower
- Area: 156
- Dimensions: 13 x 12
Dining room
- Features: Bookcases, Builtin Features, Deck, French Doors, Updated Remodeled, Engineered Hardwood, Quartz
- Level: Main
- Area: 120
- Dimensions: 12 x 10
Family room
- Features: Bookcases, Builtin Features, Deck, Fireplace, Sliding Doors, Engineered Hardwood
- Level: Lower
- Area: 252
- Dimensions: 21 x 12
Kitchen
- Features: Dishwasher, Eat Bar, Gas Appliances, Island, Pantry, Updated Remodeled, Barn Door, Double Oven, Engineered Hardwood, Quartz
- Level: Main
- Area: 192
- Width: 12
Heating
- Forced Air 90, Heat Pump, Fireplace(s)
Cooling
- Heat Pump
Appliances
- Included: Built-In Range, Convection Oven, Dishwasher, Disposal, Double Oven, Gas Appliances, Plumbed For Ice Maker, Range Hood, Stainless Steel Appliance(s), Wine Cooler, Electric Water Heater
- Laundry: Laundry Room
Features
- Quartz, Vaulted Ceiling(s), Walk-In Closet(s), Built-in Features, Bookcases, Updated Remodeled, Eat Bar, Kitchen Island, Pantry, Suite, Pot Filler
- Flooring: Engineered Hardwood, Tile, Wall to Wall Carpet
- Doors: French Doors, Sliding Doors
- Windows: Double Pane Windows, Vinyl Frames
- Basement: Crawl Space,Daylight,Finished
- Number of fireplaces: 2
- Fireplace features: Gas, Wood Burning
Interior area
- Total structure area: 2,674
- Total interior livable area: 2,674 sqft
Property
Parking
- Total spaces: 2
- Parking features: Driveway, Attached
- Attached garage spaces: 2
- Has uncovered spaces: Yes
Accessibility
- Accessibility features: Natural Lighting, Accessibility
Features
- Levels: Tri Level
- Stories: 4
- Patio & porch: Deck
- Exterior features: Raised Beds, Yard
- Has view: Yes
- View description: Trees/Woods
Lot
- Size: 0.43 Acres
- Dimensions: 18,731 SF
- Features: Cul-De-Sac, Greenbelt, Private, Wooded, SqFt 15000 to 19999
Details
- Parcel number: R649034
- Zoning: R-5
Construction
Type & style
- Home type: SingleFamily
- Property subtype: Residential, Single Family Residence
Materials
- Wood Siding
- Foundation: Concrete Perimeter
- Roof: Composition
Condition
- Updated/Remodeled
- New construction: No
- Year built: 1979
Utilities & green energy
- Gas: Gas
- Sewer: Public Sewer
- Water: Public
- Utilities for property: Cable Connected
Community & neighborhood
Location
- Region: Portland
- Subdivision: Torreyview / Cedar Mill
Other
Other facts
- Listing terms: Cash,Conventional,VA Loan
- Road surface type: Paved
Price history
| Date | Event | Price |
|---|---|---|
| 7/14/2025 | Sold | $850,000$318/sqft |
Source: | ||
| 6/18/2025 | Pending sale | $850,000$318/sqft |
Source: | ||
| 6/11/2025 | Listed for sale | $850,000$318/sqft |
Source: | ||
Public tax history
Tax history is unavailable.
Neighborhood: West Haven-Sylvan
Nearby schools
GreatSchools rating
- 7/10West Tualatin View Elementary SchoolGrades: K-5Distance: 0.8 mi
- 7/10Cedar Park Middle SchoolGrades: 6-8Distance: 1.9 mi
- 7/10Beaverton High SchoolGrades: 9-12Distance: 3.4 mi
Schools provided by the listing agent
- Elementary: W Tualatin View
- Middle: Cedar Park
- High: Beaverton
Source: RMLS (OR). This data may not be complete. We recommend contacting the local school district to confirm school assignments for this home.
Get a cash offer in 3 minutes
Find out how much your home could sell for in as little as 3 minutes with a no-obligation cash offer.
Estimated market value
$836,300
Get a cash offer in 3 minutes
Find out how much your home could sell for in as little as 3 minutes with a no-obligation cash offer.
Estimated market value
$836,300
