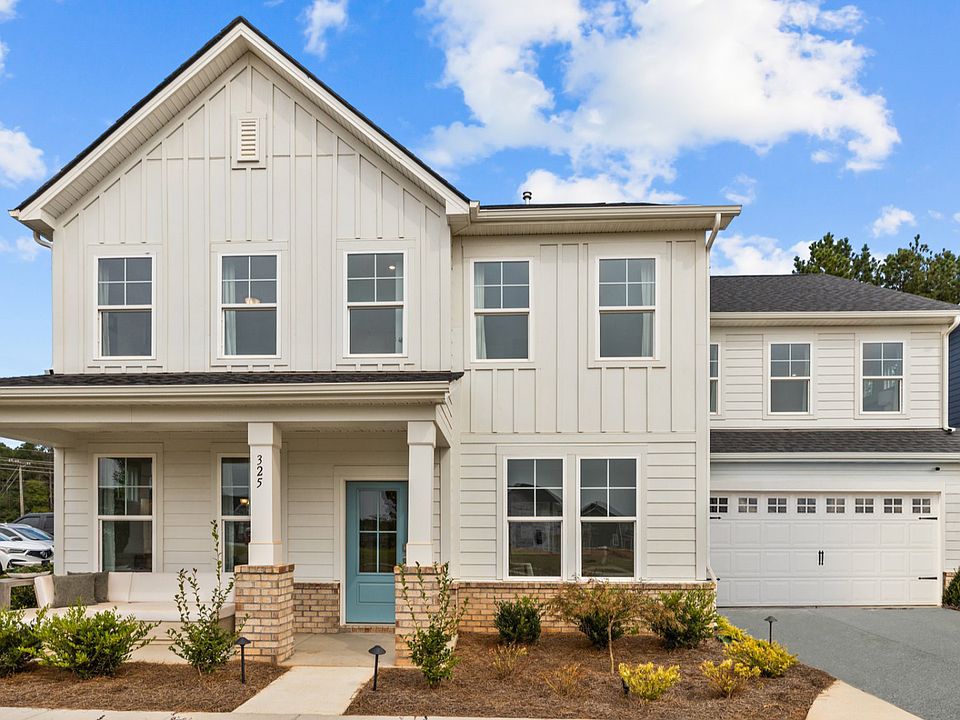The Burton 2! The only home with hardwoods throughout entire home, other than wet areas which are tile. This brand new plan offers a spacious 2491 sq ft with 3 bedrooms, 2.5 baths, & 2 car garage. The open-concept layout includes a gourmet kitchen that offers stainless steel appliances, farmhouse sink, under cabinet lighting & spacious island that is perfect for entertaining. The main floor also includes a large great room, breakfast area, & private study with french doors. The second floor is home to a luxurious primary suite (tile shower with seat, dual-sink vanity, and a spacious walk-in closet), two additional large bedrooms, a full bath with double sink vanity, plus an open loft for additional space. Allison Creek Park is within walking distance of the community and is a 160-acre park located on the shores of Lake Wylie. Allison Creek offers guests a wide variety of day use recreational opportunities including 4 boat ramps, a kayak/canoe launch, a fishing dock, 3 miles of trails, a playground, and picnic shelters. The newly established campground at Allison Creek has 33 full hook-up RV campsites and 16 primitive tent sites that can be booked for overnight stays in the park. Lakeside Glen is also conveniently located to Rock Hill, Belmont, York, Fort Mill, Uptown Charlotte & more!
Active
$499,900
885 Regulus Ct #42, York, SC 29745
3beds
2,491sqft
Single Family Residence
Built in 2025
0.17 Acres Lot
$497,900 Zestimate®
$201/sqft
$100/mo HOA
What's special
Farmhouse sinkLarge great roomTwo additional large bedroomsStainless steel appliancesOpen-concept layoutBreakfast areaGourmet kitchen
Call: (864) 763-5474
- 188 days |
- 78 |
- 4 |
Zillow last checked: 8 hours ago
Listing updated: November 18, 2025 at 01:05pm
Listing Provided by:
Maria Phillips mariaphillips@drbgroup.com,
DRB Group of North Carolina, LLC,
Sara Wilkinson,
DRB Group of North Carolina, LLC
Source: Canopy MLS as distributed by MLS GRID,MLS#: 4259352
Travel times
Schedule tour
Select your preferred tour type — either in-person or real-time video tour — then discuss available options with the builder representative you're connected with.
Open house
Facts & features
Interior
Bedrooms & bathrooms
- Bedrooms: 3
- Bathrooms: 3
- Full bathrooms: 2
- 1/2 bathrooms: 1
Primary bedroom
- Features: Tray Ceiling(s), Walk-In Closet(s)
- Level: Upper
Bedroom s
- Features: Walk-In Closet(s)
- Level: Upper
Bedroom s
- Features: Walk-In Closet(s)
- Level: Upper
Bathroom half
- Level: Main
Bathroom full
- Level: Upper
Bathroom full
- Level: Upper
Breakfast
- Features: Open Floorplan
- Level: Main
Family room
- Features: Open Floorplan
- Level: Main
Kitchen
- Features: Kitchen Island, Open Floorplan, Walk-In Pantry
- Level: Main
Laundry
- Level: Upper
Loft
- Level: Upper
Study
- Level: Main
Heating
- Natural Gas, Zoned
Cooling
- Central Air, Zoned
Appliances
- Included: Dishwasher, Disposal, Electric Oven, Exhaust Hood, Gas Cooktop, Microwave, Plumbed For Ice Maker, Tankless Water Heater, Wall Oven
- Laundry: Electric Dryer Hookup, Laundry Room, Upper Level, Washer Hookup
Features
- Kitchen Island, Open Floorplan, Walk-In Closet(s), Walk-In Pantry
- Flooring: Hardwood, Tile
- Has basement: No
- Attic: Pull Down Stairs
Interior area
- Total structure area: 2,491
- Total interior livable area: 2,491 sqft
- Finished area above ground: 2,491
- Finished area below ground: 0
Video & virtual tour
Property
Parking
- Total spaces: 2
- Parking features: Driveway, Attached Garage, Garage Door Opener, Garage Faces Front, Keypad Entry, Garage on Main Level
- Attached garage spaces: 2
- Has uncovered spaces: Yes
Features
- Levels: Two
- Stories: 2
- Patio & porch: Covered, Front Porch, Rear Porch
- Pool features: Community
Lot
- Size: 0.17 Acres
Details
- Parcel number: 5500000235
- Zoning: RMX-10
- Special conditions: Standard
Construction
Type & style
- Home type: SingleFamily
- Property subtype: Single Family Residence
Materials
- Fiber Cement
- Foundation: Slab
Condition
- New construction: Yes
- Year built: 2025
Details
- Builder model: Burton 2
- Builder name: DRB Homes
Utilities & green energy
- Sewer: County Sewer
- Water: County Water
- Utilities for property: Cable Available, Electricity Connected, Underground Power Lines
Community & HOA
Community
- Features: Cabana, Sidewalks, Street Lights
- Security: Carbon Monoxide Detector(s), Smoke Detector(s)
- Subdivision: Lakeside Glen
HOA
- Has HOA: Yes
- HOA fee: $1,200 annually
Location
- Region: York
Financial & listing details
- Price per square foot: $201/sqft
- Date on market: 5/15/2025
- Cumulative days on market: 188 days
- Listing terms: Cash,Conventional,FHA,USDA Loan,VA Loan
- Electric utility on property: Yes
- Road surface type: Concrete, Paved
About the community
Pool
New Homes in York, SC!
Welcome to Lakeside Glen, a new luxury community by premier builder DRB Homes. At Lakeside Glen, you can personalize and create your own home! Choose from 5 distinct floor plans with primary suites on the main and second levels, guest suites, gourmet kitchens, open concept layouts, covered rocking chair front porches, and optional expansive rear covered patios. The community amenities include a sparkling pool, inviting cabana, and playground. Located near Lake Wylie and the new Allison Creek Park, where you'll enjoy over 160 acres of recreation with trails, fishing docks, boat ramps, and picnic areas. Enjoy the benefits of South Carolina low taxes and highly rated schools, making Lakeside Glen an ideal place to call home.
Need to move soon? Lakeside Glen offers quick move in homes designed by our professional design team.
Contact us today and schedule your visit!
Source: DRB Homes

