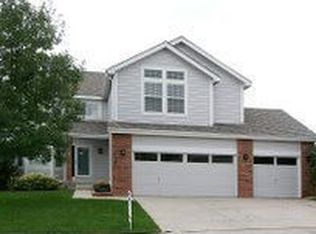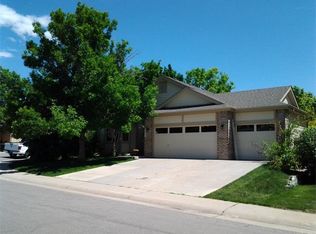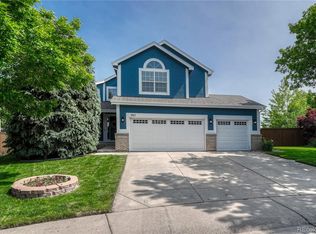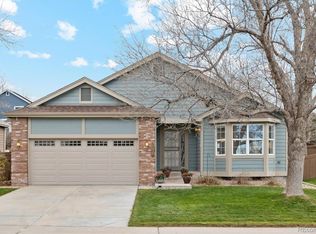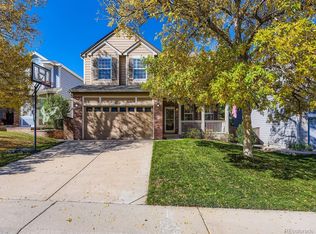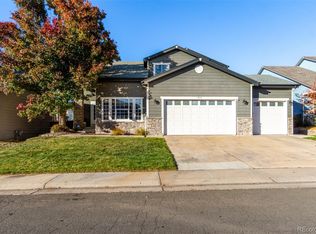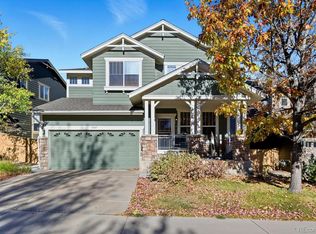Fall in love with Colorado living in this turn-key Highlands Ranch ranch-style gem boasting over 4,000 square feet of beautifully updated space! From the moment you walk in, you'll feel right at home with gleaming hardwood floors, brand-new appliances, fresh garage doors, and a lush new yard ready for outdoor fun. The spacious open layout is perfect for entertaining, relaxing, or working from home-with six bedrooms and three baths offering room for everyone! Step outside to your private backyard oasis for morning coffee, quiet evenings, or weekend BBQs. Take advantage of the amazing neighborhood amenities-four rec centers, pools, fitness facilities, and miles of scenic trails. Move-in ready and nestled in a peaceful neighborhood close to top-rated schools, parks, shopping and dining-this home truly has it all. Want INSTANT EQUITY? It's already appraised at $850,000, so you're getting a steal! Don't wait-move in before the holidays and make this dream home yours!
For sale
Price cut: $10K (11/13)
$800,000
885 Sage Sparrow Circle, Highlands Ranch, CO 80129
6beds
4,078sqft
Est.:
Single Family Residence
Built in 1997
6,534 Square Feet Lot
$796,700 Zestimate®
$196/sqft
$57/mo HOA
What's special
Private backyard oasisLush new yardSpacious open layoutGleaming hardwood floorsBrand-new appliances
- 49 days |
- 1,052 |
- 51 |
Zillow last checked: 8 hours ago
Listing updated: December 09, 2025 at 08:29am
Listed by:
Amanda Boucher 303-257-3978 amandab@homewithimpact.com,
eXp Realty, LLC,
iMPACT Team 303-962-4272,
eXp Realty, LLC
Source: REcolorado,MLS#: 5094807
Tour with a local agent
Facts & features
Interior
Bedrooms & bathrooms
- Bedrooms: 6
- Bathrooms: 3
- Full bathrooms: 2
- 3/4 bathrooms: 1
- Main level bathrooms: 2
- Main level bedrooms: 3
Bedroom
- Description: Main Floor Primary Bedroom With Interior Shutters And Ceiling Fan
- Level: Main
- Area: 196 Square Feet
- Dimensions: 14 x 14
Bedroom
- Description: 2nd Bedroom With Ceiling Fan And Interior Shutters
- Level: Main
- Area: 121 Square Feet
- Dimensions: 11 x 11
Bedroom
- Description: 3rd Bedroom With Ceiling Fan And Interior Shutters
- Level: Main
- Area: 121 Square Feet
- Dimensions: 11 x 11
Bedroom
- Description: 4th Bedroom With Laminate Flooring And Lots Of Light
- Level: Basement
Bedroom
- Description: 5th Bedroom With Laminate Flooring And Lots Of Light
- Level: Basement
Bedroom
- Description: Large 6th Bedroom Next To The Built-In Wet Bar
- Level: Basement
Bathroom
- Description: Five Piece Updated Bathroom With Huge Walk In Closet And Custom Barn Door
- Features: En Suite Bathroom
- Level: Main
Bathroom
- Description: Double Sink Vanity, And Tub/Shower Combo
- Level: Main
Bathroom
- Description: 3/4 Bathroom With Stand Up Shower
- Level: Basement
Dining room
- Description: Lots Of Natural Light, Carpeted
- Level: Main
- Area: 140 Square Feet
- Dimensions: 10 x 14
Family room
- Description: Tons Of Natural Light, Gas Fireplace, Built-In Speakers
- Level: Main
- Area: 289 Square Feet
- Dimensions: 17 x 17
Game room
- Description: Built-In Wet Bar With Fridge
- Level: Basement
Kitchen
- Description: New Stainless Steel Appliances, Slab Granite Counters, Cherry Wood Cabinetry, Soft Close Drawers!
- Level: Main
- Area: 210 Square Feet
- Dimensions: 15 x 14
Laundry
- Description: Washer And Dryer Included, Convenient Main Level Location
- Level: Main
Living room
- Description: Large Open Living Room With Bay Window To Front Of The House
- Level: Main
- Area: 182 Square Feet
- Dimensions: 13 x 14
Living room
- Description: Large Living Room Space, Laminate Flooring, Lots Of Light
- Level: Basement
Heating
- Forced Air
Cooling
- Central Air
Appliances
- Included: Bar Fridge, Dishwasher, Disposal, Dryer, Microwave, Oven, Range, Refrigerator, Washer
Features
- Built-in Features, Ceiling Fan(s), Eat-in Kitchen, Entrance Foyer, Five Piece Bath, Granite Counters, High Ceilings, High Speed Internet, Open Floorplan, Pantry, Primary Suite, Radon Mitigation System, Smoke Free, Walk-In Closet(s), Wet Bar
- Flooring: Carpet, Tile, Wood
- Windows: Bay Window(s), Double Pane Windows, Window Treatments
- Basement: Finished,Sump Pump
- Number of fireplaces: 1
- Fireplace features: Family Room
Interior area
- Total structure area: 4,078
- Total interior livable area: 4,078 sqft
- Finished area above ground: 2,054
- Finished area below ground: 1,939
Video & virtual tour
Property
Parking
- Total spaces: 3
- Parking features: Concrete, Exterior Access Door, Lighted
- Attached garage spaces: 3
Features
- Levels: One
- Stories: 1
- Patio & porch: Front Porch, Patio
- Exterior features: Garden, Private Yard, Rain Gutters
- Fencing: Full
Lot
- Size: 6,534 Square Feet
- Features: Landscaped, Many Trees, Open Space, Sprinklers In Front, Sprinklers In Rear
Details
- Parcel number: R0382130
- Zoning: PDU
- Special conditions: Standard
Construction
Type & style
- Home type: SingleFamily
- Architectural style: Traditional
- Property subtype: Single Family Residence
Materials
- Brick, Frame
- Roof: Composition
Condition
- Updated/Remodeled
- Year built: 1997
Utilities & green energy
- Sewer: Public Sewer
- Water: Public
- Utilities for property: Cable Available, Electricity Connected, Internet Access (Wired)
Community & HOA
Community
- Security: Carbon Monoxide Detector(s), Radon Detector, Smoke Detector(s), Video Doorbell
- Subdivision: Highlands Ranch
HOA
- Has HOA: Yes
- Amenities included: Clubhouse, Fitness Center, Playground, Pool, Sauna, Spa/Hot Tub
- HOA fee: $171 quarterly
- HOA name: HRCA
- HOA phone: 303-804-9800
Location
- Region: Highlands Ranch
Financial & listing details
- Price per square foot: $196/sqft
- Tax assessed value: $904,155
- Annual tax amount: $5,362
- Date on market: 10/23/2025
- Listing terms: Cash,Conventional,FHA,VA Loan
- Exclusions: All Personal Property And Mounted Tvs In All Rooms
- Ownership: Individual
- Electric utility on property: Yes
- Road surface type: Paved
Estimated market value
$796,700
$757,000 - $837,000
$3,752/mo
Price history
Price history
| Date | Event | Price |
|---|---|---|
| 12/4/2025 | Listed for sale | $800,000$196/sqft |
Source: | ||
| 11/15/2025 | Pending sale | $800,000$196/sqft |
Source: | ||
| 11/13/2025 | Price change | $800,000-1.2%$196/sqft |
Source: | ||
| 10/23/2025 | Listed for sale | $810,000+1.3%$199/sqft |
Source: | ||
| 6/15/2022 | Sold | $800,000+1.3%$196/sqft |
Source: Public Record Report a problem | ||
Public tax history
Public tax history
| Year | Property taxes | Tax assessment |
|---|---|---|
| 2024 | $5,352 +37.8% | $60,580 -0.9% |
| 2023 | $3,885 -3.8% | $61,160 +43.8% |
| 2022 | $4,040 | $42,520 -2.8% |
Find assessor info on the county website
BuyAbility℠ payment
Est. payment
$4,503/mo
Principal & interest
$3806
Property taxes
$360
Other costs
$337
Climate risks
Neighborhood: 80129
Nearby schools
GreatSchools rating
- 8/10Saddle Ranch Elementary SchoolGrades: PK-6Distance: 0.1 mi
- 6/10Ranch View Middle SchoolGrades: 7-8Distance: 0.6 mi
- 9/10Thunderridge High SchoolGrades: 9-12Distance: 0.5 mi
Schools provided by the listing agent
- Elementary: Saddle Ranch
- Middle: Ranch View
- High: Thunderridge
- District: Douglas RE-1
Source: REcolorado. This data may not be complete. We recommend contacting the local school district to confirm school assignments for this home.
- Loading
- Loading
