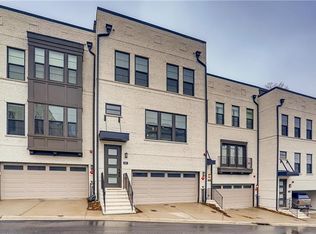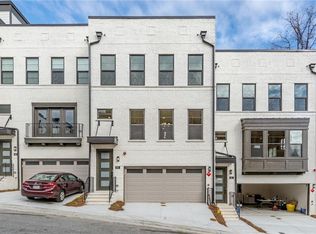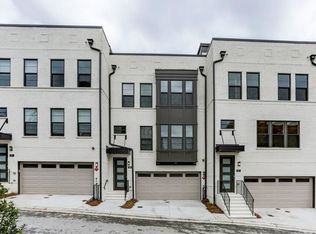Closed
$847,500
885 Stone Crest Rd, Atlanta, GA 30324
4beds
--sqft
Townhouse, Residential
Built in 2018
958.32 Square Feet Lot
$835,300 Zestimate®
$--/sqft
$3,988 Estimated rent
Home value
$835,300
$760,000 - $919,000
$3,988/mo
Zestimate® history
Loading...
Owner options
Explore your selling options
What's special
Luxurious intown living at unbeatable price. This stunning 4-bedroom Atlanta townhome offers a full rooftop patio with own half bath and breathtaking 360-degree views of Midtown, Downtown, and Buckhead. The main level features an open floor plan with a gourmet kitchen, spacious dining area, and a bright living space with French doors that invite in a refreshing breeze. Upstairs boasts three bedrooms, two bathrooms, and a convenient laundry area, while the lower level includes a flex space perfect for a home office, gym, or additional living area, plus a full bath and access to a private, fenced-in patio and yard. A two-car garage provides ample parking and storage. Ideally located just minutes from Shady Valley Park, Roxboro Valley Association Pool & Tennis Club, Peachtree Creek Greenway, and with easy access to GA-400 and I-85, this home offers a perfect blend of city convenience and peaceful retreat. Schedule your showing today!
Zillow last checked: 8 hours ago
Listing updated: March 31, 2025 at 01:13pm
Listing Provided by:
Robert Bairstow,
Atlanta Fine Homes Sotheby's International 404-376-4790,
Elizabeth Bairstow,
Atlanta Fine Homes Sotheby's International
Bought with:
ANNE CINTRON, 180231
Berkshire Hathaway HomeServices Georgia Properties
Source: FMLS GA,MLS#: 7516123
Facts & features
Interior
Bedrooms & bathrooms
- Bedrooms: 4
- Bathrooms: 5
- Full bathrooms: 3
- 1/2 bathrooms: 2
Primary bedroom
- Features: Oversized Master
- Level: Oversized Master
Bedroom
- Features: Oversized Master
Primary bathroom
- Features: Double Vanity, Shower Only
Dining room
- Features: Open Concept, Seats 12+
Kitchen
- Features: Breakfast Bar, Cabinets White, Eat-in Kitchen, Kitchen Island, Pantry Walk-In, Solid Surface Counters, View to Family Room
Heating
- Central, Forced Air
Cooling
- Central Air
Appliances
- Included: Dishwasher, Double Oven, Gas Cooktop, Range Hood, Refrigerator
- Laundry: In Hall
Features
- Double Vanity, Entrance Foyer, High Ceilings 9 ft Main, High Ceilings 9 ft Upper, High Ceilings 9 ft Lower, Walk-In Closet(s)
- Flooring: Hardwood
- Windows: Double Pane Windows, Insulated Windows
- Basement: Daylight,Driveway Access,Finished
- Has fireplace: No
- Fireplace features: None
- Common walls with other units/homes: 2+ Common Walls
Interior area
- Total structure area: 0
- Finished area above ground: 0
- Finished area below ground: 0
Property
Parking
- Total spaces: 2
- Parking features: Driveway, Garage, Garage Faces Front, On Street
- Garage spaces: 2
- Has uncovered spaces: Yes
Accessibility
- Accessibility features: None
Features
- Levels: Three Or More
- Patio & porch: Patio, Rooftop
- Exterior features: Balcony, Garden, Private Yard, No Dock
- Pool features: None
- Spa features: None
- Fencing: Back Yard
- Has view: Yes
- View description: City, Trees/Woods
- Waterfront features: None
- Body of water: None
Lot
- Size: 958.32 sqft
- Features: Back Yard, Cul-De-Sac
Details
- Additional structures: None
- Parcel number: 17 000600013324
- Other equipment: None
- Horse amenities: None
Construction
Type & style
- Home type: Townhouse
- Architectural style: Townhouse,Traditional
- Property subtype: Townhouse, Residential
- Attached to another structure: Yes
Materials
- Brick, Brick Front, Cement Siding
- Foundation: Block, Concrete Perimeter
- Roof: Tar/Gravel
Condition
- Resale
- New construction: No
- Year built: 2018
Utilities & green energy
- Electric: None
- Sewer: Public Sewer
- Water: Public
- Utilities for property: Cable Available, Electricity Available, Natural Gas Available, Phone Available, Sewer Available, Water Available
Green energy
- Green verification: ENERGY STAR Certified Homes
- Energy efficient items: Doors, HVAC, Insulation, Thermostat, Windows
- Energy generation: None
Community & neighborhood
Security
- Security features: Carbon Monoxide Detector(s), Fire Alarm, Fire Sprinkler System, Security Service
Community
- Community features: Homeowners Assoc, Near Beltline, Near Public Transport, Near Schools, Near Shopping, Near Trails/Greenway, Park, Playground, Restaurant, Sidewalks, Street Lights
Location
- Region: Atlanta
- Subdivision: Stone Hill At Lenox
HOA & financial
HOA
- Has HOA: Yes
- HOA fee: $350 monthly
- Services included: Maintenance Grounds, Maintenance Structure, Reserve Fund, Termite
Other
Other facts
- Ownership: Condominium
- Road surface type: Asphalt, Concrete
Price history
| Date | Event | Price |
|---|---|---|
| 3/27/2025 | Sold | $847,500-0.3% |
Source: | ||
| 3/2/2025 | Pending sale | $849,900 |
Source: | ||
| 2/10/2025 | Listed for sale | $849,900 |
Source: | ||
Public tax history
| Year | Property taxes | Tax assessment |
|---|---|---|
| 2024 | $8,917 +39.2% | $268,080 |
| 2023 | $6,404 -19.7% | $268,080 +11.2% |
| 2022 | $7,977 +1.6% | $241,120 +0.3% |
Find assessor info on the county website
Neighborhood: Pine Hills
Nearby schools
GreatSchools rating
- 6/10Smith Elementary SchoolGrades: PK-5Distance: 2.5 mi
- 6/10Sutton Middle SchoolGrades: 6-8Distance: 3.2 mi
- 8/10North Atlanta High SchoolGrades: 9-12Distance: 6 mi
Schools provided by the listing agent
- Elementary: Sarah Rawson Smith
- Middle: Willis A. Sutton
- High: North Atlanta
Source: FMLS GA. This data may not be complete. We recommend contacting the local school district to confirm school assignments for this home.
Get a cash offer in 3 minutes
Find out how much your home could sell for in as little as 3 minutes with a no-obligation cash offer.
Estimated market value$835,300
Get a cash offer in 3 minutes
Find out how much your home could sell for in as little as 3 minutes with a no-obligation cash offer.
Estimated market value
$835,300


