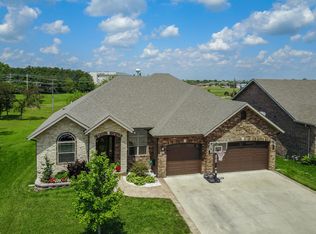BEAUTIFUL CUSTOM BUILT, ONE OWNER, ALL BRICK home just 9 years old with a split bedroom floor plan on an exceptional lot backing up to Gardens of Woodfield Park! You'll love the hardwood floors that lead you from the entry into the hearth room offering a gas fireplace, center island, granite counter tops, custom cabinets, gas stove, stainless steel appliances and casual dining. Featuring a spacious master bedroom with lovely master bath, granite counter tops, garden tub, walk-in shower and walk-in closet with access door in the floor to the wonderful crawl space with partially finished storm shelter & heavy duty vapor barrier. It would be perfect for storing lots items! It has a walk-in door on the back of the house as well! You also have high efficiency HVAC!
This property is off market, which means it's not currently listed for sale or rent on Zillow. This may be different from what's available on other websites or public sources.

