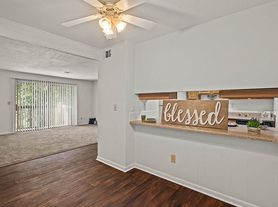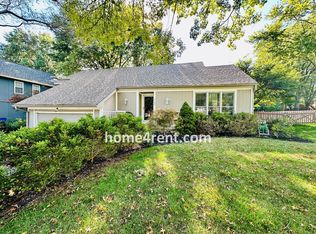HUGE low-maintenance townhome in the heart of Lenexa featuring a large HOA-only pool that is just a very short walk from your porch! Enter from your garage or the landscaped and mostly private front porch.
The living room and primary bedroom sliding glass doors open to a deck surrounded by plants and flowers that overlooks the pool. Tons of space for a large dining table, China cabinet in your open floor plan.
3 large bedrooms, remodeled main bathroom and a primary bedroom with its own private bathroom, large walk-in closet, and sliding glass door to the deck.
Windows and sliding doors provide a lot of natural light. Vaulted ceilings in the living room and a cozy loft expand the space to create a unique and efficient layout.
Great, friendly neighborhood. Close to great schools. Community events and gatherings. The community center can be rented for events and gatherings at a low cost. Walking distance to Sar-Ko-Par park and also the larger renovated city pool. Grocery, restaurants, bars and other stores all very close on 87th St. Trash and yard work provided.
Owner pays for HOA which covers Trash and Lawncare.
Townhouse for rent
Accepts Zillow applications
$2,150/mo
8850 Carriage Dr, Lenexa, KS 66215
3beds
1,438sqft
Price may not include required fees and charges.
Townhouse
Available now
No pets
Central air
Hookups laundry
Attached garage parking
Forced air
What's special
Large hoa-only poolRemodeled main bathroomCozy loftVaulted ceilingsNatural lightLarge walk-in closetOpen floor plan
- 4 days |
- -- |
- -- |
Travel times
Facts & features
Interior
Bedrooms & bathrooms
- Bedrooms: 3
- Bathrooms: 2
- Full bathrooms: 2
Heating
- Forced Air
Cooling
- Central Air
Appliances
- Included: Dishwasher, Freezer, Microwave, Oven, Refrigerator, WD Hookup
- Laundry: Hookups
Features
- WD Hookup, Walk In Closet
- Flooring: Carpet, Hardwood, Tile
Interior area
- Total interior livable area: 1,438 sqft
Video & virtual tour
Property
Parking
- Parking features: Attached, Off Street
- Has attached garage: Yes
- Details: Contact manager
Features
- Exterior features: Bicycle storage, Garbage included in rent, Heating system: Forced Air, Lawn Care included in rent, Walk In Closet
Details
- Parcel number: IP485000T25000E
Construction
Type & style
- Home type: Townhouse
- Property subtype: Townhouse
Utilities & green energy
- Utilities for property: Garbage
Building
Management
- Pets allowed: No
Community & HOA
Community
- Features: Pool
HOA
- Amenities included: Pool
Location
- Region: Lenexa
Financial & listing details
- Lease term: 1 Year
Price history
| Date | Event | Price |
|---|---|---|
| 11/16/2025 | Price change | $2,150-4.4%$1/sqft |
Source: Zillow Rentals | ||
| 11/13/2025 | Listed for rent | $2,250+13.9%$2/sqft |
Source: Zillow Rentals | ||
| 8/11/2025 | Listing removed | $1,975$1/sqft |
Source: Zillow Rentals | ||
| 7/21/2025 | Price change | $1,975-6%$1/sqft |
Source: Zillow Rentals | ||
| 6/14/2025 | Price change | $2,100-4.5%$1/sqft |
Source: Zillow Rentals | ||

