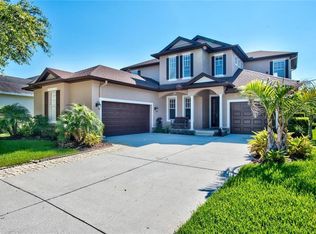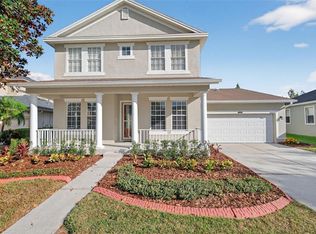Welcome Home! This beautiful 2 Story Home in the Award Winning Community of Connerton is what you've been waiting to move into. This home is situated on a Conservation with no neighbors behind you, giving you the privacy and comfort with nature that you deserve and that would allow you to enjoy this home. Entertain friends and family in the back Patio and enjoy the spaciousness that is still available to expand if you like. This home is close to Shopping with Publix, Walgreens, Subway's and McDonald's nearby and the New Premium Outlet Mall 20 Minutes away. Why not call this Home?
This property is off market, which means it's not currently listed for sale or rent on Zillow. This may be different from what's available on other websites or public sources.

