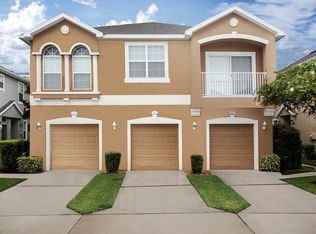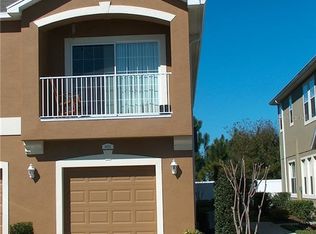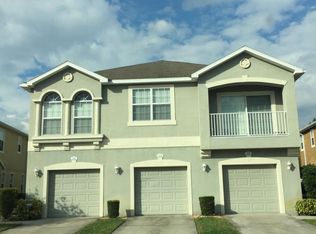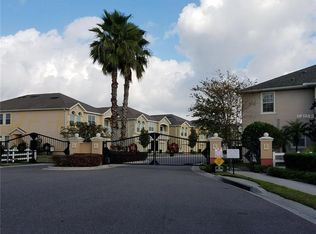IMPECCABLY KEPT, BEAUTIFUL 3 bedroom, 2.5 bathroom, 1 car GARAGE townhome offered within the desired GATED POOL COMMUNITY of Eagle Palm, situated end unit with NO REAR NEIGHBORS, LOW HOA AND NO CDD! VERY SPACIOUS living room/dining room combination with AMAZING NATURAL LIGHT! NO CARPET HERE! Entire home has gorgeous laminate WOOD FLOORING, NEW PAINT INSIDE & OUT, 5 inch CROWN MOLDING, NEW BASEBOARDS, NEW THERMOSTAT and GORGOUS WINDOW TREATMENTS and Ethernet Access throughout! Kitchen offers extended breakfast bar, SAMSUNG/GE appliances, RECESSED lighting, 42"Wood Cabinetry with Crown, Brushed Nickel HARDWARE, generous storage, closet pantry and plenty of room for your breakfast dinette overlooking your DINING ROOM! The master suite adjoined Master Bath offers Dual sinks, LARGE soaking tub, separate water closet, WALK-IN MASTER CLOSET and private views. Second & Third Bedrooms are spacious offering ample closet space and share a private bathroom. All window treatments, Front Load/Stacked WASHER & DRYER are INCLUDED! Extended 8 x10 rear paved patio is perfect for your own outdoor BBQ! Location is VERY convenient to MacDill AFB, Selmon Expy, I-75, NEW shopping centers, Xtreme movie theatre, and Brandon Mall. HOA fee includes, WATER, SEWER, EXTERIOR MAINTENENCE, ROOF and pest control. This is a MUST SEE and WON'T LAST LONG. Make an appointment TODAY before it's SOLD!
This property is off market, which means it's not currently listed for sale or rent on Zillow. This may be different from what's available on other websites or public sources.



