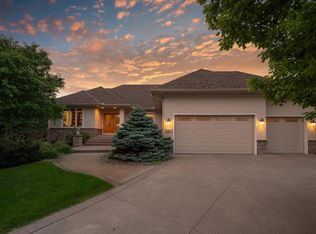Closed
$965,000
8851 Aviary Path, Inver Grove Heights, MN 55077
5beds
3,280sqft
Single Family Residence
Built in 2003
1.11 Acres Lot
$963,300 Zestimate®
$294/sqft
$3,536 Estimated rent
Home value
$963,300
$886,000 - $1.04M
$3,536/mo
Zestimate® history
Loading...
Owner options
Explore your selling options
What's special
Welcome to Annistone Ranch, a small enclave of 18 executive estate setting homes. This wonderful "Manly Brothers" custom home features numerous upgrades...Chef's center island kitchen, family rooms w/ fireplaces; up & down., 4 generous bedrooms on 2nd floor plus 5th on the full walkout lower level. Luxurious 1.1 acre setting. Award winning District 196 Eagan schools.
Zillow last checked: 8 hours ago
Listing updated: August 12, 2025 at 11:39pm
Listed by:
William Burg 612-414-7878,
Edina Realty, Inc.
Bought with:
Becky Lund
Edina Realty, Inc.
Source: NorthstarMLS as distributed by MLS GRID,MLS#: 6552781
Facts & features
Interior
Bedrooms & bathrooms
- Bedrooms: 5
- Bathrooms: 5
- Full bathrooms: 3
- 3/4 bathrooms: 1
- 1/2 bathrooms: 1
Bedroom 1
- Level: Upper
- Area: 252 Square Feet
- Dimensions: 18x14
Bedroom 2
- Level: Upper
- Area: 168 Square Feet
- Dimensions: 14x12
Bedroom 3
- Level: Upper
- Area: 168 Square Feet
- Dimensions: 14x12
Bedroom 4
- Level: Upper
- Area: 168 Square Feet
- Dimensions: 14x12
Bedroom 5
- Level: Lower
- Area: 169 Square Feet
- Dimensions: 13x13
Other
- Level: Lower
- Area: 480 Square Feet
- Dimensions: 40x12
Deck
- Level: Main
- Area: 240 Square Feet
- Dimensions: 20x12
Dining room
- Level: Main
- Area: 195 Square Feet
- Dimensions: 15x13
Exercise room
- Level: Lower
- Area: 120 Square Feet
- Dimensions: 12x10
Family room
- Level: Main
- Area: 324 Square Feet
- Dimensions: 18x18
Kitchen
- Level: Main
- Area: 308 Square Feet
- Dimensions: 22x14
Living room
- Level: Main
- Area: 143 Square Feet
- Dimensions: 13x11
Office
- Level: Main
- Area: 143 Square Feet
- Dimensions: 13x11
Patio
- Level: Lower
- Area: 192 Square Feet
- Dimensions: 16x12
Heating
- Forced Air
Cooling
- Central Air
Appliances
- Included: Air-To-Air Exchanger, Cooktop, Dishwasher, Disposal, Dryer, Exhaust Fan, Gas Water Heater, Water Filtration System, Indoor Grill, Microwave, Range, Refrigerator, Stainless Steel Appliance(s), Wall Oven, Washer
Features
- Basement: Daylight,Drain Tiled,Drainage System,Egress Window(s),Finished,Full
- Number of fireplaces: 2
- Fireplace features: Amusement Room, Brick, Family Room
Interior area
- Total structure area: 3,280
- Total interior livable area: 3,280 sqft
- Finished area above ground: 3,700
- Finished area below ground: 1,440
Property
Parking
- Total spaces: 4
- Parking features: Attached, Asphalt, Garage Door Opener, Guest
- Attached garage spaces: 3
- Uncovered spaces: 1
- Details: Garage Dimensions (32x25), Garage Door Height (8), Garage Door Width (16)
Accessibility
- Accessibility features: None
Features
- Levels: Two
- Stories: 2
- Patio & porch: Deck, Patio
- Pool features: None
- Fencing: None
Lot
- Size: 1.11 Acres
- Features: Irregular Lot, Many Trees
Details
- Foundation area: 1820
- Parcel number: 201160001070
- Zoning description: Residential-Single Family
Construction
Type & style
- Home type: SingleFamily
- Property subtype: Single Family Residence
Materials
- Brick/Stone, Vinyl Siding, Brick, Frame
- Roof: Age 8 Years or Less,Asphalt
Condition
- Age of Property: 22
- New construction: No
- Year built: 2003
Utilities & green energy
- Electric: Circuit Breakers, 200+ Amp Service
- Gas: Natural Gas
- Sewer: Private Sewer, Septic System Compliant - Yes, Tank with Drainage Field
- Water: Private, Well
- Utilities for property: Underground Utilities
Community & neighborhood
Location
- Region: Inver Grove Heights
- Subdivision: Annistone Ranch
HOA & financial
HOA
- Has HOA: No
Other
Other facts
- Road surface type: Paved
Price history
| Date | Event | Price |
|---|---|---|
| 8/12/2024 | Pending sale | $980,000+1.6%$299/sqft |
Source: | ||
| 8/9/2024 | Sold | $965,000-1.5%$294/sqft |
Source: | ||
| 6/15/2024 | Listed for sale | $980,000+34.2%$299/sqft |
Source: | ||
| 2/5/2021 | Listing removed | -- |
Source: Owner | ||
| 3/24/2011 | Listing removed | $730,000$223/sqft |
Source: Owner | ||
Public tax history
| Year | Property taxes | Tax assessment |
|---|---|---|
| 2023 | $12,242 +8.5% | $901,900 +2.2% |
| 2022 | $11,282 +9.4% | $882,800 +16.8% |
| 2021 | $10,310 -2.2% | $755,600 -1.2% |
Find assessor info on the county website
Neighborhood: 55077
Nearby schools
GreatSchools rating
- 8/10Pinewood Elementary SchoolGrades: K-5Distance: 1.6 mi
- 8/10Dakota Hills Middle SchoolGrades: 6-8Distance: 1.9 mi
- 10/10Eagan Senior High SchoolGrades: 9-12Distance: 1.9 mi
Get a cash offer in 3 minutes
Find out how much your home could sell for in as little as 3 minutes with a no-obligation cash offer.
Estimated market value
$963,300
Get a cash offer in 3 minutes
Find out how much your home could sell for in as little as 3 minutes with a no-obligation cash offer.
Estimated market value
$963,300
