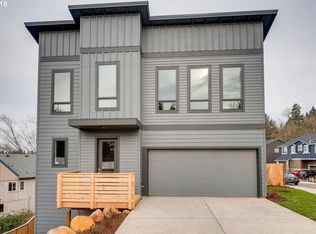Sold
$799,000
8851 SW 72nd Ave, Portland, OR 97223
4beds
3,554sqft
Residential, Single Family Residence
Built in 2014
5,662.8 Square Feet Lot
$792,000 Zestimate®
$225/sqft
$3,943 Estimated rent
Home value
$792,000
$752,000 - $840,000
$3,943/mo
Zestimate® history
Loading...
Owner options
Explore your selling options
What's special
This Northwest Contemporary sits at the quiet edge of Portland where Tigard, Beaverton, and the city all come together. Located on a dead-end street in unincorporated Washington County, it offers privacy, lower taxes, no HOA, and a location that feels minutes from everything. You’re close to Multnomah Village, Washington Square, the Fanno Creek Trail, and zoned for sought-after Montclair Elementary.Built in 2014 and recently refreshed, this three-story home offers over 3,500 square feet with four bedrooms, two and a half baths, a home office, and a flexible bonus room with ADU potential. The main level flows easily across hardwood floors with large windows and an open-concept kitchen featuring a new Bosch dishwasher and microwave, an oversized island, and a walk-in pantry that feels like a hidden room.Three west-facing decks, all recently repainted, invite you to enjoy sunset views and year-round outdoor living. The terraced yard includes raised garden beds and space for a hot tub, outdoor kitchen, or fire pit.Upstairs, the primary suite offers spa-style heated floors, a generous walk-in closet, and privacy from the rest of the home.On the lower level, a daylight basement includes a wet bar with a built-in cup or pitcher rinser and a new heat pump for added comfort. The fully finished and insulated garage features epoxy flooring, an EV charger, and a side door to the backyard for convenient access.With a tankless water heater, fully serviced HVAC, and completed radon and sewer scopes, the home has been carefully maintained inside and out. The street is quiet, the neighbors are kind, and there’s a strong sense of belonging that’s hard to find and even harder to leave.
Zillow last checked: 8 hours ago
Listing updated: September 10, 2025 at 03:08am
Listed by:
Porshe Turner 503-999-5033,
Premiere Property Group, LLC
Bought with:
Richard Brooke, 201226501
Premiere Property Group, LLC
Source: RMLS (OR),MLS#: 614007113
Facts & features
Interior
Bedrooms & bathrooms
- Bedrooms: 4
- Bathrooms: 3
- Full bathrooms: 2
- Partial bathrooms: 1
- Main level bathrooms: 1
Primary bedroom
- Features: Deck, Suite
- Level: Upper
- Area: 204
- Dimensions: 12 x 17
Bedroom 2
- Level: Upper
- Area: 165
- Dimensions: 15 x 11
Bedroom 3
- Level: Upper
- Area: 165
- Dimensions: 15 x 11
Bedroom 4
- Level: Upper
- Area: 156
- Dimensions: 12 x 13
Dining room
- Level: Main
Kitchen
- Level: Main
Living room
- Level: Main
Heating
- Mini Split
Cooling
- Central Air
Appliances
- Included: ENERGY STAR Qualified Water Heater, Tankless Water Heater
Features
- Suite
Interior area
- Total structure area: 3,554
- Total interior livable area: 3,554 sqft
Property
Parking
- Total spaces: 2
- Parking features: Oversized
- Garage spaces: 2
Features
- Stories: 3
- Patio & porch: Deck
- Has view: Yes
- View description: Trees/Woods
Lot
- Size: 5,662 sqft
- Features: Cul-De-Sac, SqFt 5000 to 6999
Details
- Parcel number: R2185724
Construction
Type & style
- Home type: SingleFamily
- Architectural style: NW Contemporary
- Property subtype: Residential, Single Family Residence
Materials
- Lap Siding
- Roof: Shingle
Condition
- Updated/Remodeled
- New construction: No
- Year built: 2014
Utilities & green energy
- Gas: Gas
- Sewer: Public Sewer
- Water: Public
Community & neighborhood
Location
- Region: Portland
Other
Other facts
- Listing terms: Cash,Conventional,FHA,VA Loan
Price history
| Date | Event | Price |
|---|---|---|
| 9/9/2025 | Sold | $799,000$225/sqft |
Source: | ||
| 8/8/2025 | Pending sale | $799,000$225/sqft |
Source: | ||
| 7/17/2025 | Price change | $799,000-6%$225/sqft |
Source: | ||
| 6/28/2025 | Listed for sale | $850,000+36%$239/sqft |
Source: | ||
| 7/26/2017 | Listing removed | $625,000$176/sqft |
Source: JMA Properties LLC #17465844 | ||
Public tax history
| Year | Property taxes | Tax assessment |
|---|---|---|
| 2024 | $11,044 +6.5% | $590,510 +3% |
| 2023 | $10,371 +3.4% | $573,320 +3% |
| 2022 | $10,026 +3.7% | $556,630 |
Find assessor info on the county website
Neighborhood: 97223
Nearby schools
GreatSchools rating
- 8/10Montclair Elementary SchoolGrades: K-5Distance: 1.4 mi
- 4/10Whitford Middle SchoolGrades: 6-8Distance: 1.6 mi
- 5/10Southridge High SchoolGrades: 9-12Distance: 2.8 mi
Schools provided by the listing agent
- Elementary: Montclair
- Middle: Whitford
- High: Southridge
Source: RMLS (OR). This data may not be complete. We recommend contacting the local school district to confirm school assignments for this home.
Get a cash offer in 3 minutes
Find out how much your home could sell for in as little as 3 minutes with a no-obligation cash offer.
Estimated market value
$792,000
Get a cash offer in 3 minutes
Find out how much your home could sell for in as little as 3 minutes with a no-obligation cash offer.
Estimated market value
$792,000
