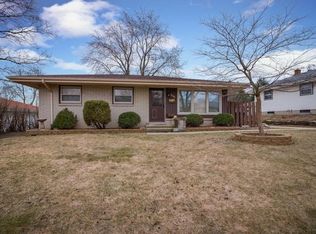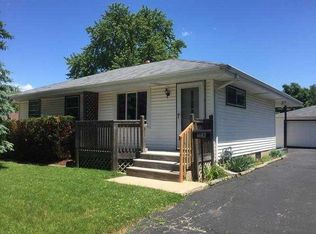Closed
$280,000
8851 West Daphne STREET, Milwaukee, WI 53224
3beds
1,824sqft
Single Family Residence
Built in 1958
7,405.2 Square Feet Lot
$281,800 Zestimate®
$154/sqft
$1,883 Estimated rent
Home value
$281,800
$259,000 - $307,000
$1,883/mo
Zestimate® history
Loading...
Owner options
Explore your selling options
What's special
Whether you're buying your 1st home or looking to simplify without sacrificing comfort, this charming 3-bed/1.5-bath ranch is ready to welcome you. Step inside to find a brand-new kitchen designed for everyday living--stylish & functional for everything from weeknight dinners, Sunday brunches or experimenting w/ new recipes. The remodeled bathrooms bring a fresh, modern touch, while the hardwood floors add classic warmth & character. Head downstairs to the rec room, complete w/ a bonus den--ideal for a home office or unofficial 4th bedroom. Outside, the spacious backyard invites you to unwind on the patio, cultivate your garden oasis in the dedicated green space & allows pets to roam. Low-maintenance & thoughtfully updated--this home is the perfect place to start your next chapter!
Zillow last checked: 8 hours ago
Listing updated: August 15, 2025 at 07:26am
Listed by:
Trisha Vinz 414-748-9100,
RE/MAX Platinum
Bought with:
Yeng Vang
Source: WIREX MLS,MLS#: 1926179 Originating MLS: Metro MLS
Originating MLS: Metro MLS
Facts & features
Interior
Bedrooms & bathrooms
- Bedrooms: 3
- Bathrooms: 2
- Full bathrooms: 1
- 1/2 bathrooms: 1
- Main level bedrooms: 3
Primary bedroom
- Level: Main
- Area: 144
- Dimensions: 12 x 12
Bedroom 2
- Level: Main
- Area: 120
- Dimensions: 10 x 12
Bedroom 3
- Level: Main
- Area: 90
- Dimensions: 9 x 10
Bathroom
- Features: Tub Only, Shower Over Tub
Dining room
- Level: Main
- Area: 64
- Dimensions: 8 x 8
Kitchen
- Level: Main
- Area: 120
- Dimensions: 10 x 12
Living room
- Level: Main
- Area: 216
- Dimensions: 12 x 18
Office
- Level: Lower
- Area: 168
- Dimensions: 12 x 14
Heating
- Natural Gas, Forced Air
Cooling
- Central Air
Appliances
- Included: Dishwasher, Microwave, Other, Oven, Refrigerator
Features
- Flooring: Wood
- Basement: Block,Full,Partially Finished,Sump Pump
Interior area
- Total structure area: 1,824
- Total interior livable area: 1,824 sqft
- Finished area above ground: 1,140
- Finished area below ground: 684
Property
Parking
- Total spaces: 2.5
- Parking features: Garage Door Opener, Detached, 2 Car
- Garage spaces: 2.5
Features
- Levels: One
- Stories: 1
- Patio & porch: Patio
Lot
- Size: 7,405 sqft
- Features: Sidewalks
Details
- Parcel number: 1430118000
- Zoning: RS5
Construction
Type & style
- Home type: SingleFamily
- Architectural style: Ranch
- Property subtype: Single Family Residence
Materials
- Brick, Brick/Stone, Vinyl Siding
Condition
- 21+ Years
- New construction: No
- Year built: 1958
Utilities & green energy
- Sewer: Public Sewer
- Water: Public
Community & neighborhood
Location
- Region: Milwaukee
- Municipality: Milwaukee
Price history
| Date | Event | Price |
|---|---|---|
| 8/15/2025 | Sold | $280,000+1.9%$154/sqft |
Source: | ||
| 7/29/2025 | Pending sale | $274,900$151/sqft |
Source: | ||
| 7/14/2025 | Contingent | $274,900$151/sqft |
Source: | ||
| 7/11/2025 | Listed for sale | $274,900+48.6%$151/sqft |
Source: | ||
| 5/8/2025 | Sold | $185,000+40.9%$101/sqft |
Source: | ||
Public tax history
| Year | Property taxes | Tax assessment |
|---|---|---|
| 2022 | $3,938 +5.2% | $165,400 +23% |
| 2021 | $3,743 | $134,500 |
| 2020 | $3,743 | $134,500 |
Find assessor info on the county website
Neighborhood: Menomonee River Hills
Nearby schools
GreatSchools rating
- 4/10Bruce ElementaryGrades: PK-5Distance: 0.3 mi
- 6/10Craig Montessori SchoolGrades: PK-8Distance: 3 mi
- 2/10James Madison Academic CampusGrades: 9-12Distance: 1.1 mi
Schools provided by the listing agent
- District: Milwaukee
Source: WIREX MLS. This data may not be complete. We recommend contacting the local school district to confirm school assignments for this home.

Get pre-qualified for a loan
At Zillow Home Loans, we can pre-qualify you in as little as 5 minutes with no impact to your credit score.An equal housing lender. NMLS #10287.
Sell for more on Zillow
Get a free Zillow Showcase℠ listing and you could sell for .
$281,800
2% more+ $5,636
With Zillow Showcase(estimated)
$287,436
