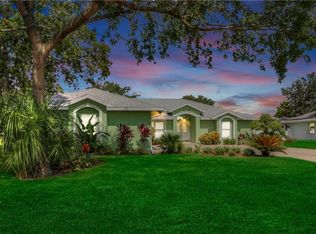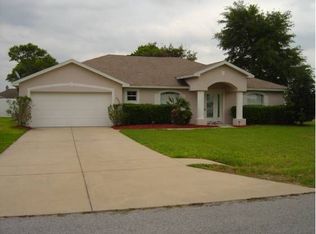Sold for $320,200
$320,200
8852 SW 56th Avenue Rd, Ocala, FL 34476
3beds
1,861sqft
Single Family Residence
Built in 2000
0.27 Acres Lot
$334,300 Zestimate®
$172/sqft
$2,115 Estimated rent
Home value
$334,300
$318,000 - $351,000
$2,115/mo
Zestimate® history
Loading...
Owner options
Explore your selling options
What's special
Well-maintained POOL home! The large open plan, with triple sliders leading out to the screened-in pool, makes this home so inviting! The great room and the formal dining room have beautiful laminate flooring. The king-size master bedroom has a large walk-in closet and your own door leading to the pool. In the master bath, you will find a double vanity, luxury tub w/ shower attachment, and a separate shower w/ dual showerheads. This split bedroom plan is ideal! A convenient pocket door in the hallway can transform secondary bedrooms into a private ensuite. The 3rd bedroom can be used as an office or a den as it boasts an outside entry. The open kitchen overlooks the great room, the generous patio, and pool deck. Newer salt water pool system w/ NEW pump. A paver grilling area is just beyond the screen enclosure. Fenced backyard. You will enjoy the side entry garage w/screen door and the beautiful mature landscaping of this corner lot. NEW ROOF, NEW solar panels for the pool. Newer water softener. AC 2019. Great location in Majestic Oaks, close to shopping, restaurants, medical, and schools.
Zillow last checked: 8 hours ago
Listing updated: April 24, 2023 at 05:24pm
Listing Provided by:
Janie Quast 352-208-3460,
SELLSTATE NEXT GENERATION REAL 352-387-2383
Bought with:
Ladrica Chastain, 3488134
COLDWELL BANKER STEVENS RE
Source: Stellar MLS,MLS#: OM650131 Originating MLS: Ocala - Marion
Originating MLS: Ocala - Marion

Facts & features
Interior
Bedrooms & bathrooms
- Bedrooms: 3
- Bathrooms: 2
- Full bathrooms: 2
Primary bedroom
- Features: Walk-In Closet(s)
- Level: First
- Dimensions: 21x13
Great room
- Features: Ceiling Fan(s)
- Level: First
- Dimensions: 20x19
Kitchen
- Features: Breakfast Bar, Pantry
- Level: First
- Dimensions: 13x13
Heating
- Heat Pump
Cooling
- Central Air
Appliances
- Included: Dishwasher, Dryer, Microwave, Range, Refrigerator, Washer, Water Softener
- Laundry: In Garage
Features
- Cathedral Ceiling(s), Ceiling Fan(s), Open Floorplan, Split Bedroom, Walk-In Closet(s)
- Flooring: Laminate, Tile
- Doors: Sliding Doors
- Windows: Blinds, Window Treatments
- Has fireplace: No
Interior area
- Total structure area: 3,547
- Total interior livable area: 1,861 sqft
Property
Parking
- Total spaces: 2
- Parking features: Garage Door Opener, Garage Faces Side
- Attached garage spaces: 2
- Details: Garage Dimensions: 21x22
Features
- Levels: One
- Stories: 1
- Patio & porch: Covered
- Exterior features: Irrigation System, Lighting, Rain Gutters
- Has private pool: Yes
- Pool features: In Ground, Salt Water, Screen Enclosure, Solar Heat
- Fencing: Vinyl
- Has view: Yes
- View description: Pool
Lot
- Size: 0.27 Acres
- Dimensions: 94 x 126
- Features: Corner Lot, Landscaped
- Residential vegetation: Mature Landscaping
Details
- Parcel number: 3562142601
- Zoning: R1
- Special conditions: None
Construction
Type & style
- Home type: SingleFamily
- Property subtype: Single Family Residence
Materials
- Block
- Foundation: Slab
- Roof: Shingle
Condition
- New construction: No
- Year built: 2000
Utilities & green energy
- Sewer: Septic Tank
- Water: Public
- Utilities for property: Cable Available, Electricity Connected, Fire Hydrant, Street Lights, Underground Utilities, Water Connected
Community & neighborhood
Location
- Region: Ocala
- Subdivision: MAJESTIC OAKS FOURTH ADD
HOA & financial
HOA
- Has HOA: Yes
- HOA fee: $11 monthly
- Association name: Gerry Couch
- Association phone: 237-566-6260
Other fees
- Pet fee: $0 monthly
Other financial information
- Total actual rent: 0
Other
Other facts
- Listing terms: Cash,Conventional
- Ownership: Fee Simple
- Road surface type: Paved
Price history
| Date | Event | Price |
|---|---|---|
| 7/27/2024 | Listing removed | $259,900-18.8%$140/sqft |
Source: | ||
| 3/10/2023 | Sold | $320,200-5.5%$172/sqft |
Source: | ||
| 2/8/2023 | Pending sale | $339,000$182/sqft |
Source: | ||
| 12/13/2022 | Listed for sale | $339,000+27.9%$182/sqft |
Source: | ||
| 8/19/2021 | Sold | $265,000+2%$142/sqft |
Source: Public Record Report a problem | ||
Public tax history
| Year | Property taxes | Tax assessment |
|---|---|---|
| 2024 | $3,945 +9% | $272,918 +6.9% |
| 2023 | $3,619 +1.1% | $255,225 +3.2% |
| 2022 | $3,581 +67.2% | $247,413 +62.9% |
Find assessor info on the county website
Neighborhood: 34476
Nearby schools
GreatSchools rating
- 3/10Hammett Bowen Jr. Elementary SchoolGrades: PK-5Distance: 1.3 mi
- 4/10Liberty Middle SchoolGrades: 6-8Distance: 1.1 mi
- 4/10West Port High SchoolGrades: 9-12Distance: 4.6 mi
Get a cash offer in 3 minutes
Find out how much your home could sell for in as little as 3 minutes with a no-obligation cash offer.
Estimated market value
$334,300

