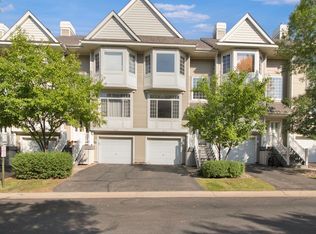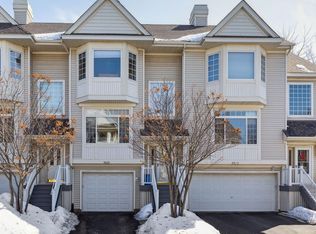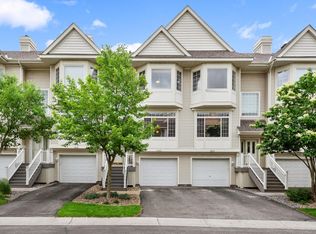Closed
$306,000
8853 Brunell Way #1906, Inver Grove Heights, MN 55076
4beds
2,010sqft
Townhouse Side x Side
Built in 2002
3,484.8 Square Feet Lot
$318,100 Zestimate®
$152/sqft
$2,686 Estimated rent
Home value
$318,100
$302,000 - $334,000
$2,686/mo
Zestimate® history
Loading...
Owner options
Explore your selling options
What's special
Gorgeous 4 bed, 3 bath townhome with tons of charm! This townhome has it all - a perfect layout, beautiful updates, a great HOA and a desirable location!
The main level offers a wonderful open floor plan that provides an easy flow between the living room, the family room, and the beautifully updated kitchen. All bedrooms feature spacious layouts, ample closet space and large windows for tons of natural light. Highlights include: new appliances within the last 5 years, a new in-unit washer and dryer, a cozy fireplace, an attached deck, and stunning dark hardwood floors throughout. Located in a safe community, with great management and convenient access to many amenities, including groceries, stores, restaurants, parks and a golf course. Call now and come see this great property today!
Zillow last checked: 8 hours ago
Listing updated: March 24, 2024 at 10:36pm
Listed by:
Kris Lindahl 763-292-4455,
Kris Lindahl Real Estate,
Aaron Zehnpfennig 651-424-3100
Bought with:
Christa M. Hartig
Edina Realty, Inc.
Source: NorthstarMLS as distributed by MLS GRID,MLS#: 6319043
Facts & features
Interior
Bedrooms & bathrooms
- Bedrooms: 4
- Bathrooms: 3
- Full bathrooms: 1
- 3/4 bathrooms: 1
- 1/2 bathrooms: 1
Bedroom 1
- Level: Upper
- Area: 216 Square Feet
- Dimensions: 18x12
Bedroom 2
- Level: Upper
- Area: 100 Square Feet
- Dimensions: 10x10
Bedroom 3
- Level: Upper
- Area: 132 Square Feet
- Dimensions: 12x11
Deck
- Area: 96 Square Feet
- Dimensions: 12x8
Dining room
- Level: Main
- Area: 120 Square Feet
- Dimensions: 12x10
Kitchen
- Level: Main
- Area: 120 Square Feet
- Dimensions: 12x10
Laundry
- Level: Lower
- Area: 24 Square Feet
- Dimensions: 6x4
Living room
- Level: Main
- Area: 323 Square Feet
- Dimensions: 19x17
Loft
- Level: Upper
- Area: 49 Square Feet
- Dimensions: 7x7
Office
- Level: Lower
- Area: 120 Square Feet
- Dimensions: 12x10
Utility room
- Level: Lower
- Area: 54 Square Feet
- Dimensions: 9x6
Walk in closet
- Level: Upper
- Area: 60 Square Feet
- Dimensions: 12x5
Heating
- Forced Air
Cooling
- Central Air
Appliances
- Included: Dishwasher, Disposal, Dryer, Freezer, Gas Water Heater, Microwave, Range, Refrigerator, Stainless Steel Appliance(s), Water Softener Owned
Features
- Basement: Finished,Partial
- Number of fireplaces: 1
- Fireplace features: Gas
Interior area
- Total structure area: 2,010
- Total interior livable area: 2,010 sqft
- Finished area above ground: 1,642
- Finished area below ground: 368
Property
Parking
- Total spaces: 2
- Parking features: Attached, Asphalt, Tuckunder Garage
- Attached garage spaces: 2
Accessibility
- Accessibility features: None
Features
- Levels: Two
- Stories: 2
Lot
- Size: 3,484 sqft
Details
- Foundation area: 794
- Parcel number: 201177703906
- Zoning description: Residential-Single Family
Construction
Type & style
- Home type: Townhouse
- Property subtype: Townhouse Side x Side
- Attached to another structure: Yes
Materials
- Vinyl Siding
- Roof: Age 8 Years or Less
Condition
- Age of Property: 22
- New construction: No
- Year built: 2002
Utilities & green energy
- Electric: Circuit Breakers
- Gas: Natural Gas
- Sewer: City Sewer/Connected
- Water: City Water/Connected
Community & neighborhood
Location
- Region: Inver Grove Heights
- Subdivision: Arbor Gables
HOA & financial
HOA
- Has HOA: Yes
- HOA fee: $344 monthly
- Services included: Maintenance Structure, Hazard Insurance, Lawn Care, Maintenance Grounds, Professional Mgmt, Trash, Shared Amenities, Snow Removal, Water
- Association name: New Concepts Management
- Association phone: 952-922-2500
Price history
| Date | Event | Price |
|---|---|---|
| 3/24/2023 | Sold | $306,000+2%$152/sqft |
Source: | ||
| 3/8/2023 | Pending sale | $299,900$149/sqft |
Source: | ||
| 2/16/2023 | Listed for sale | $299,900$149/sqft |
Source: | ||
Public tax history
Tax history is unavailable.
Neighborhood: 55076
Nearby schools
GreatSchools rating
- 5/10Pine Bend Elementary SchoolGrades: PK-5Distance: 1.1 mi
- 4/10Inver Grove Heights Middle SchoolGrades: 6-8Distance: 0.7 mi
- 5/10Simley Senior High SchoolGrades: 9-12Distance: 0.8 mi
Get a cash offer in 3 minutes
Find out how much your home could sell for in as little as 3 minutes with a no-obligation cash offer.
Estimated market value
$318,100
Get a cash offer in 3 minutes
Find out how much your home could sell for in as little as 3 minutes with a no-obligation cash offer.
Estimated market value
$318,100


