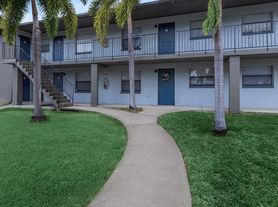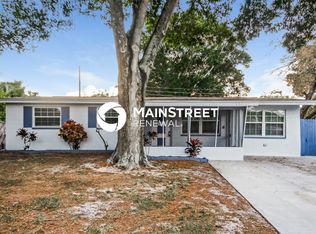Adorable 3 bed, 2 bath
Come see this unique kitchen!
12x9.5 Master, plus private bathroom
10x10 Bed #2
10x10 Bed #3
Lawn Service $100 per month mandatory
Master bedroom with new tiled shower
Laundry in utility room off carport
Fresh paint throughout
Ceiling fans in all bedrooms and dining room.
New A/C
Available 10/18/2025
Contact property manager to arrange visit
Just off Starkey Road near Park Blvd. Close to anything you need.
Yearly lease
Mandatory lawn service $100 mo
Utilities paid by tenant
No smoking
No parking on grass
House for rent
Accepts Zillow applications
$2,400/mo
8855 78th Pl, Seminole, FL 33777
3beds
980sqft
Price may not include required fees and charges.
Single family residence
Available now
Small dogs OK
Central air
In unit laundry
Off street parking
Heat pump
What's special
Unique kitchen
- 38 days |
- -- |
- -- |
Travel times
Facts & features
Interior
Bedrooms & bathrooms
- Bedrooms: 3
- Bathrooms: 2
- Full bathrooms: 2
Heating
- Heat Pump
Cooling
- Central Air
Appliances
- Included: Dryer, Freezer, Microwave, Oven, Refrigerator, Washer
- Laundry: In Unit
Features
- Flooring: Tile
Interior area
- Total interior livable area: 980 sqft
Property
Parking
- Parking features: Off Street
- Details: Contact manager
Features
- Exterior features: Large Shed, Utilities fee required
Details
- Parcel number: 253015486900000810
Construction
Type & style
- Home type: SingleFamily
- Property subtype: Single Family Residence
Community & HOA
Location
- Region: Seminole
Financial & listing details
- Lease term: 1 Year
Price history
| Date | Event | Price |
|---|---|---|
| 9/21/2025 | Price change | $2,400-4%$2/sqft |
Source: Zillow Rentals | ||
| 9/16/2025 | Listed for rent | $2,500$3/sqft |
Source: Zillow Rentals | ||
| 8/25/2025 | Sold | $264,500-11.8%$270/sqft |
Source: | ||
| 8/12/2025 | Pending sale | $299,999$306/sqft |
Source: | ||
| 7/29/2025 | Listed for sale | $299,999$306/sqft |
Source: | ||

