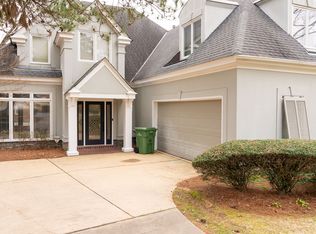SPACIOUS 4 BEDROOM, PLUS BONUS ROOM/BEDROOOM3.5 BATH HOME IN DEER CREEK AVAILABLE JULY 1, 2025!. This floor plan features a formal living room (also could be used as an office) and formal dining room on each side of the spacious foyer that leads through an arched area into the great room with gas fireplace flanked by built-in bookcases/cabinets. Perfect for entertaining, this house has surround sound wiring in the great room, and a butler pantry/wet bar area surrounded by plenty of cabinets. The kitchen has a tremendous amount of cabinets, island, electric smooth cooktop, built-in oven, built-in microwave, and huge eat-in dining area that could also be used as a gathering room. French doors lead to the back patio. The downstairs master suite has double vanities, separate tiled shower, jetted tub, and huge walk-in closet with built-in cabinets. Upstairs are four large bedrooms, two full baths with one being a Jack and Jill bath. Laundry room has sink and closet. The two-car garage has an extra large storage closet. The home has hardwood floors, crown molding, recessed lighting, security system connection (Tenant must have monitored), and fully fenced back yard. BONUS ROOM CAN BE 5TH BEDROOM
Also enjoy the amenities of the Deer Creek community that include clubhouse, swimming pool, and tennis courts.
House for rent
$2,500/mo
8855 Marston Way, Montgomery, AL 36117
4beds
3,351sqft
Price may not include required fees and charges.
Single family residence
Available now
-- Pets
Air conditioner, ceiling fan
Hookups laundry
Garage parking
Fireplace
What's special
Downstairs master suiteGas fireplaceSecurity system connectionJetted tubFormal dining roomHuge eat-in dining areaFrench doors
- 98 days
- on Zillow |
- -- |
- -- |
Travel times
Add up to $600/yr to your down payment
Consider a first-time homebuyer savings account designed to grow your down payment with up to a 6% match & 4.15% APY.
Facts & features
Interior
Bedrooms & bathrooms
- Bedrooms: 4
- Bathrooms: 4
- Full bathrooms: 3
- 1/2 bathrooms: 1
Heating
- Fireplace
Cooling
- Air Conditioner, Ceiling Fan
Appliances
- Included: Dishwasher, Disposal, Microwave, Range, Refrigerator, WD Hookup
- Laundry: Hookups
Features
- Ceiling Fan(s), Double Vanity, Individual Climate Control, Storage, WD Hookup, Walk In Closet, Walk-In Closet(s)
- Flooring: Carpet, Hardwood
- Windows: Window Coverings
- Has fireplace: Yes
Interior area
- Total interior livable area: 3,351 sqft
Property
Parking
- Parking features: Garage
- Has garage: Yes
- Details: Contact manager
Features
- Patio & porch: Patio
- Exterior features: Courtyard, Jogging and walking trails, Kitchen island, Mirrors, Tennis Court(s), Walk In Closet
- Has private pool: Yes
Details
- Parcel number: 0907350000013100
Construction
Type & style
- Home type: SingleFamily
- Property subtype: Single Family Residence
Condition
- Year built: 2004
Community & HOA
Community
- Features: Clubhouse, Fitness Center, Playground, Tennis Court(s)
- Security: Gated Community, Security System
HOA
- Amenities included: Fitness Center, Pool, Tennis Court(s)
Location
- Region: Montgomery
Financial & listing details
- Lease term: Contact For Details
Price history
| Date | Event | Price |
|---|---|---|
| 7/31/2025 | Price change | $2,500-2%$1/sqft |
Source: Zillow Rentals | ||
| 7/29/2025 | Price change | $2,550-1.9%$1/sqft |
Source: Zillow Rentals | ||
| 6/10/2025 | Price change | $2,600-3.7%$1/sqft |
Source: Zillow Rentals | ||
| 5/14/2025 | Listed for rent | $2,700+12.5%$1/sqft |
Source: Zillow Rentals | ||
| 8/11/2023 | Listing removed | -- |
Source: MAAR #538285 | ||
![[object Object]](https://photos.zillowstatic.com/fp/5f226f318c2fc821a182350cbcc133cf-p_i.jpg)
