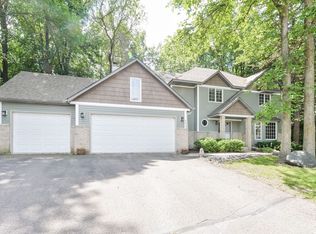Closed
$600,000
8855 Sylvan Rdg, Eden Prairie, MN 55347
5beds
3,521sqft
Single Family Residence
Built in 1991
0.42 Acres Lot
$604,600 Zestimate®
$170/sqft
$4,600 Estimated rent
Home value
$604,600
$556,000 - $653,000
$4,600/mo
Zestimate® history
Loading...
Owner options
Explore your selling options
What's special
Tucked away at the end of a quiet cul-de-sac, this spacious 5-bedroom, 4-bath home sits on a private, wooded lot, conveniently located near Cedar Ridge Elementary. Thoughtfully maintained by the original owners, it offers the perfect blend of comfort, space, and seclusion. Inside, you’ll find 9-foot ceilings on the main level, four bedrooms upstairs, and a walkout lower level. The oversized deck makes the backyard feel like a peaceful treehouse retreat—perfect for relaxing or entertaining. The home also features a newer roof, concrete driveway, and epoxy garage floor. Outdoor shed/playhouse included in sale. Fabulous location near schools, parks, and trails!
Zillow last checked: 8 hours ago
Listing updated: November 21, 2025 at 08:59am
Listed by:
Ryan M Platzke 952-844-6000,
Coldwell Banker Realty - Southwest Regional,
Laura Olivier 952-290-3766
Bought with:
Tonia Roemer
RE/MAX Advantage Plus
Source: NorthstarMLS as distributed by MLS GRID,MLS#: 6757478
Facts & features
Interior
Bedrooms & bathrooms
- Bedrooms: 5
- Bathrooms: 4
- Full bathrooms: 2
- 3/4 bathrooms: 1
- 1/2 bathrooms: 1
Bedroom 1
- Level: Upper
- Area: 320 Square Feet
- Dimensions: 16x20
Bedroom 2
- Level: Upper
- Area: 156 Square Feet
- Dimensions: 13x12
Bedroom 3
- Level: Upper
- Area: 143 Square Feet
- Dimensions: 11x13
Bedroom 4
- Level: Upper
- Area: 96 Square Feet
- Dimensions: 12x8
Bedroom 5
- Level: Lower
- Area: 154 Square Feet
- Dimensions: 11x14
Other
- Level: Lower
- Area: 490 Square Feet
- Dimensions: 35x14
Deck
- Level: Main
- Area: 1640 Square Feet
- Dimensions: 40x41
Dining room
- Level: Main
- Area: 132 Square Feet
- Dimensions: 11x12
Family room
- Level: Main
- Area: 224 Square Feet
- Dimensions: 16x14
Foyer
- Level: Main
- Area: 108 Square Feet
- Dimensions: 9x12
Kitchen
- Level: Main
- Area: 528 Square Feet
- Dimensions: 22x24
Living room
- Level: Main
- Area: 208 Square Feet
- Dimensions: 16x13
Heating
- Forced Air
Cooling
- Central Air
Appliances
- Included: Cooktop, Dishwasher, Disposal, Dryer, Exhaust Fan, Freezer, Gas Water Heater, Microwave, Refrigerator, Washer, Water Softener Owned
Features
- Basement: Daylight,Drain Tiled,Finished,Full,Walk-Out Access
- Number of fireplaces: 2
- Fireplace features: Amusement Room, Gas, Living Room, Wood Burning
Interior area
- Total structure area: 3,521
- Total interior livable area: 3,521 sqft
- Finished area above ground: 2,382
- Finished area below ground: 853
Property
Parking
- Total spaces: 2
- Parking features: Attached, Concrete, Garage Door Opener, Insulated Garage
- Attached garage spaces: 2
- Has uncovered spaces: Yes
- Details: Garage Door Height (7), Garage Door Width (16)
Accessibility
- Accessibility features: None
Features
- Levels: Two
- Stories: 2
- Patio & porch: Deck
- Fencing: None
Lot
- Size: 0.42 Acres
Details
- Foundation area: 1139
- Parcel number: 2011622130030
- Zoning description: Residential-Single Family
Construction
Type & style
- Home type: SingleFamily
- Property subtype: Single Family Residence
Materials
- Brick/Stone, Vinyl Siding, Wood Siding
- Roof: Age 8 Years or Less,Asphalt,Pitched
Condition
- Age of Property: 34
- New construction: No
- Year built: 1991
Utilities & green energy
- Gas: Natural Gas
- Sewer: City Sewer/Connected
- Water: City Water/Connected
Community & neighborhood
Location
- Region: Eden Prairie
- Subdivision: Cedar Ridge Estates
HOA & financial
HOA
- Has HOA: No
Price history
| Date | Event | Price |
|---|---|---|
| 11/21/2025 | Sold | $600,000$170/sqft |
Source: | ||
| 11/6/2025 | Pending sale | $600,000$170/sqft |
Source: | ||
| 10/23/2025 | Price change | $600,000-4%$170/sqft |
Source: | ||
| 7/23/2025 | Price change | $625,000-2.3%$178/sqft |
Source: | ||
| 7/18/2025 | Listed for sale | $640,000$182/sqft |
Source: | ||
Public tax history
| Year | Property taxes | Tax assessment |
|---|---|---|
| 2025 | $7,330 +9.5% | $636,200 +7.1% |
| 2024 | $6,693 +2.2% | $594,000 +3% |
| 2023 | $6,550 +9% | $576,800 +2.5% |
Find assessor info on the county website
Neighborhood: 55347
Nearby schools
GreatSchools rating
- 8/10Cedar Ridge Elementary SchoolGrades: PK-5Distance: 0.1 mi
- 7/10Central Middle SchoolGrades: 6-8Distance: 1.1 mi
- 10/10Eden Prairie High SchoolGrades: 9-12Distance: 2.1 mi
Get a cash offer in 3 minutes
Find out how much your home could sell for in as little as 3 minutes with a no-obligation cash offer.
Estimated market value$604,600
Get a cash offer in 3 minutes
Find out how much your home could sell for in as little as 3 minutes with a no-obligation cash offer.
Estimated market value
$604,600
