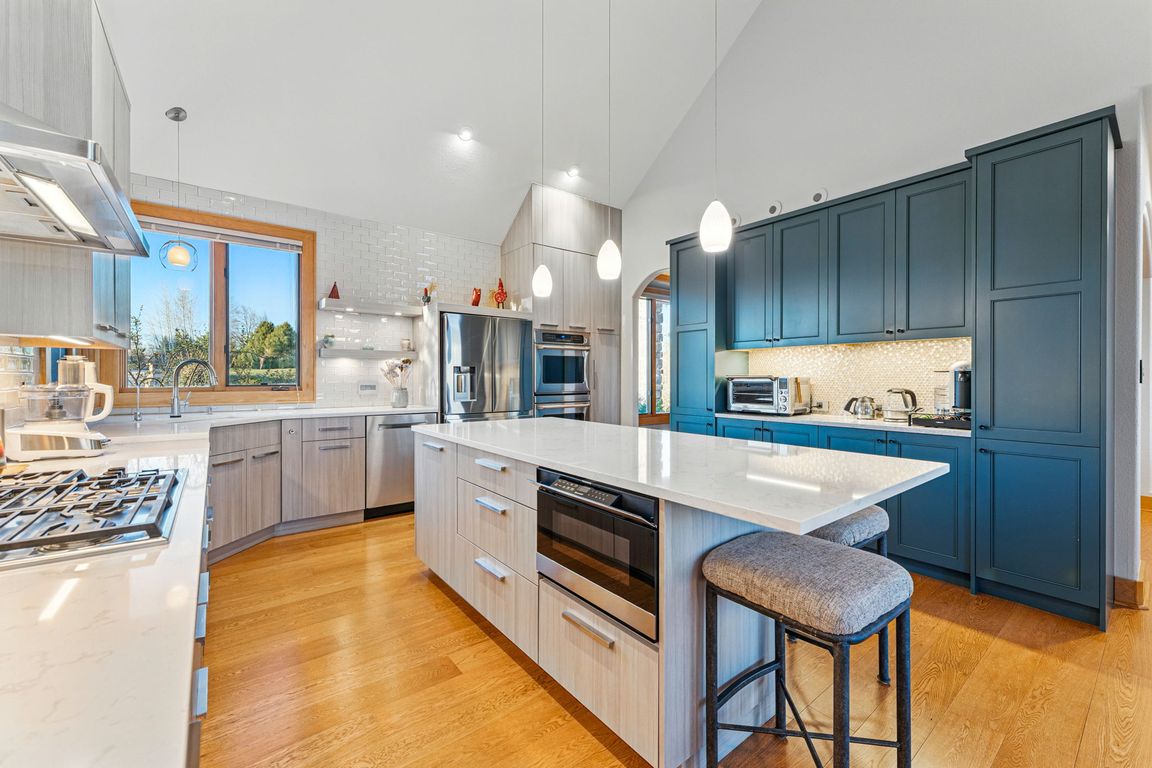
For salePrice cut: $25K (7/28)
$1,550,000
3beds
5,217sqft
8858 Prairie Knoll Dr, Longmont, CO 80503
3beds
5,217sqft
Residential-detached, residential
Built in 1997
1.12 Acres
3 Attached garage spaces
$297 price/sqft
$350 quarterly HOA fee
What's special
Xeriscaped yardBreathtaking mountain viewsFinished basementPrivate courtyardUltimate hobby closetVersatile loftRadiant in-floor heat
Discover this exquisite 5217 sq. ft. home nestled on a picturesque one-acre lot in Longmont, offering breathtaking mountain views and a seamless blend of elegance and comfort. Step inside to find a bright expansive interior flooded with natural light from an abundance of windows, skylights and vaulted ceilings. A newly updated ...
- 142 days
- on Zillow |
- 625 |
- 16 |
Source: IRES,MLS#: 1029845
Travel times
Kitchen
Living Room
Primary Bedroom
Bedroom
Laundry Room
Bedroom
Primary Bathroom
Basement (Finished)
Gym
Dining Room
Foyer
Zillow last checked: 7 hours ago
Listing updated: August 19, 2025 at 03:16am
Listed by:
Autumn White 303-487-5472,
Compass - Boulder
Source: IRES,MLS#: 1029845
Facts & features
Interior
Bedrooms & bathrooms
- Bedrooms: 3
- Bathrooms: 4
- Full bathrooms: 1
- 3/4 bathrooms: 2
- 1/2 bathrooms: 1
- Main level bedrooms: 1
Primary bedroom
- Area: 272
- Dimensions: 17 x 16
Bedroom 2
- Area: 110
- Dimensions: 11 x 10
Bedroom 3
- Area: 143
- Dimensions: 13 x 11
Dining room
- Area: 140
- Dimensions: 10 x 14
Kitchen
- Area: 225
- Dimensions: 15 x 15
Living room
- Area: 315
- Dimensions: 21 x 15
Heating
- Hot Water, Radiant, 2 or More Heat Sources
Cooling
- Central Air, Ceiling Fan(s)
Appliances
- Included: Gas Range/Oven, Double Oven, Dishwasher, Refrigerator, Washer, Dryer, Microwave, Disposal
- Laundry: Washer/Dryer Hookups, Main Level
Features
- Eat-in Kitchen, Separate Dining Room, Cathedral/Vaulted Ceilings, Open Floorplan, Pantry, Walk-In Closet(s), Loft, Kitchen Island, Sunroom, Open Floor Plan, Walk-in Closet
- Flooring: Wood, Wood Floors, Tile
- Doors: French Doors
- Windows: Window Coverings, Sunroom
- Basement: Full,Partially Finished
- Has fireplace: Yes
- Fireplace features: Gas, Living Room
Interior area
- Total structure area: 5,217
- Total interior livable area: 5,217 sqft
- Finished area above ground: 3,052
- Finished area below ground: 2,165
Video & virtual tour
Property
Parking
- Total spaces: 3
- Parking features: Garage Door Opener, Heated Garage
- Attached garage spaces: 3
- Details: Garage Type: Attached
Features
- Levels: Two
- Stories: 2
- Patio & porch: Patio
- Fencing: Fenced
- Has view: Yes
- View description: Mountain(s), Hills
Lot
- Size: 1.12 Acres
- Features: Gutters, Lawn Sprinkler System, Level
Details
- Additional structures: Workshop
- Parcel number: R0127725
- Zoning: A
- Special conditions: Private Owner
Construction
Type & style
- Home type: SingleFamily
- Property subtype: Residential-Detached, Residential
Materials
- Wood/Frame, Stone
- Roof: Composition
Condition
- Not New, Previously Owned
- New construction: No
- Year built: 1997
Utilities & green energy
- Electric: Electric
- Gas: Natural Gas
- Sewer: Septic
- Water: City Water, Public
- Utilities for property: Natural Gas Available, Electricity Available
Green energy
- Water conservation: Water-Smart Landscaping
Community & HOA
Community
- Subdivision: Dirks Tdr Pud
HOA
- Has HOA: Yes
- HOA fee: $350 quarterly
Location
- Region: Longmont
Financial & listing details
- Price per square foot: $297/sqft
- Tax assessed value: $1,557,000
- Annual tax amount: $9,022
- Date on market: 4/1/2025
- Listing terms: Cash,Conventional,FHA,VA Loan
- Exclusions: Sellers Personal Property, Drawers In Basement Closet, Freezer In Garage, Shelves In Unfinished Basement Storage Areas,
- Electric utility on property: Yes
- Road surface type: Paved, Asphalt