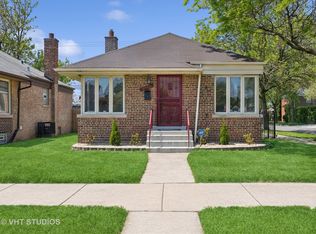Closed
$169,900
8858 S Constance Ave, Chicago, IL 60617
4beds
1,737sqft
Single Family Residence
Built in 1949
4,704.48 Square Feet Lot
$253,300 Zestimate®
$98/sqft
$2,620 Estimated rent
Home value
$253,300
$228,000 - $276,000
$2,620/mo
Zestimate® history
Loading...
Owner options
Explore your selling options
What's special
Possibilities await in this charming 4 bed, 2 bath single-family home. First floor features a spacious living room, dining room, kitchen, family room, 2 bedrooms with large closets and full bathroom. Upstairs floorplan includes 2 more large bedrooms and an updated bathroom. Full unfinished basement offers additional storage space and unlimited possibilities! There is no shortage of space in this home. It is truly a blank canvas waiting for a new owner with a vision! Large backyard with 2.5 car garage. Excellent location, close to public transit, nearby shops and restaurants. Tons of potential to make this your dream home! This home needs work. Property is being sold AS-IS. HOME NEEDS WORK AND REPAIRS.PRICED TO SELL.
Zillow last checked: 8 hours ago
Listing updated: April 28, 2023 at 04:02pm
Listing courtesy of:
Stefanie D'Agostino 312-836-4263,
Redfin Corporation
Bought with:
Alana Karras
Clickinvest, Inc.
Source: MRED as distributed by MLS GRID,MLS#: 11713971
Facts & features
Interior
Bedrooms & bathrooms
- Bedrooms: 4
- Bathrooms: 2
- Full bathrooms: 2
Primary bedroom
- Features: Flooring (Carpet)
- Level: Second
- Area: 228 Square Feet
- Dimensions: 19X12
Bedroom 2
- Features: Flooring (Carpet)
- Level: Second
- Area: 132 Square Feet
- Dimensions: 12X11
Bedroom 3
- Features: Flooring (Carpet)
- Level: Main
- Area: 117 Square Feet
- Dimensions: 13X9
Bedroom 4
- Features: Flooring (Carpet)
- Level: Main
- Area: 117 Square Feet
- Dimensions: 13X9
Dining room
- Features: Flooring (Carpet)
- Level: Main
- Area: 132 Square Feet
- Dimensions: 12X11
Family room
- Features: Flooring (Carpet)
- Level: Main
- Area: 216 Square Feet
- Dimensions: 24X9
Kitchen
- Features: Flooring (Vinyl)
- Level: Main
- Area: 110 Square Feet
- Dimensions: 11X10
Living room
- Features: Flooring (Carpet)
- Level: Main
- Area: 266 Square Feet
- Dimensions: 19X14
Heating
- Natural Gas, Forced Air
Cooling
- Central Air
Appliances
- Included: Range, Refrigerator, Washer, Dryer
- Laundry: Gas Dryer Hookup
Features
- Basement: Unfinished,Full
- Attic: Unfinished
Interior area
- Total structure area: 0
- Total interior livable area: 1,737 sqft
Property
Parking
- Total spaces: 2.5
- Parking features: Asphalt, Garage Door Opener, On Site, Garage Owned, Detached, Garage
- Garage spaces: 2.5
- Has uncovered spaces: Yes
Accessibility
- Accessibility features: No Disability Access
Features
- Stories: 2
Lot
- Size: 4,704 sqft
- Dimensions: 37X125
- Features: Corner Lot
Details
- Parcel number: 25011140680000
- Special conditions: None
- Other equipment: Ceiling Fan(s)
Construction
Type & style
- Home type: SingleFamily
- Property subtype: Single Family Residence
Materials
- Aluminum Siding, Brick
Condition
- New construction: No
- Year built: 1949
- Major remodel year: 2002
Utilities & green energy
- Electric: Circuit Breakers
- Sewer: Public Sewer
- Water: Public
Community & neighborhood
Community
- Community features: Park, Curbs, Sidewalks, Street Lights, Street Paved
Location
- Region: Chicago
HOA & financial
HOA
- Services included: None
Other
Other facts
- Listing terms: Conventional
- Ownership: Fee Simple
Price history
| Date | Event | Price |
|---|---|---|
| 12/6/2023 | Listing removed | -- |
Source: | ||
| 11/15/2023 | Listed for sale | $319,900$184/sqft |
Source: | ||
| 11/15/2023 | Listing removed | -- |
Source: | ||
| 11/6/2023 | Listed for sale | $319,900-1.5%$184/sqft |
Source: | ||
| 11/6/2023 | Listing removed | -- |
Source: | ||
Public tax history
| Year | Property taxes | Tax assessment |
|---|---|---|
| 2023 | $2,260 +3.5% | $13,999 |
| 2022 | $2,182 +1.4% | $13,999 |
| 2021 | $2,151 -21.7% | $13,999 -9.2% |
Find assessor info on the county website
Neighborhood: Calumet Heights
Nearby schools
GreatSchools rating
- 5/10Caldwell Elementary Academy Of Math & SciGrades: PK-8Distance: 0.4 mi
- 1/10Bowen High SchoolGrades: 9-12Distance: 1.1 mi
Schools provided by the listing agent
- District: 299
Source: MRED as distributed by MLS GRID. This data may not be complete. We recommend contacting the local school district to confirm school assignments for this home.

Get pre-qualified for a loan
At Zillow Home Loans, we can pre-qualify you in as little as 5 minutes with no impact to your credit score.An equal housing lender. NMLS #10287.
Sell for more on Zillow
Get a free Zillow Showcase℠ listing and you could sell for .
$253,300
2% more+ $5,066
With Zillow Showcase(estimated)
$258,366