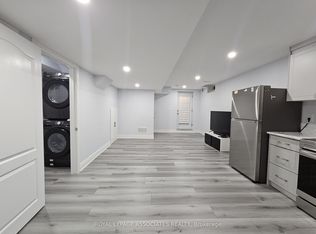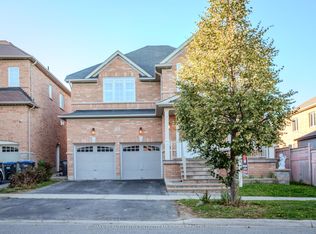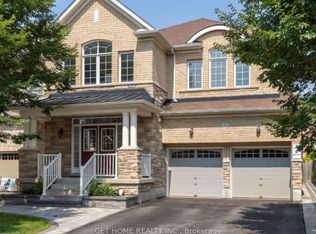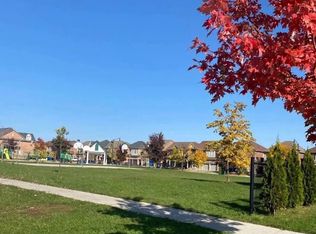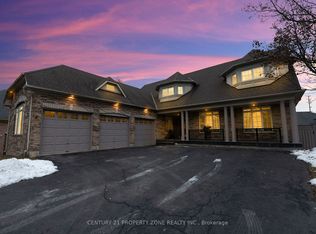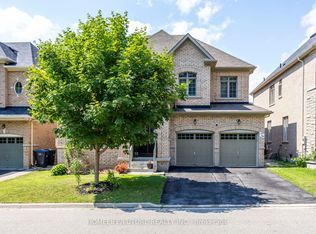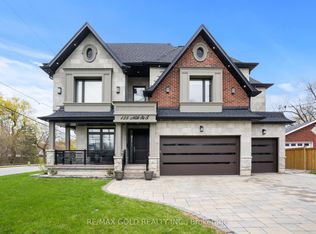***Masterpiece of Luxury Living on prestegious Creditview*** Elegant, luxury estate offers over 6,500 sq ft of living space adorned with the finest finishes. Impressive 10-foot ceilings on the main floor, 9-ft ceiling on the second, Main Floor Offers Spacious Living, Dining , new Large Family Kitchen & Servory , 2 sided fireplace With Massive Family Room.main floor offfice and laundry for evrydy connivence. Second Floor Offers 5 Bedrooms, Each Room is Connected to Washroom. Master Bedroom W/ 6 Pc Ensuite W/Walkin Closet. The heart of the home is a modern Brand New kitchen, highlighted by a oversized granite central island, Built in New decor gas burner and stove, B/I Oven & micro and huge fridge. Gleaming 6-inch hardwood flooring throughout and elegant coffered ceilings, all connected by a beautiful spiral staircase and charming bay windows. Fully Professionally Finished Basement W/ Large Living Room, 2 Bedroom, Kitchen W/ Full Washroom, Separate Laundry. 3 Car Garage & 10 Car Parking's. Seeing is Believing This Gem !! fully stamped concrete backyard with Gazebo and shed.
For sale
C$2,299,000
8859 Creditview Rd, Brampton, ON L6Y 2X8
7beds
5baths
Single Family Residence
Built in ----
6,894.39 Square Feet Lot
$-- Zestimate®
C$--/sqft
C$-- HOA
What's special
New large family kitchenModern brand new kitchenOversized granite central islandHuge fridgeElegant coffered ceilingsBeautiful spiral staircaseCharming bay windows
- 53 days |
- 54 |
- 4 |
Zillow last checked: 8 hours ago
Listing updated: January 05, 2026 at 06:34am
Listed by:
RE/MAX REALTY SPECIALISTS INC.
Source: TRREB,MLS®#: W12563352 Originating MLS®#: Toronto Regional Real Estate Board
Originating MLS®#: Toronto Regional Real Estate Board
Facts & features
Interior
Bedrooms & bathrooms
- Bedrooms: 7
- Bathrooms: 5
Primary bedroom
- Description: Primary Bedroom
- Level: Second
- Area: 28.77 Square Meters
- Area source: Other
- Dimensions: 5.48 x 5.25
Bedroom 2
- Level: Basement
- Dimensions: 10 x 8
Bedroom 2
- Description: Bedroom 2
- Level: Second
- Area: 17.16 Square Meters
- Area source: Other
- Dimensions: 4.29 x 4.00
Bedroom 3
- Description: Bedroom 3
- Level: Second
- Area: 25.63 Square Meters
- Area source: Other
- Dimensions: 5.50 x 4.66
Bedroom 4
- Description: Bedroom 4
- Level: Second
- Area: 14.73 Square Meters
- Area source: Other
- Dimensions: 3.96 x 3.72
Bedroom 5
- Description: Bedroom 5
- Level: Second
- Area: 24.3 Square Meters
- Area source: Other
- Dimensions: 4.98 x 4.88
Breakfast
- Description: Breakfast
- Level: Main
- Area: 27.34 Square Meters
- Area source: Other
- Dimensions: 5.49 x 4.98
Dining room
- Description: Dining Room
- Level: Main
- Area: 17.89 Square Meters
- Area source: Other
- Dimensions: 4.20 x 4.26
Family room
- Description: Family Room
- Level: Main
- Area: 43.45 Square Meters
- Area source: Other
- Dimensions: 7.90 x 5.50
Great room
- Description: Great Room
- Level: Basement
- Area: 64.94 Square Meters
- Area source: Other
- Dimensions: 10.10 x 6.43
Kitchen
- Description: Kitchen
- Level: Main
- Area: 28.64 Square Meters
- Area source: Other
- Dimensions: 5.75 x 4.98
Living room
- Description: Living Room
- Level: Main
- Area: 16.65 Square Meters
- Area source: Other
- Dimensions: 4.50 x 3.70
Office
- Description: Office
- Level: Main
- Area: 8.33 Square Meters
- Area source: Other
- Dimensions: 3.04 x 2.74
Heating
- Forced Air, Gas
Cooling
- Central Air
Features
- Flooring: Accessory Apartment
- Basement: Finished,Separate Entrance
- Has fireplace: Yes
Interior area
- Living area range: 3500-5000 null
Video & virtual tour
Property
Parking
- Total spaces: 11
- Parking features: Private, Garage Door Opener
- Has attached garage: Yes
Features
- Stories: 2
- Pool features: None
Lot
- Size: 6,894.39 Square Feet
- Features: Golf, Park, Public Transit, School
Construction
Type & style
- Home type: SingleFamily
- Property subtype: Single Family Residence
Materials
- Brick, Stone
- Foundation: Concrete
- Roof: Shingle
Utilities & green energy
- Sewer: Sewer
Community & HOA
Location
- Region: Brampton
Financial & listing details
- Annual tax amount: C$11,000
- Date on market: 11/20/2025
RE/MAX REALTY SPECIALISTS INC.
By pressing Contact Agent, you agree that the real estate professional identified above may call/text you about your search, which may involve use of automated means and pre-recorded/artificial voices. You don't need to consent as a condition of buying any property, goods, or services. Message/data rates may apply. You also agree to our Terms of Use. Zillow does not endorse any real estate professionals. We may share information about your recent and future site activity with your agent to help them understand what you're looking for in a home.
Price history
Price history
Price history is unavailable.
Public tax history
Public tax history
Tax history is unavailable.Climate risks
Neighborhood: Credit Valley
Nearby schools
GreatSchools rating
No schools nearby
We couldn't find any schools near this home.
- Loading
