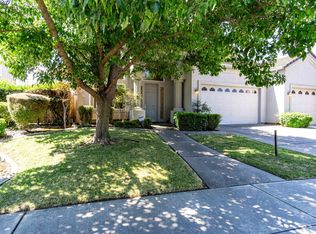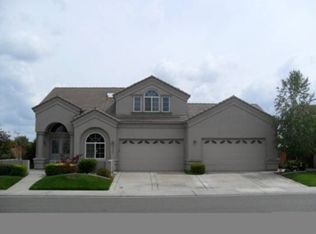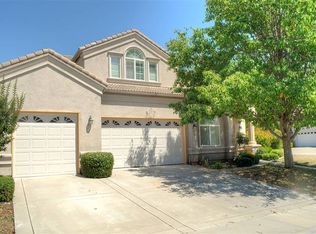Closed
$840,000
8859 White Peacock Way, Elk Grove, CA 95624
4beds
3,189sqft
Single Family Residence
Built in 2002
8,768.63 Square Feet Lot
$812,000 Zestimate®
$263/sqft
$3,953 Estimated rent
Home value
$812,000
$731,000 - $901,000
$3,953/mo
Zestimate® history
Loading...
Owner options
Explore your selling options
What's special
SPLISH SPLASH! Nestled in the charming Camden Estates neighborhood, this exquisite 4BR, 2.5BA home spans 3,189 sq ft on an oversized lot, perfectly combining space, luxury, & comfort. Step inside to discover an updated kitchen with high-end Thor appliances, a wine fridge, & a sleek drawer microwave tucked into the island. The main level boasts a serene master bedroom with an attached multi-use room & direct backyard access, creating your private retreat. Upstairs, find 3BR's & a spacious family/playroom, ensuring ample space for everyone. Outside, enjoy a backyard oasis with a solar-heated pool & rock waterfall, perfect for relaxation & entertainment. A 4-car garage w/ a drive-through door offers the ultimate convenience. Designed for both comfort & style, this home includes an office/flex space w/ a stylish sliding barn door, perfect for remote work or creative projects. Modern amenities like exterior lighting & a wired security system/media closet provide added peace of mind. A builder upgrade offers an additional main floor living Room with built-in surround sound, easily closed off by French doors, creating the ultimate movie-watching experience. Experience unparalleled privacy with no rear neighbors, offering a perfect blend of casual elegance and modern conveniences.
Zillow last checked: 8 hours ago
Listing updated: August 09, 2024 at 05:29pm
Listed by:
Andrea Ellery DRE #01777357 209-817-1103,
Real Estate Gateway,
Darrylle Ferrara DRE #01794307 209-251-5001,
Real Estate Gateway
Bought with:
Leanne Slaton, DRE #01898853
Keller Williams Realty
Source: MetroList Services of CA,MLS#: 224051232Originating MLS: MetroList Services, Inc.
Facts & features
Interior
Bedrooms & bathrooms
- Bedrooms: 4
- Bathrooms: 3
- Full bathrooms: 2
- Partial bathrooms: 1
Primary bedroom
- Features: Sitting Room, Ground Floor, Outside Access
Primary bathroom
- Features: Shower Stall(s), Double Vanity, Tub, Walk-In Closet(s)
Dining room
- Features: Formal Area
Kitchen
- Features: Kitchen Island, Stone Counters
Heating
- Central
Cooling
- Central Air, Wall Unit(s)
Appliances
- Included: Free-Standing Gas Oven, Free-Standing Refrigerator, Range Hood, Dishwasher, Disposal, Microwave, Wine Refrigerator
- Laundry: Laundry Room, Ground Floor, Inside Room
Features
- Flooring: Carpet, Laminate
- Number of fireplaces: 2
- Fireplace features: Living Room, Dining Room, Family Room
Interior area
- Total interior livable area: 3,189 sqft
Property
Parking
- Total spaces: 4
- Parking features: Attached, Drive Through, Garage Door Opener, Garage Faces Front, Interior Access
- Attached garage spaces: 4
Features
- Stories: 2
- Has private pool: Yes
- Pool features: In Ground, Solar Heat
- Fencing: Back Yard
Lot
- Size: 8,768 sqft
- Features: Auto Sprinkler F&R, Landscape Back, Landscape Front
Details
- Additional structures: Shed(s)
- Parcel number: 11614300410000
- Zoning description: Residential
- Special conditions: Offer As Is
Construction
Type & style
- Home type: SingleFamily
- Architectural style: Contemporary
- Property subtype: Single Family Residence
Materials
- Stucco, Wood
- Foundation: Slab
- Roof: Tile
Condition
- Year built: 2002
Utilities & green energy
- Sewer: Public Sewer
- Water: Public
- Utilities for property: Public
Community & neighborhood
Location
- Region: Elk Grove
Price history
| Date | Event | Price |
|---|---|---|
| 8/9/2024 | Sold | $840,000+0%$263/sqft |
Source: MetroList Services of CA #224051232 | ||
| 7/24/2024 | Pending sale | $839,900$263/sqft |
Source: MetroList Services of CA #224051232 | ||
| 7/11/2024 | Contingent | $839,900$263/sqft |
Source: MetroList Services of CA #224051232 | ||
| 7/2/2024 | Price change | $839,900-1.8%$263/sqft |
Source: MetroList Services of CA #224051232 | ||
| 6/5/2024 | Price change | $855,000-2.6%$268/sqft |
Source: MetroList Services of CA #224051232 | ||
Public tax history
| Year | Property taxes | Tax assessment |
|---|---|---|
| 2025 | -- | $839,900 +60.2% |
| 2024 | $7,357 -10.8% | $524,329 +2% |
| 2023 | $8,244 +20.4% | $514,049 +2% |
Find assessor info on the county website
Neighborhood: 95624
Nearby schools
GreatSchools rating
- 6/10Ellen Feickert Elementary SchoolGrades: K-6Distance: 0.9 mi
- 7/10Joseph Kerr Middle SchoolGrades: 7-8Distance: 1.6 mi
- 7/10Elk Grove High SchoolGrades: 9-12Distance: 2.3 mi
Get a cash offer in 3 minutes
Find out how much your home could sell for in as little as 3 minutes with a no-obligation cash offer.
Estimated market value
$812,000
Get a cash offer in 3 minutes
Find out how much your home could sell for in as little as 3 minutes with a no-obligation cash offer.
Estimated market value
$812,000


