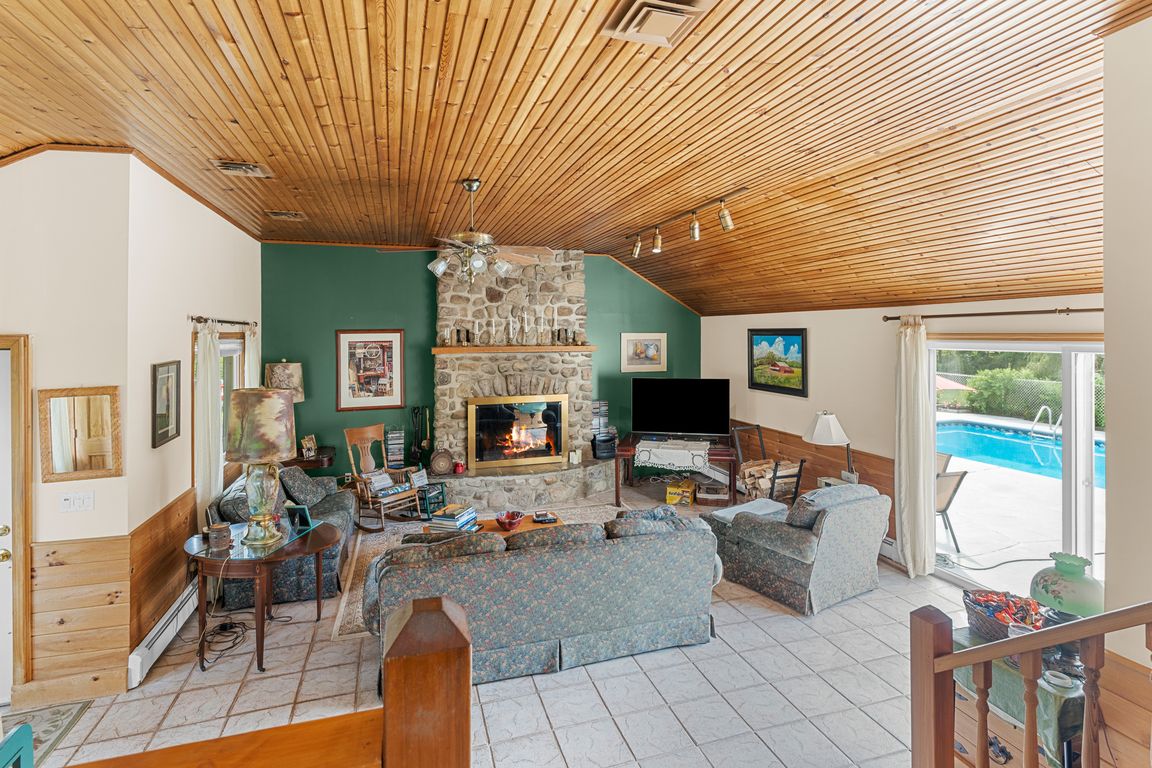
For sale
$695,000
4beds
2,328sqft
886 Burlingham Road, Pine Bush, NY 12566
4beds
2,328sqft
Single family residence, residential
Built in 1970
4.66 Acres
3 Garage spaces
$299 price/sqft
What's special
Large stocked pondLush grass yardOffice nookLarge ensuiteSpacious primary bedroomCustom walk in closetJetted soaking tub
Welcome to Willow Pond, a 4 bedroom sprawling ranch with inground pool, large stocked pond, and almost 5 beautiful acres. A picture perfect setting for a lovely country home, where pride of ownership shines. Inside you are greeted by soaring ceilings with wood detail, a handsome stone fireplace and sliding glass ...
- 86 days |
- 442 |
- 25 |
Source: OneKey® MLS,MLS#: 906124
Travel times
Living Room
Kitchen
Primary Bedroom
Zillow last checked: 8 hours ago
Listing updated: September 04, 2025 at 05:43am
Listing by:
Howard Hanna Rand Realty 845-744-2095,
Danielle Bartula 646-639-0077
Source: OneKey® MLS,MLS#: 906124
Facts & features
Interior
Bedrooms & bathrooms
- Bedrooms: 4
- Bathrooms: 3
- Full bathrooms: 2
- 1/2 bathrooms: 1
Primary bedroom
- Description: Spacious primary bedroom with fireplace, sitting area, sky lights, large custom walk-in closet, ensuite bathroom and door to the back covered porch.
- Level: First
Bedroom 2
- Description: Bright and spacious bedroom with custom closet
- Level: First
Bedroom 3
- Description: Additional bedroom with multiple windows and nice closet
- Level: First
Bedroom 4
- Description: Large 4th bedroom, with windows and closet
- Level: First
Primary bathroom
- Description: Primary bathroom with shower and soaking bathtub
- Level: First
Bathroom 1
- Description: Powder room off the living room and next to the sliding patio doors, by the pool
- Level: First
Bathroom 3
- Description: Shared full bathroom off the main hallway, easily accessible by all bedrooms
Basement
- Description: Dry, clean unfinished basement offering great storage space or a place to play pingpong!
- Level: Lower
Dining room
- Description: Open concept, off the kitchen with sliding doors to back deck, perfect for entertaining
- Level: First
Kitchen
- Description: Open concept kitchen with breakfast bar, wood cabinets, pantry and great flow into the dining room area.
- Level: First
Living room
- Description: The gathering room, with high ceilings, wood detail, handsome stone fireplace, glass doors out to the pool and a half bathroom, perfect for entertaining
- Level: First
Heating
- Oil
Cooling
- Central Air
Appliances
- Included: Dryer, Oven, Refrigerator, Washer
- Laundry: In Basement
Features
- First Floor Bedroom, First Floor Full Bath, Ceiling Fan(s), Eat-in Kitchen
- Flooring: Carpet, Tile
- Basement: Unfinished
- Attic: See Remarks
- Number of fireplaces: 3
- Fireplace features: Bedroom, Gas, Living Room, Wood Burning
Interior area
- Total structure area: 2,328
- Total interior livable area: 2,328 sqft
Video & virtual tour
Property
Parking
- Total spaces: 3
- Parking features: Garage
- Garage spaces: 3
Features
- Patio & porch: Covered, Deck, Patio, Screened
- Has private pool: Yes
- Pool features: Fenced, In Ground, Outdoor Pool
- Fencing: Other
- Waterfront features: Pond, River Access
Lot
- Size: 4.66 Acres
Details
- Parcel number: 408901200001070000
- Special conditions: None
Construction
Type & style
- Home type: SingleFamily
- Architectural style: Ranch
- Property subtype: Single Family Residence, Residential
Condition
- Year built: 1970
Utilities & green energy
- Sewer: Septic Tank
- Utilities for property: Cable Connected, Electricity Connected, Trash Collection Private
Community & HOA
HOA
- Has HOA: No
Location
- Region: Pine Bush
Financial & listing details
- Price per square foot: $299/sqft
- Tax assessed value: $424,200
- Annual tax amount: $9,934
- Date on market: 9/3/2025
- Cumulative days on market: 86 days
- Listing agreement: Exclusive Right To Sell
- Electric utility on property: Yes