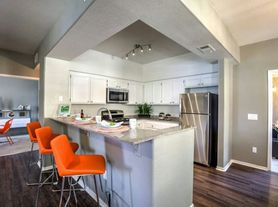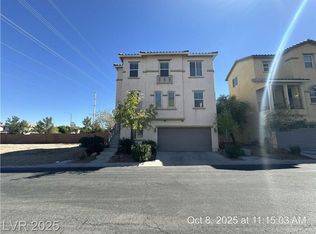SE Single Story 3 Bedroom Home
Low Maintenance Desert landscape Front and back
Pet Friendly!! Patio in back yard. Vaulted ceilings in Living room, Family, Dining rooms and Kitchen. Pot Shelving T/O. Comes with refrigerator, Washer & Dryer.Kitchen: Tile Counter tops, Island, Stainless Steel Sink, Recessed Lighting & Upgraded Stove/. Mirror Closet Doors, Ceiling fans and lights in all bedrooms.
Living Room 14x13 Vaulted Ceilings, Fire Place, Pot Shelving.
Family Room 16x9 Vaulted Ceilings, Pot Shelving.
Dining Room 12x8 Slider to back yard.
Primary Bedroom 13x12 Vaulted Ceilings, Pot Shelving, Mirror closet doors to Walk in closet. Ceiling Fans and Light Fixture
2nd Bedroom 11x10 Ceiling Fans and Light Fixture. Mirror Closet doors.
3rd Bedroom 12x10 Ceiling Fans and Light Fixture. Mirror Closet doors.
Directions: From Eastern Go West on Serene Ave. Go Past Spencer, Maryland Pkwy, Left on Pollock, Next Left on Donelle, Right on Chateau St Jean and left on Cavaison.
Schools:
Elementary School; Roberta C. Cartwright 9 month school
Middle School; Sivestri
High School; Silverado
Tenant Pays additional:
Monthly Garbage Service $20.00
Monthly Sewer Service $30.00
Tenant pays additional $15.00 monthly for AC filter Service.
Total due monthly: $2115.00
Tenant Pays $125 Lease preparation fee.
Security Deposit $2150.00 Call Carlee for info on Our Zero Deposit Program.
Pet Deposit $500 Per Pet. Pet rent $10.00 To apply for pets: https
marklister.
Tenant Pays $125 Lease preparation fee.
Screening Criteria:
Minimum 600 Fico Score.
Income 3 times the rent.
Landlord reference: No Evictions or owe a balance to another property Manager or landlord.
Mark Lister
Property Manager
Nevada Superior Properties
900 E. Charlston Blvd
Lass Vegas, NV. 89104
Lic #S.045930 Permit #.0145930
House for rent
$2,050/mo
886 Cavaison Ave, Las Vegas, NV 89123
3beds
1,430sqft
Price may not include required fees and charges.
Single family residence
Available now
Cats, small dogs OK
-- A/C
-- Laundry
-- Parking
-- Heating
What's special
Desert landscapeVaulted ceilingsRecessed lightingWalk in closetTile counter topsMirror closet doorsCeiling fans
- 61 days |
- -- |
- -- |
Travel times
Zillow can help you save for your dream home
With a 6% savings match, a first-time homebuyer savings account is designed to help you reach your down payment goals faster.
Offer exclusive to Foyer+; Terms apply. Details on landing page.
Facts & features
Interior
Bedrooms & bathrooms
- Bedrooms: 3
- Bathrooms: 2
- Full bathrooms: 2
Features
- Walk In Closet
Interior area
- Total interior livable area: 1,430 sqft
Property
Parking
- Details: Contact manager
Features
- Exterior features: Walk In Closet
Details
- Parcel number: 17722714025
Construction
Type & style
- Home type: SingleFamily
- Property subtype: Single Family Residence
Community & HOA
Location
- Region: Las Vegas
Financial & listing details
- Lease term: Contact For Details
Price history
| Date | Event | Price |
|---|---|---|
| 10/2/2025 | Price change | $2,050-2.4%$1/sqft |
Source: Zillow Rentals | ||
| 9/23/2025 | Price change | $2,100-2.3%$1/sqft |
Source: Zillow Rentals | ||
| 9/11/2025 | Price change | $2,150-2.3%$2/sqft |
Source: Zillow Rentals | ||
| 8/31/2025 | Price change | $2,200-4.3%$2/sqft |
Source: Zillow Rentals | ||
| 8/19/2025 | Listed for rent | $2,300+4.5%$2/sqft |
Source: Zillow Rentals | ||

