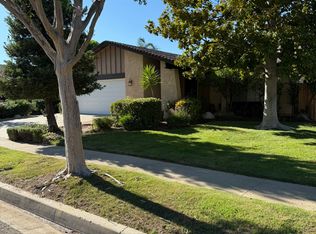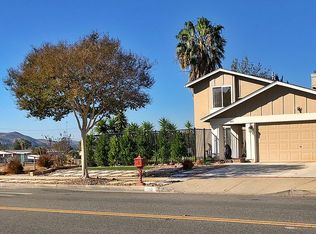Sold for $816,000
$816,000
886 Erringer Rd, Simi Valley, CA 93065
4beds
1,779sqft
Single Family Residence
Built in 1970
6,534 Square Feet Lot
$815,400 Zestimate®
$459/sqft
$4,077 Estimated rent
Home value
$815,400
$775,000 - $856,000
$4,077/mo
Zestimate® history
Loading...
Owner options
Explore your selling options
What's special
This wonderful 4-bedroom, 2-bathroom home is located in a prime location across from the highly regarded Hollow Hills Elementary School. The house is ready for you to move in and offers several attractive features, including an updated kitchen and updated bathrooms.
Upon entering the home, you will be greeted by a spacious and beautiful living room and dining area. These areas boast tall ceilings adorned with wooden beams that add an impressive sense of height and character to the space. The kitchen has been modernized with white cabinets and elegant granite countertops. Additionally, there's a convenient breakfast bar for casual dining, plus this home includes the stainless-steel refrigerator.
Adjacent to the kitchen is a cozy family room, seamlessly connected to the kitchen's flow. This family room stands out with a charming brick gas fireplace, creating a warm and inviting atmosphere.
One of the remarkable aspects of this home is the private backyard with two covered patios, each oriented differently to provide various options for enjoying the outdoors. One of the patios faces northeast, while the other faces southeast, ensuring you have shaded and cool spots for lounging or dining, regardless of the time of day.
The lower level of the house features two bedrooms, one of which is quite spacious and could function as a second primary bedroom if desired. This floor also includes a remodeled full bathroom.
Moving to the upper level, you'll find the primary bedroom. This room is accompanied by a large closet and offers scenic views of the surrounding hills, enhancing the overall ambiance. The primary bedroom also comes with an attached and remodeled full bathroom. This bathroom is equipped with a large walk-in shower, adding a touch of luxury to the space. The third secondary bedroom is also situated on this upper level.
In summary, this home presents a wonderful opportunity to live in a well-situated location, offering modern amenities and a thoughtfully designed layout. With its updated kitchen, bathrooms, and cozy family room, along with the attractive outdoor spaces, it's a place that offers both comfort and practicality for a growing family or anyone looking for a charming and move-in-ready residence.****
Zillow last checked: 8 hours ago
Listing updated: October 13, 2023 at 08:37am
Listed by:
Karen Diem DRE #01154800,
Pinnacle Estate Properties, Inc.
Bought with:
Shahin Jenabi
Source: CSMAOR,MLS#: 223003257
Facts & features
Interior
Bedrooms & bathrooms
- Bedrooms: 4
- Bathrooms: 2
- Full bathrooms: 2
Heating
- Central Furnace, Natural Gas
Cooling
- Ceiling Fan(s), Central Air
Appliances
- Included: Dishwasher, Dryer, Disposal, Gas Dryer Hookup, Refrigerator, Washer
- Laundry: In Garage
Features
- Cathedral Ceiling(s), Beamed Ceilings, Granite Counters
- Flooring: Ceramic Tile, Laminate
- Doors: Double Door Entry
- Windows: Double Pane Windows
- Has fireplace: Yes
- Fireplace features: Raised Hearth, Family Room, Gas
Interior area
- Total structure area: 1,779
- Total interior livable area: 1,779 sqft
Property
Parking
- Total spaces: 3
- Parking features: Garage Attached, Garage, Direct Access
- Attached garage spaces: 3
Features
- Levels: Two
- Stories: 2
- Entry location: Ground Level w/Steps
- Patio & porch: Concrete Slab, Covered
- Exterior features: Rain Gutters, Curbs, Lawn, Sidewalks, Street Lighting
- Fencing: Block,Full
Lot
- Size: 6,534 sqft
- Features: Back Yard, Front Yard, Landscaped, Rectangular Lot, Level
Details
- Parcel number: 6360181035
- Special conditions: Standard
Construction
Type & style
- Home type: SingleFamily
- Architectural style: Traditional
- Property subtype: Single Family Residence
Materials
- Siding, Stucco
- Foundation: Concrete Slab, Slab
- Roof: Composition Shingle
Condition
- Year built: 1970
Utilities & green energy
- Water: District/Public
Community & neighborhood
Security
- Security features: Carbon Monoxide Detector(s), Smoke Detector(s)
Location
- Region: Simi Valley
- Subdivision: Hollow Hills-219
HOA & financial
HOA
- Has HOA: No
Other
Other facts
- Listing terms: VA Loan,FHA,Conventional,Cash
- Road surface type: Paved
Price history
| Date | Event | Price |
|---|---|---|
| 10/13/2023 | Sold | $816,000+2.6%$459/sqft |
Source: | ||
| 9/28/2023 | Pending sale | $795,000$447/sqft |
Source: CSMAOR #223003257 Report a problem | ||
| 9/3/2023 | Contingent | $795,000$447/sqft |
Source: CSMAOR #223003257 Report a problem | ||
| 8/17/2023 | Listed for sale | $795,000+39%$447/sqft |
Source: CSMAOR #223003257 Report a problem | ||
| 6/25/2018 | Sold | $572,000$322/sqft |
Source: | ||
Public tax history
| Year | Property taxes | Tax assessment |
|---|---|---|
| 2025 | $9,892 +34.6% | $832,320 +2% |
| 2024 | $7,350 | $816,000 +30.4% |
| 2023 | $7,350 +0.2% | $625,562 +2% |
Find assessor info on the county website
Neighborhood: 93065
Nearby schools
GreatSchools rating
- 6/10Crestview Elementary SchoolGrades: K-6Distance: 0.7 mi
- 5/10Hillside Middle SchoolGrades: 6-8Distance: 0.5 mi
- 8/10Royal High SchoolGrades: 9-12Distance: 0.9 mi
Get a cash offer in 3 minutes
Find out how much your home could sell for in as little as 3 minutes with a no-obligation cash offer.
Estimated market value$815,400
Get a cash offer in 3 minutes
Find out how much your home could sell for in as little as 3 minutes with a no-obligation cash offer.
Estimated market value
$815,400

