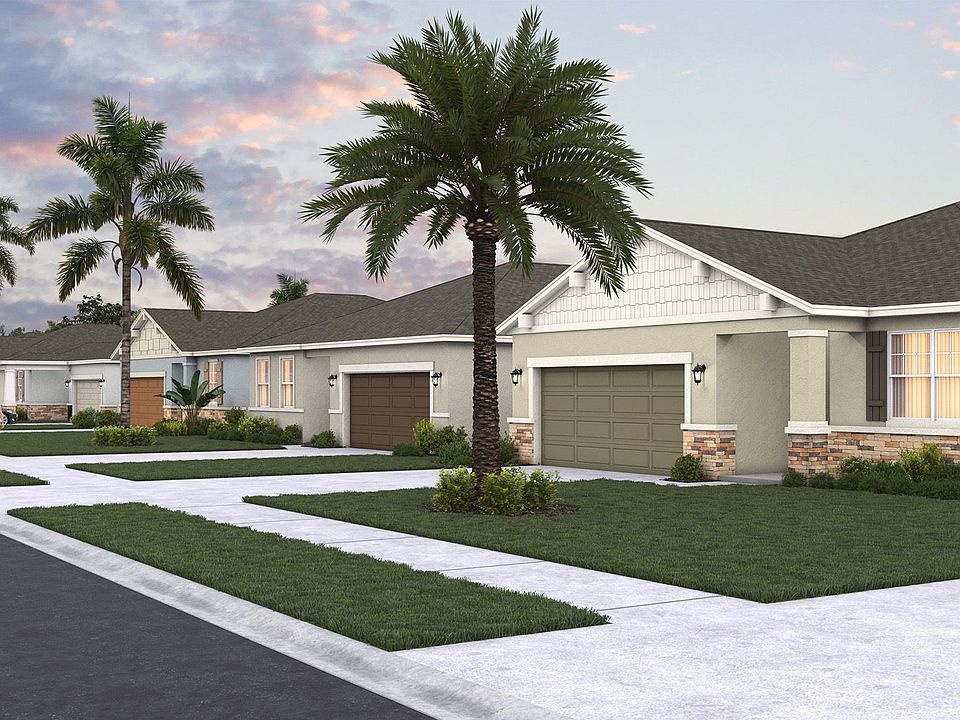One or more photo(s) has been virtually staged. Under Construction. Stanley Martin presents affordable single-family homes at the Village at Windsor Reserve in Eagle Lake, Florida: an ideal combination of affordable living and an exceptional location near Highway 17, Lake McLeod, and Eagle Lake. Just four miles from vibrant downtown Winter Haven and a 15-minute drive from Legoland, this community offers easy access to Orlando attractions in less than an hour. Outdoor enthusiasts can enjoy options like boating, kayaking, and fishing on the Polk County Chain of Lakes. Featured in this community, the Juniper home seamlessly blends modern design with practical living. With four bedrooms, a well-appointed dual-sink bathroom, a large master suite, and an inviting open-concept kitchen and dining area, it focuses on comfort and convenience. Additionally, the home features a large garage and a covered outdoor lanai. Discover the perfect combination of affordability and style in this dream home. The Quest plan has comfort and efficiency at top of mind! With an open floorplan and covered porch, you will find this home to be perfect for any homebuyer. 3 bedrooms and 2 full baths allow for top notch flexibility!
New construction
$265,410
886 Pebble Crest Ln, Eagle Lake, FL 33839
3beds
1,350sqft
Single Family Residence
Built in 2025
5,996 Square Feet Lot
$-- Zestimate®
$197/sqft
$44/mo HOA
What's special
Modern designFour bedroomsCovered porchLarge master suiteOpen floorplanPractical livingCovered outdoor lanai
- 81 days |
- 122 |
- 6 |
Zillow last checked: 8 hours ago
Listing updated: November 14, 2025 at 08:47am
Listing Provided by:
Sharod Kelley 407-537-2883,
SM FLORIDA BROKERAGE LLC
Source: Stellar MLS,MLS#: O6339050 Originating MLS: Orlando Regional
Originating MLS: Orlando Regional

Travel times
Schedule tour
Select your preferred tour type — either in-person or real-time video tour — then discuss available options with the builder representative you're connected with.
Facts & features
Interior
Bedrooms & bathrooms
- Bedrooms: 3
- Bathrooms: 2
- Full bathrooms: 2
Rooms
- Room types: Great Room, Utility Room
Primary bedroom
- Features: Walk-In Closet(s)
- Level: First
- Area: 132 Square Feet
- Dimensions: 12x11
Bedroom 1
- Features: Built-in Closet
- Level: First
- Area: 100 Square Feet
- Dimensions: 10x10
Bedroom 2
- Features: Built-in Closet
- Level: First
- Area: 110 Square Feet
- Dimensions: 10x11
Primary bathroom
- Level: First
Bathroom 1
- Level: First
Dining room
- Level: First
- Area: 130 Square Feet
- Dimensions: 13x10
Kitchen
- Level: First
- Area: 130 Square Feet
- Dimensions: 13x10
Laundry
- Level: First
Living room
- Level: First
- Area: 154 Square Feet
- Dimensions: 11x14
Heating
- Central, Electric
Cooling
- Central Air
Appliances
- Included: Dishwasher, Disposal, Microwave, Range, Refrigerator
- Laundry: Electric Dryer Hookup, Inside, Washer Hookup
Features
- Eating Space In Kitchen, Kitchen/Family Room Combo, Living Room/Dining Room Combo, Open Floorplan, Primary Bedroom Main Floor, Thermostat, Walk-In Closet(s)
- Flooring: Carpet, Ceramic Tile, Luxury Vinyl
- Doors: Sliding Doors
- Windows: Blinds, Double Pane Windows, ENERGY STAR Qualified Windows
- Has fireplace: No
Interior area
- Total structure area: 1,852
- Total interior livable area: 1,350 sqft
Video & virtual tour
Property
Parking
- Total spaces: 2
- Parking features: Covered, Driveway
- Attached garage spaces: 2
- Has uncovered spaces: Yes
- Details: Garage Dimensions: 20x18
Features
- Levels: One
- Stories: 1
- Patio & porch: Covered, Front Porch, Patio
- Exterior features: Irrigation System, Lighting
- Has view: Yes
- View description: Trees/Woods
Lot
- Size: 5,996 Square Feet
- Dimensions: 50 x 120
- Features: Cleared, Landscaped
- Residential vegetation: Trees/Landscaped
Details
- Parcel number: 252913359370001910
- Special conditions: None
Construction
Type & style
- Home type: SingleFamily
- Architectural style: Ranch,Traditional
- Property subtype: Single Family Residence
Materials
- Block, Cement Siding, Stone, Stucco, Vinyl Siding
- Foundation: Slab
- Roof: Shingle
Condition
- Under Construction
- New construction: Yes
- Year built: 2025
Details
- Builder model: Quest C
- Builder name: Stanley Martin Homes
- Warranty included: Yes
Utilities & green energy
- Sewer: Public Sewer
- Water: Public
- Utilities for property: Cable Available, Electricity Connected, Phone Available, Public, Sewer Connected, Water Connected
Community & HOA
Community
- Features: Deed Restrictions, Sidewalks
- Security: Smoke Detector(s)
- Subdivision: Village at Windsor Reserve
HOA
- Has HOA: Yes
- Services included: Maintenance Grounds
- HOA fee: $44 monthly
- HOA name: PRIME MANAGEMENT ASSOCIATION
- HOA phone: 863-293-7400
- Pet fee: $0 monthly
Location
- Region: Eagle Lake
Financial & listing details
- Price per square foot: $197/sqft
- Annual tax amount: $3,124
- Date on market: 8/26/2025
- Cumulative days on market: 15 days
- Listing terms: Cash,Conventional,FHA,VA Loan
- Ownership: Fee Simple
- Total actual rent: 0
- Electric utility on property: Yes
- Road surface type: Paved
About the community
Stanley Martin builds new construction single-family homes in the Eagle Lake, Florida community of Village at Windsor Reserve - where affordable living meets unbeatable location. Picture yourself in a peaceful setting off Hwy 17, just a stone's throw-away from beautiful Lake McLeod and Eagle Lake. If being right next to the Lakes wasn't enough, you're only 4 miles from lively Downtown Winter Haven, brimming with shopping, dining, and entertainment options. Looking for something to do with the kids? Legoland is only 15-minutes away! Plus, Orlando's thrilling attractions, including Disneyworld and Universal Orlando Resort, are less than an hour away. While living at the Village at Winsor Reserve you'll also have your pick at endless outdoor recreation options like boating, kayaking, fishing on Polk County's Chain of Lakes, hitting the greens at several nearby golf courses, or spending time at one of the many parks and nature preserves. Your dream home awaits - at a price you can afford.

721 Crown Rose Drive, Eagle Lake, FL 33839
Source: Stanley Martin Homes
