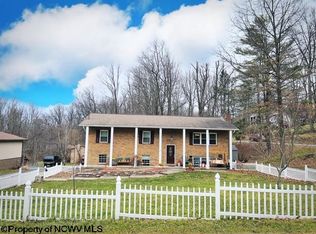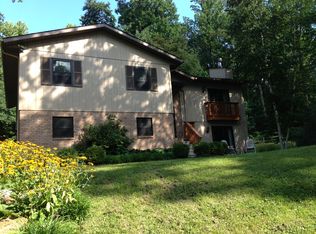Sold for $370,000 on 06/17/24
$370,000
886 Shaffer Ln, Morgantown, WV 26508
3beds
2,658sqft
Single Family Residence
Built in 1979
0.43 Acres Lot
$380,700 Zestimate®
$139/sqft
$1,909 Estimated rent
Home value
$380,700
$282,000 - $514,000
$1,909/mo
Zestimate® history
Loading...
Owner options
Explore your selling options
What's special
Inviting entryway welcomes you into this beautiful Cheat Lake home with spacious driveway and two car garage. Inside, you'll find the enormous living room with stunning fireplace and vaulted cathedral ceiling! The finished basement leaves generous room for office space, a gym, recreation room fun cave or can be converted to a fourth bedroom. Fully fenced in flat backyard, great for pets, and entertaining. Stepping out onto the deck, you’ll experience instant stress relief as you’re surrounded by trees in your own secluded private outdoor oasis. Located in desirable Cheat Lake school district, but only minutes to shopping, restaurants, parks, & schools.
Zillow last checked: 8 hours ago
Listing updated: June 18, 2024 at 10:35am
Listed by:
BECKY REES 304-290-1807,
KLM PROPERTIES, INC,
ALYSSA REES 304-244-9572,
KLM PROPERTIES, INC
Bought with:
JAMIE STACKHOUSE, WV0030633
OLD COLONY COMPANY OF MORGANTOWN
STACY REYNOLDS, WV0029097
Source: NCWV REIN,MLS#: 10153787
Facts & features
Interior
Bedrooms & bathrooms
- Bedrooms: 3
- Bathrooms: 3
- Full bathrooms: 2
- 1/2 bathrooms: 1
Bedroom 2
- Features: Ceiling Fan(s), Laminate Flooring
Bedroom 3
- Features: Ceiling Fan(s), Laminate Flooring
Dining room
- Features: Wood Floor
Kitchen
- Features: Tile Floor, Dining Area, Pantry, Balcony/Deck
Living room
- Features: Fireplace, Laminate Flooring
Basement
- Level: Basement
Heating
- Central, Forced Air, Natural Gas, Other
Cooling
- Central Air, Ceiling Fan(s), Other
Appliances
- Included: Range, Dishwasher, Disposal, Refrigerator
Features
- Flooring: Vinyl, Tile, Laminate
- Basement: Full,Walk-Out Access,Interior Entry,Garage Access,Exterior Entry
- Attic: Interior Access Only
- Number of fireplaces: 1
- Fireplace features: Pre-Fab, Gas Logs
Interior area
- Total structure area: 3,266
- Total interior livable area: 2,658 sqft
- Finished area above ground: 1,824
- Finished area below ground: 834
Property
Parking
- Total spaces: 3
- Parking features: Garage Door Opener, Off Street, 3+ Cars
- Garage spaces: 2
Features
- Levels: Split Level
- Stories: 2
- Patio & porch: Porch, Deck
- Exterior features: Private Yard
- Fencing: Chain Link
- Has view: Yes
- View description: Neighborhood
- Waterfront features: None
Lot
- Size: 0.43 Acres
- Dimensions: 103 x 197 x 91 x 196
- Features: Level, No Outlet Street, Cleared, Rolling Slope, Landscaped
Details
- Additional structures: Storage Shed/Outbuilding
- Parcel number: 31318019D00270000
Construction
Type & style
- Home type: SingleFamily
- Architectural style: Split Level,Contemporary,Other
- Property subtype: Single Family Residence
Materials
- Frame, Brick, Shake Siding, Brick/Vinyl
- Foundation: Brick/Mortar, Block
- Roof: Shingle
Condition
- Year built: 1979
Utilities & green energy
- Electric: 200+ Amp Service
- Sewer: Public Sewer
- Water: Public
Community & neighborhood
Security
- Security features: Smoke Detector(s), Security System
Community
- Community features: Park, Playground, Health Club, Medical Facility, Public Transportation
Location
- Region: Morgantown
- Subdivision: Cedarhurst
HOA & financial
HOA
- Has HOA: Yes
- HOA fee: $400 annually
- Services included: Snow Removal, Common Areas
Price history
| Date | Event | Price |
|---|---|---|
| 6/17/2024 | Sold | $370,000-5.1%$139/sqft |
Source: | ||
| 5/4/2024 | Contingent | $390,000$147/sqft |
Source: | ||
| 4/13/2024 | Listed for sale | $390,000+21.9%$147/sqft |
Source: | ||
| 6/30/2017 | Sold | $320,000-3%$120/sqft |
Source: Public Record | ||
| 10/12/2016 | Listed for sale | $329,900$124/sqft |
Source: HOWARD HANNA #10111411 | ||
Public tax history
| Year | Property taxes | Tax assessment |
|---|---|---|
| 2025 | $1,904 +5.4% | $178,200 +5.1% |
| 2024 | $1,806 -0.4% | $169,500 |
| 2023 | $1,813 +5.8% | $169,500 +1.3% |
Find assessor info on the county website
Neighborhood: Cheat Lake
Nearby schools
GreatSchools rating
- 8/10Cheat Lake Elementary SchoolGrades: PK-5Distance: 0.5 mi
- 8/10Mountaineer Middle SchoolGrades: 6-8Distance: 4.6 mi
- 9/10University High SchoolGrades: 9-12Distance: 4.6 mi
Schools provided by the listing agent
- Elementary: Cheat Lake Elementary
- Middle: Mountaineer Middle
- High: University High
- District: Monongalia
Source: NCWV REIN. This data may not be complete. We recommend contacting the local school district to confirm school assignments for this home.

Get pre-qualified for a loan
At Zillow Home Loans, we can pre-qualify you in as little as 5 minutes with no impact to your credit score.An equal housing lender. NMLS #10287.

