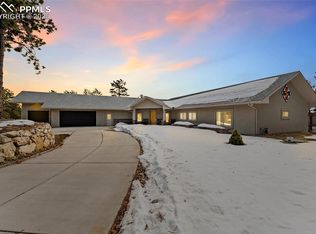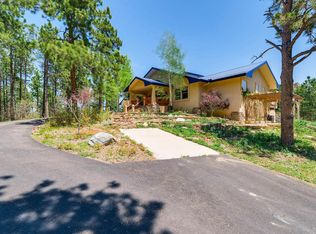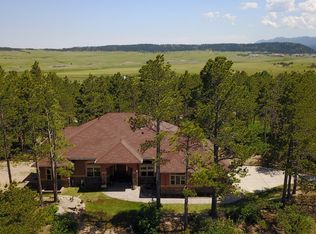Incredible opportunity in one of the most beautiful settings in the Pikes Peak Region! 5,100 sq ft, 5BD/4B custom walk out stone/stucco ranch with oversized 3 car garage all nestled in a STUNNING SPRUCE MOUNTAIN SETTING! Breathtaking views from every window in the house! Walk out from the kitchen, great room, master bedroom AND basement to outdoor living spaces with both breathtaking mountain AND valley views. The great room features floor to ceiling windows, 13 ft ceilings, custom entertainment cabinetry, & fireplace. Adjacent is the spacious gourmet kitchen highlighted by oversized custom alder cabinets, gas stove, walk in pantry, an island with breakfast bar, bay window and ample storage. Enjoy the main level master retreat 5 pc bath, jetted soaking tub, waterfall head shower, large walk in closet w/dressing area, fireplace and views! Also on the main level are the laundry room with oversized cabinets and closet, a guest bedroom with vaulted ceiling and window seat, and a spacious office/5th bedroom with French doors. The walk-out basement offers 2 additional above-grade bedrooms, 9 ft ceilings, a spacious gaming area, wet bar with custom alder cabinetry, full bath, & home theater area. Upgrades include 2x6 construction, 2 water heaters, 2 furnaces, extensive landscaping, and Dry-B-Lo providing a wonderful year-round dry & covered outdoor living space on the lower level concrete patio. The Setting A perfect balance of trees, privacy, & views! Perfectly situated, the home's design and orientation work in harmony with the natural beauty of the setting to reflect the owner's appreciation and desire for the Colorado lifestyle. Breathtaking hikes, mountain biking, cross country skiing, and snowshoeing on Spruce Mountain are just out the door! The Great Room Featuring floor to ceiling windows looking out over the valley below, this great room is the heart of this amazing home! This wonderful living space boasts 13 foot ceilings, floor to ceiling south facing windows, a custom built entertainment cabinet, and a fireplace. This room is open to the gourmet kitchen and walks out to an incredible composite rear deck & outdoor living area. This great room provides the ideal place for casual or elegant entertaining! The Outdoor Living Spaces Several outdoor living spaces provide limitless opportunity to enjoy this incredible setting in complete comfort. A year-round retreat features a composite deck and ample space for dining, entertaining or just relaxing and taking in the breathtaking views of the mountains and natural surroundings. Lower cement patio walks-out from the finished basement recreation room- there is even a spacious covered front porch and courtyard! The Gourmet Kitchen Spacious gourmet kitchen features oversized custom alder cabinets, gas stove, walk in pantry, an island with breakfast bar, and ample storage. A bay window above the sink provides stunning views of an expansive meadow and the lights of Palmer Lake. The Master Retreat This main level master is the definition of a sanctuary! Enjoy a morning cup of coffee on the large walk out composite deck and winding down at the end of the day by the fireplace. The 5 piece bath features an abundance of natural light, incredible views from the jetted soaking tub, a double vanity, and an amazing waterfall head shower. A large walk in closet with a window complements such a great space. The Finished Basement The walk-out basement includes 2 additional bedrooms - both above grade and offering relaxing views. Highlighting the basement are 9 foot ceilings, a spacious gaming area, a wet bar with custom cabinetry, and a home theater. Walk out to the covered lower patio with exterior speakers for continued stunning views - perfect for casual entertaining!
This property is off market, which means it's not currently listed for sale or rent on Zillow. This may be different from what's available on other websites or public sources.


