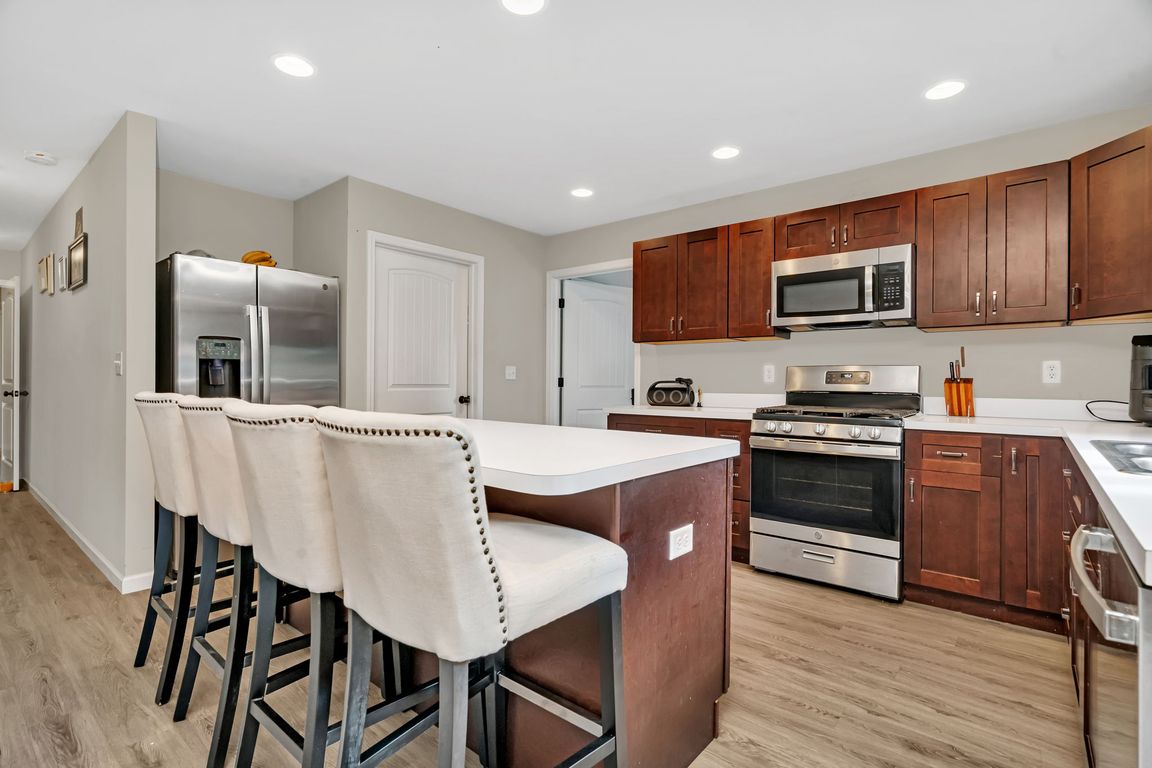
Active
$369,500
3beds
1,600sqft
886 Western Ave, Braidwood, IL 60408
3beds
1,600sqft
Single family residence
Built in 2022
8,054 sqft
3 Attached garage spaces
$231 price/sqft
$100 annually HOA fee
What's special
Pantry for extra storageOpen entrywayExtensive garage enhancementsTankless water heaterStainless steel appliancesFront yardUtility sinks
Welcome to 886 Western Ave., Braidwood, IL - 3-bedroom, 3-bath ranch home that perfectly blends modern comfort with thoughtful upgrades. Featuring a spacious 3-car insulated garage and a full basement with a newly added bathroom, this home is designed for both convenience and style. The brick-and-stone front with a covered porch ...
- 112 days |
- 338 |
- 11 |
Source: MRED as distributed by MLS GRID,MLS#: 12441086
Travel times
Living Room
Kitchen
Primary Bedroom
Zillow last checked: 8 hours ago
Listing updated: August 13, 2025 at 10:07pm
Listing courtesy of:
Tom Wawczak 815-942-9190,
Century 21 Coleman-Hornsby,
Kelly Pina 815-823-6147,
Century 21 Coleman-Hornsby
Source: MRED as distributed by MLS GRID,MLS#: 12441086
Facts & features
Interior
Bedrooms & bathrooms
- Bedrooms: 3
- Bathrooms: 3
- Full bathrooms: 3
Rooms
- Room types: No additional rooms
Primary bedroom
- Features: Flooring (Carpet), Bathroom (Full, Double Sink, Tub & Separate Shwr)
- Level: Main
- Area: 196 Square Feet
- Dimensions: 14X14
Bedroom 2
- Features: Flooring (Carpet)
- Level: Main
- Area: 121 Square Feet
- Dimensions: 11X11
Bedroom 3
- Features: Flooring (Carpet)
- Level: Main
- Area: 121 Square Feet
- Dimensions: 11X11
Family room
- Features: Flooring (Wood Laminate)
- Level: Main
- Area: 169 Square Feet
- Dimensions: 13X13
Kitchen
- Features: Flooring (Wood Laminate)
- Level: Main
- Area: 117 Square Feet
- Dimensions: 13X9
Laundry
- Features: Flooring (Wood Laminate)
- Level: Main
- Area: 56 Square Feet
- Dimensions: 7X8
Heating
- Natural Gas
Cooling
- Central Air
Appliances
- Included: Range, Microwave, Dishwasher, Refrigerator, Washer, Dryer
- Laundry: In Unit
Features
- Flooring: Laminate
- Basement: Unfinished,Egress Window,Full
Interior area
- Total structure area: 3,000
- Total interior livable area: 1,600 sqft
Property
Parking
- Total spaces: 3
- Parking features: Concrete, Garage Door Opener, Heated Garage, On Site, Garage Owned, Attached, Garage
- Attached garage spaces: 3
- Has uncovered spaces: Yes
Accessibility
- Accessibility features: No Disability Access
Features
- Stories: 1
- Patio & porch: Patio, Porch
Lot
- Size: 8,054.24 Square Feet
- Dimensions: 70x116
Details
- Parcel number: 0224063010280000
- Special conditions: None
Construction
Type & style
- Home type: SingleFamily
- Architectural style: Ranch
- Property subtype: Single Family Residence
Materials
- Vinyl Siding, Brick, Stone, Brk/Stn Veneer Frnt
- Foundation: Concrete Perimeter
- Roof: Asphalt
Condition
- New construction: No
- Year built: 2022
Utilities & green energy
- Sewer: Public Sewer
- Water: Public
Community & HOA
HOA
- Has HOA: Yes
- Services included: None
- HOA fee: $100 annually
Location
- Region: Braidwood
Financial & listing details
- Price per square foot: $231/sqft
- Tax assessed value: $305,031
- Annual tax amount: $6,509
- Date on market: 8/8/2025
- Ownership: Fee Simple